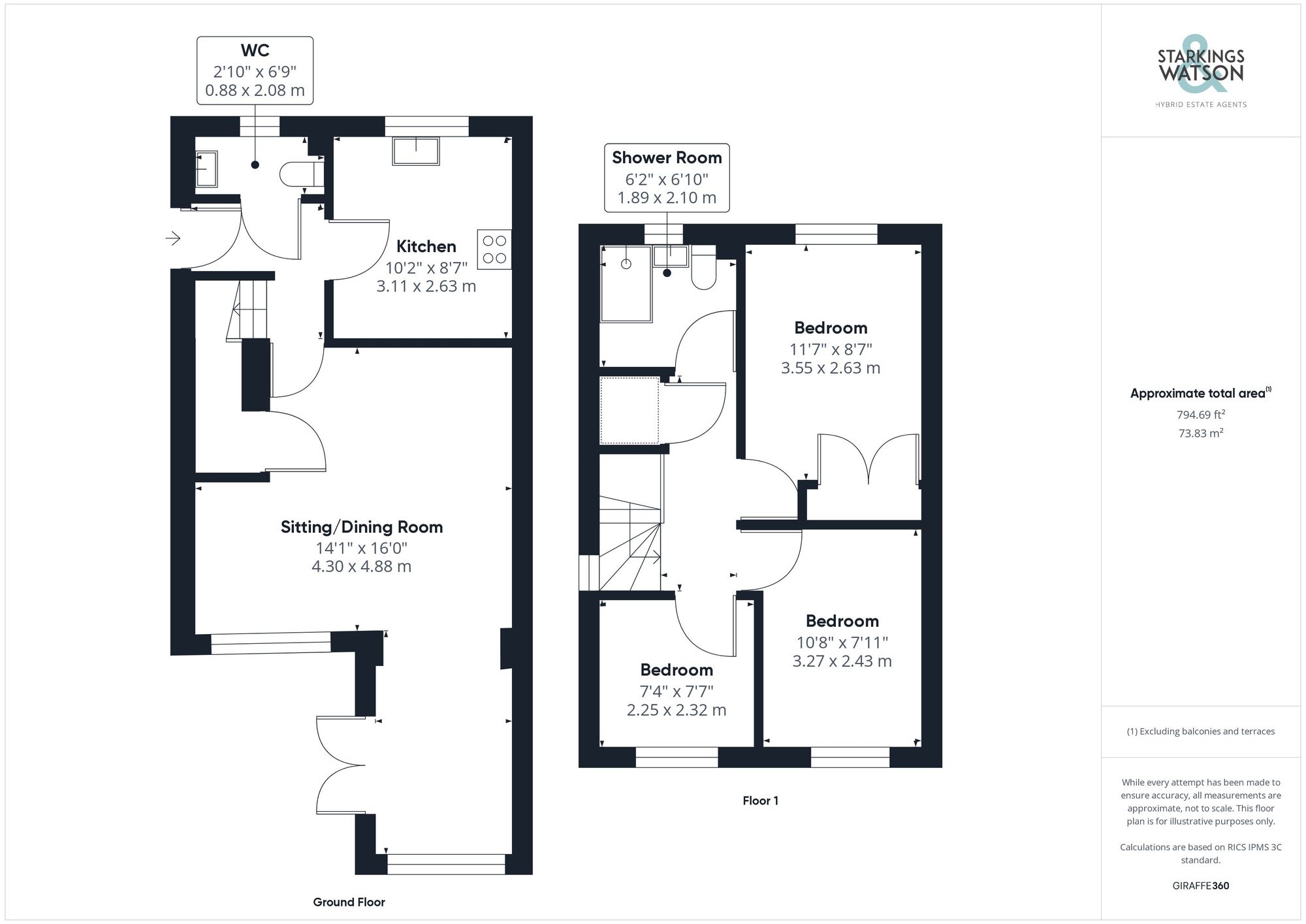For Sale
Dereham Road, Norwich, NR5
Guide Price
£350,000
Freehold
FEATURES
- Detached House
- Flawless Decorative Order
- Open Living/Dining/Garden Room
- Kitchen with Integrated Appliances
- Three Bedrooms
- Private & Enclosed Rear Garden
- Off Road Parking & Garage
- Set Down a Private Road
Call our Costessey office: 01603 336446
- House
- Bedrooms: 3
- Bathrooms: 1
- Reception Rooms: 1
Description
IN SUMMARY
Set back from the hustle and bustle of the City, this modern DETACHED HOUSE offers PRIVACY and QUALITY in abundance, with a WELCOMING feel and modern décor. Stepping beyond the ground floor W.C, you find a well appointed kitchen with INTEGRATED APPLIANCES and ample storage. The main living space opens into a BRILLIANTLY WELL LIT area formed by the sitting, dining and garden rooms. The initial space can flexible in its layout with modern slimline radiators on the wall whilst beyond an attractive DUAL ASPECT garden-room, study or play room can be found - all OPEN in design creating an ideal space for friends or family to enjoy. The first floor gives way to THREE BEDROOMS with...
IN SUMMARY
Set back from the hustle and bustle of the City, this modern DETACHED HOUSE offers PRIVACY and QUALITY in abundance, with a WELCOMING feel and modern décor. Stepping beyond the ground floor W.C, you find a well appointed kitchen with INTEGRATED APPLIANCES and ample storage. The main living space opens into a BRILLIANTLY WELL LIT area formed by the sitting, dining and garden rooms. The initial space can flexible in its layout with modern slimline radiators on the wall whilst beyond an attractive DUAL ASPECT garden-room, study or play room can be found - all OPEN in design creating an ideal space for friends or family to enjoy. The first floor gives way to THREE BEDROOMS with the second having fitted wardrobes which were installed in 2024, and all having use of the modern FAMILY BATHROOM. The rear garden is well manicured and FULLY ENCLOSED with direct access into the GARAGE where OFF ROAD PARKING can be found in front.
SETTING THE SCENE
The property is set back in a small modern development where towards the end of this street the property will emerge to your right. Initially offering the off road parking sat in front of the entrance to the garage with electric roller door to the front whilst an attractive planting border runs past the side and front of the home with a low level picket fence allowing you to enter towards the front door with tiled and pitched awning above.
THE GRAND TOUR
Once inside you will notice the neutral and flawless décor seen throughout the property where an entrance hallway with wood effect flooring underfoot allows you to slip off your coats and shoes whilst a two piece WC can be found directly to your left with low level radiator and frosted glass window. Immediately in front of you a well appointed kitchen offers a range of wall and base mounted units set around wood effect work surfaces giving way to an integrated oven and hob with extraction above, integrated dishwasher whilst leaving room for a freestanding fridge/freezer and plumbing for a washing machine. The main living space opens to the right a well-lit and welcoming living space with matching wood effect flooring underfoot. Initially the space offers room for a formal dining table and soft furnishings with views into the rear garden through the uPVC double glazed windows and large storage cupboard under the stairs. Beyond an additional space is currently used similarly to a garden room, the ideal spot to relax and read a book in the evenings with uPVC French double glazed doors directly into the rear garden. The first floor landing grants access to all three bedrooms as well as handy sizeable built in storage cupboard and modern shower room complete with walk in shower and rainfall shower head, vanity storage and wall mounted heated towel rail. The larger of the bedrooms can be found next to the shower room with a generous carpeted floor space allowing enough room for a double bed, additional storage units as well as boasting double built in wardrobes. The second bedroom overlooks the rear garden with newly installed fitted wardrobes making the space more functional with a carpeted floor space and radiator below the window. The smaller of the three bedrooms is currently used as a study and music room again with views into the rear garden and radiator below the double glazed window.
FIND US
Postcode : NR5 8QG
What3Words : ///legend.change.email
VIRTUAL TOUR
View our virtual tour for a full 360 degree of the interior of the property.
THE GREAT OUTDOORS
The rear garden is all fully enclosed with timber fencing to one side and brick wall to the other. An attractive and colourful planting border lines the right hand side of the garden whilst a lawn space emerges to the middle around a flagstone walkway and patio area. Access to the garage can be found directly ahead through the personnel door with additional access into the driveway through the side.
Key Information
Utility Supply
-
ElectricAsk agent
-
WaterAsk agent
-
HeatingGas Central
- Broadband Ask agent
- Mobile Ask agent
-
SewerageStandard
Rights and Restrictions
-
Private rights of wayAsk agent
-
Public rights of wayAsk agent
-
Listed propertyAsk agent
-
RestrictionsAsk agent
Risks
-
Flooded in last 5 yearsAsk agent
-
Flood defensesAsk agent
-
Source of floodAsk agent
Other
-
ParkingAsk agent
-
Construction materialsAsk agent
-
Is a mining area?No
-
Has planning permission?No
Location
Floorplan
-

Click the floorplan to enlarge
Virtual Tour
Similar Properties
For Sale
The Street, Poringland, Norwich
Guide Price £400,000
- 2
- 1
- 3
Sold STC
Stanford Crescent, Little Plumstead, Norwich
Guide Price £400,000
- 3
- 2
- 2