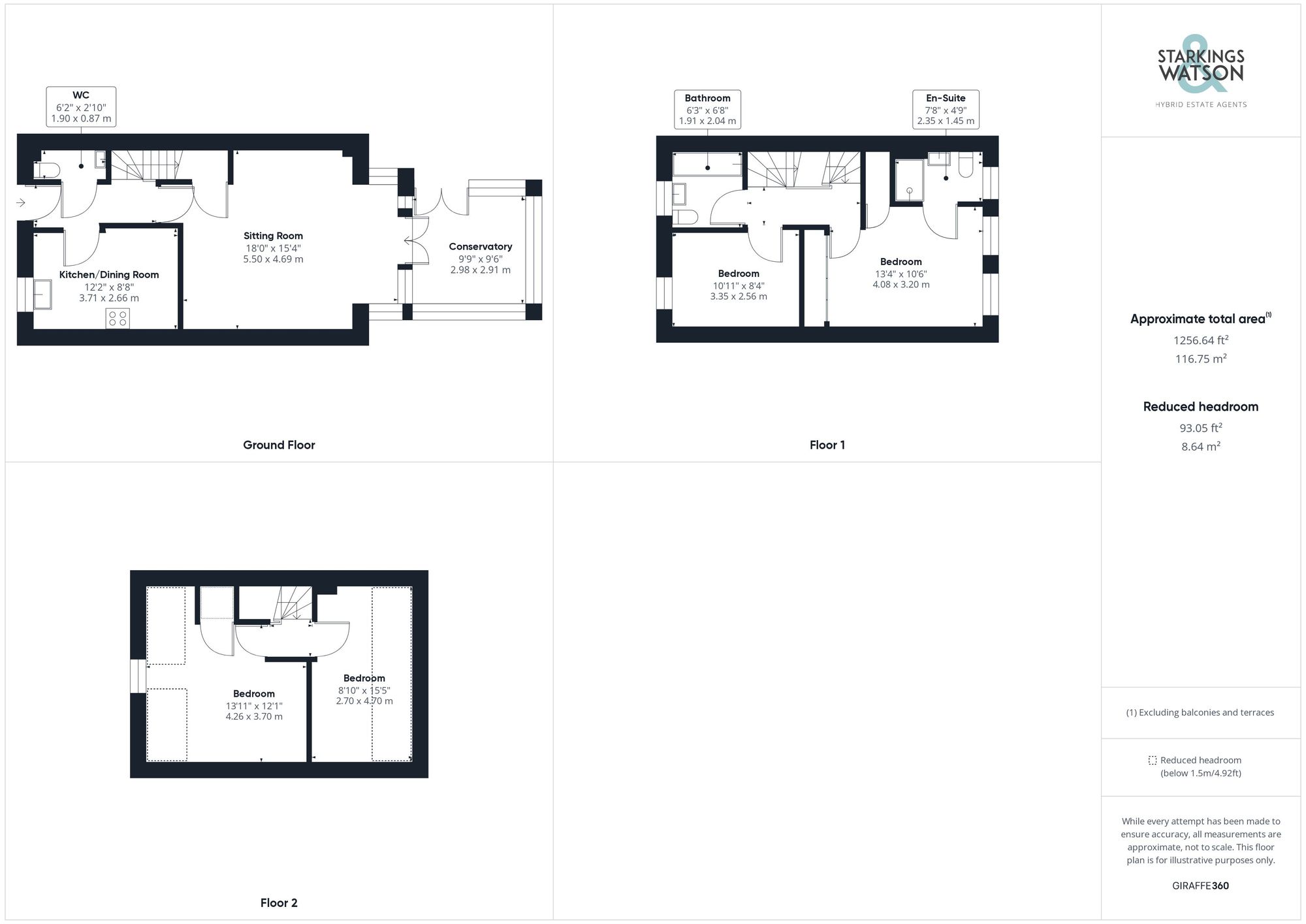For Sale
Dolphin Road, Costessey, Norwich
Guide Price
£290,000
FEATURES
- No Chain!
- Open Plan Sitting/Dining Room
- Kitchen with Integrated Cooking Appliances
- Four Bedrooms
- Family Bathroom & En-Suite
- Conservatory
- Low-Maintenance Rear Garden
- Allocated Off Road Parking
Call our Costessey office: 01603 336446
- Town House
- Bedrooms: 4
- Bathrooms: 2
- Reception Rooms: 2
Description
IN SUMMARY
NO CHAIN. This MODERN TOWNHOUSE offers plentiful accommodation of just over 1256 Sq. ft (stms), set over THREE FLOORS. Situated within the popular Hampdens development, the property is IMMACULATELY PRESENTED and ready to move straight in. The internal accommodation on the ground floor includes a welcoming ENTRANCE HALLWAY with CLOAKROOM, a well fitted KITCHEN/BREAKFAST ROOM and an 18' SITTING ROOM which leads into the CONSERVATORY with FULL HEIGHT WINDOWS overlooking the garden. On the first floor, a DOUBLE BEDROOM, FAMILY BATHROOM and the MAIN BEDROOM with fitted wardrobes and an EN-SUITE SHOWER ROOM can be found. Finally, the top floor offers a further TWO DOUBLE BEDROOMS. The property benefits from uPVC DOUBLE GLAZING and GAS...
IN SUMMARY
NO CHAIN. This MODERN TOWNHOUSE offers plentiful accommodation of just over 1256 Sq. ft (stms), set over THREE FLOORS. Situated within the popular Hampdens development, the property is IMMACULATELY PRESENTED and ready to move straight in. The internal accommodation on the ground floor includes a welcoming ENTRANCE HALLWAY with CLOAKROOM, a well fitted KITCHEN/BREAKFAST ROOM and an 18' SITTING ROOM which leads into the CONSERVATORY with FULL HEIGHT WINDOWS overlooking the garden. On the first floor, a DOUBLE BEDROOM, FAMILY BATHROOM and the MAIN BEDROOM with fitted wardrobes and an EN-SUITE SHOWER ROOM can be found. Finally, the top floor offers a further TWO DOUBLE BEDROOMS. The property benefits from uPVC DOUBLE GLAZING and GAS FIRED CENTRAL HEATING. Externally, you will find a pretty and private rear garden and ALLOCATED PARKING.
SETTING THE SCENE
The property is located in an opening on the development separating it from the properties adjacent allowing for extra privacy with a small raised step to the front door, parking in front of the property while to your left is the entrance to the car park with one allocated space.
THE GRAND TOUR
Stepping inside, you are met with the hallway granting access to all living accommodation, stairs and two piece ground floor cloakroom all with wood effect flooring. Immediately to your right is the kitchen/breakfast room allowing enough floor space for a formal dining/breakfast table while rolled edge work surfaces give way to an integrated gas hob and electric oven with extraction above, plumbing for a dishwasher and washing machine, space for a freestanding fridge/freezer with an array of wall and base mounted storage. The rear of the property opens into the fantastic sitting room with uPVC box windows allowing this space to bask in natural light, the large floor space allows for creativity when it comes to your choice of layout and soft furnishings while a handy storage cupboard sits underneath the stairs. Through the uPVC French doors is the conservatory with floor to ceiling windows overlooking the rear garden at all angles, an ideal spot to relax with a book in hand. The first floor landing grants access into two double bedrooms plus the family bathroom which is a three piece suite, mostly tilled with a shower over the bath and additional shower head attached to the sink and a gas radiator. The first double bedroom comes at the front of the property, a brilliant sized bedroom suitable for a double bed and additional storage solutions with wood effect flooring. The main bedroom is found on this floor with a rear facing aspect, this sizeable bedroom benefits from wall to wall built in wardrobes, storage cupboard and three piece en-suite shower room featuring a fully tiled shower unit and towel rail over the radiator. The extremely versatile second floor offers a further two bedrooms, the rear with vaulted ceilings and Velux windows, currently serves as a study while the second is a well-lit double bedroom with additional built in storage and ample floor space for soft furnishings.
FIND US
Postcode : NR5 0UR
What3Words : ///served.direct.cringes
VIRTUAL TOUR
View our virtual tour for a full 360 degree of the interior of the property.
THE GREAT OUTDOORS
The rear garden is a manageable space, predominantly laid to lawn with a timber fence surround with a flagstone patio seating area creating the ideal space to relax and entertain in the sunshine with a timber gate leading to the parking area.
Key Information
Utility Supply
-
ElectricAsk agent
-
WaterAsk agent
-
HeatingGas Central
- Broadband Ask agent
- Mobile Ask agent
-
SewerageStandard
Rights and Restrictions
-
Private rights of wayAsk agent
-
Public rights of wayAsk agent
-
Listed propertyAsk agent
-
RestrictionsAsk agent
Risks
-
Flooded in last 5 yearsAsk agent
-
Flood defensesAsk agent
-
Source of floodAsk agent
Other
-
ParkingAsk agent
-
Construction materialsAsk agent
-
Is a mining area?No
-
Has planning permission?No
Location
Floorplan
-

Click the floorplan to enlarge
Virtual Tour
Similar Properties
For Sale
Bobbins Way, Swardeston, Norwich
Guide Price £330,000
- 3
- 1
- 1
For Sale
Great Melton Road, Hethersett, Norwich
Guide Price £325,000
- 3
- 2
- 1