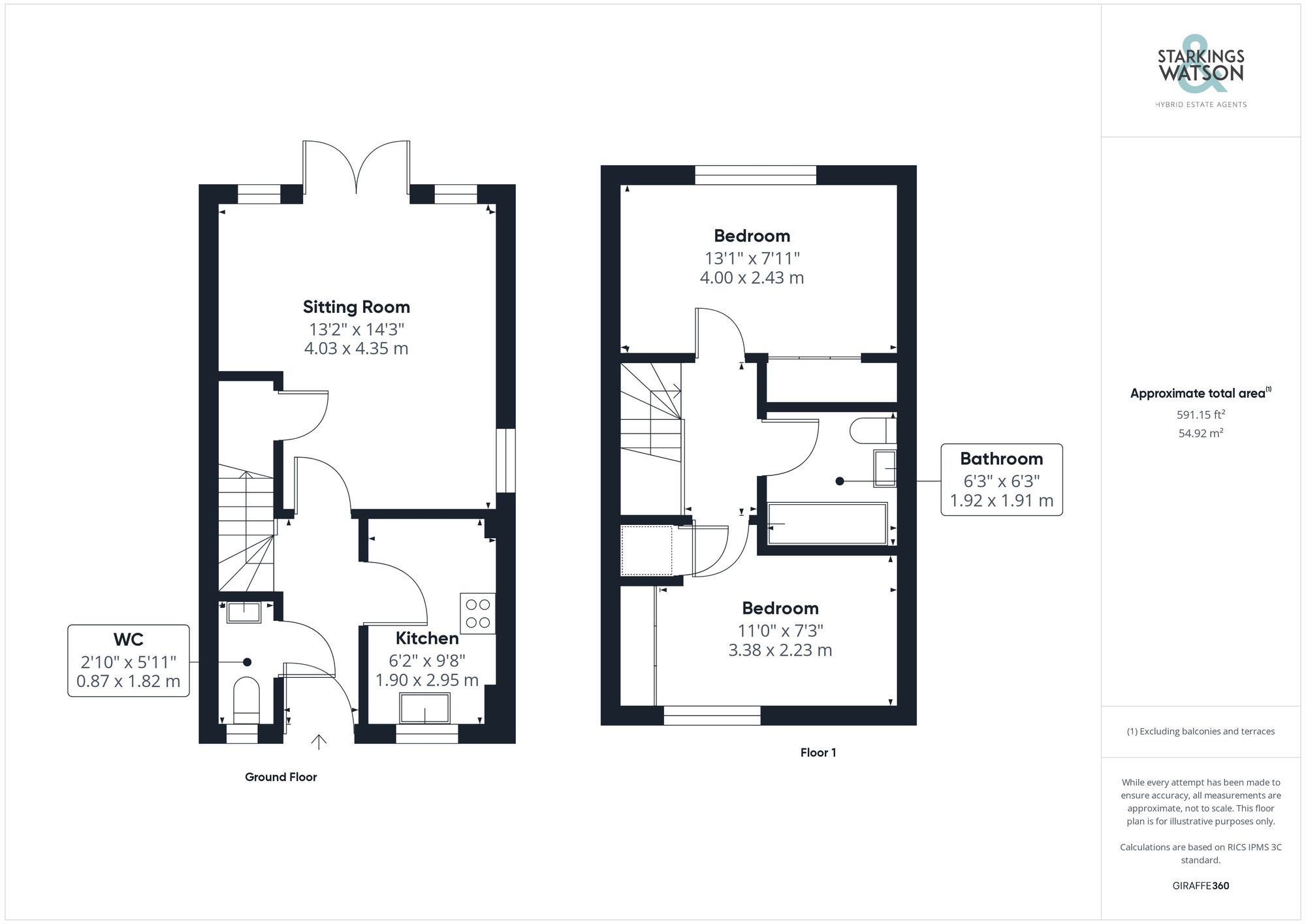For Sale
Dolphin Road, Costessey, Norwich
In Excess of
£220,000
Freehold
FEATURES
- Mid-Terraced House
- Fantastic Decorative Order Throughout
- 2022 Fitted Kitchen With Integrated Appliances
- Open Sitting/Dining Room
- Bathroom & Ground Floor WC
- Two Double Bedrooms
- Low Maintenance Rear Garden
- Allocated Off Road Parking
Call our Centralised Hub & Head Office office: 01603 336116
- House
- Bedrooms: 2
- Bathrooms: 1
- Reception Rooms: 1
Description
IN SUMMARY
Offered in brilliant condition, this MID-TERRACE house benefits from a 2020 installed GAS fired CENTRAL HEATING boiler and attractive 2022 fitted KITCHEN with INTEGRATED APPLIANCES. The ground floor offers a two piece W.C and hallway leading beyond the kitchen into an open DUAL ASPECT SITTING/DINING ROOM, backing onto the PRIVATE REAR GARDEN through uPVC French doors while also offering under the stair storage. The first floor landing grants access to the main bathroom as well as TWO DOUBLE BEDROOMS, both with BUILT-IN WARDROBES. To the side of the property, is an ALLOCATED PARKING space with direct access into the garden via a lockable timber gate.
SETTING THE SCENE
The property is positioned within an opening on this popular...
IN SUMMARY
Offered in brilliant condition, this MID-TERRACE house benefits from a 2020 installed GAS fired CENTRAL HEATING boiler and attractive 2022 fitted KITCHEN with INTEGRATED APPLIANCES. The ground floor offers a two piece W.C and hallway leading beyond the kitchen into an open DUAL ASPECT SITTING/DINING ROOM, backing onto the PRIVATE REAR GARDEN through uPVC French doors while also offering under the stair storage. The first floor landing grants access to the main bathroom as well as TWO DOUBLE BEDROOMS, both with BUILT-IN WARDROBES. To the side of the property, is an ALLOCATED PARKING space with direct access into the garden via a lockable timber gate.
SETTING THE SCENE
The property is positioned within an opening on this popular development with large open space in front adding to the privacy of this home. A shingle frontage gives way to gentle steps towards the front door with low level hedges creating a border. Heading underneath the passageway to the right of this home you will be able to access the allocated parking next to the lockable gate for the rear garden.
THE GRAND TOUR
Stepping inside you are first met with the central hallway granting access to all living accommodation on the ground floor as well as stairs for the first floor and well decorated two piece WC to your left with frosted glass window towards the front of the home. Immediately turning to your right you will find yourself within the 2022 installed kitchen which offers a mixture of wall and base mounted storage units with tile splashbacks and wooden effect work surfaces. The kitchen storage space grants room for integrated appliances including an oven and four ring gas burner hob with extraction above whilst leaving room and plumbing for a washing machine and standalone fridge freezer. The rear of the home is occupied by an open sitting and dining room complete with all carpeted flooring laid underfoot. This room could easily accommodate a sitting room suite with dining or breakfast table with a generously sized storage cupboard hiding underneath the stairs and uPVC double glazed French doors leading you directly into the rear garden.
The first floor landing grants access to both of the double bedrooms as well as the three piece main bathroom suite complete with wooden effect flooring, a predominantly tiled surround, shower mounted over the bath and towel rail. The larger of the bedrooms comes towards the rear of the property with all carpeted flooring running through from the landing into the space with large double glazed window to the rear garden and built in wardrobes. The smaller of the bedrooms comes towards the front of the home again with built in wardrobes and carpeted flooring. This room too would easily accommodate a double bed and additional storage solutions however functions as a home office currently.
FIND US
Postcode : NR5 0UR
What3Words : ///hobbyists.measuring.spicy
VIRTUAL TOUR
View our virtual tour for a full 360 degree of the interior of the property.
THE GREAT OUTDOORS
The rear garden is offered in an attractive yet low maintenance state with a mixture of a flagstone and brick weave patio area all fully enclosed with timber fencing allowing room for colourful planting borders whilst a lockable swinging access gate leads you directly into the courtyard where parking can be found outside of the gate.
Key Information
Utility Supply
-
ElectricNational Grid
-
WaterDirect Main Waters
-
HeatingGas Central
- Broadband Ask agent
- Mobile good
-
SewerageStandard
Rights and Restrictions
-
Private rights of wayAsk agent
-
Public rights of wayAsk agent
-
Listed propertyAsk agent
-
RestrictionsAsk agent
Risks
-
Flooded in last 5 yearsAsk agent
-
Flood defensesAsk agent
-
Source of floodAsk agent
Other
-
ParkingAsk agent
-
Construction materialsAsk agent
-
Is a mining area?No
-
Has planning permission?No
Location
Floorplan
-

Click the floorplan to enlarge
Virtual Tour
Similar Properties
Sold STC
Minns Crescent, Poringland, Norwich
Guide Price £250,000
- 2
- 2
- 1
Sold STC
Oulton Road, Old Catton, Norwich
Guide Price £250,000
- 3
- 1
- 1