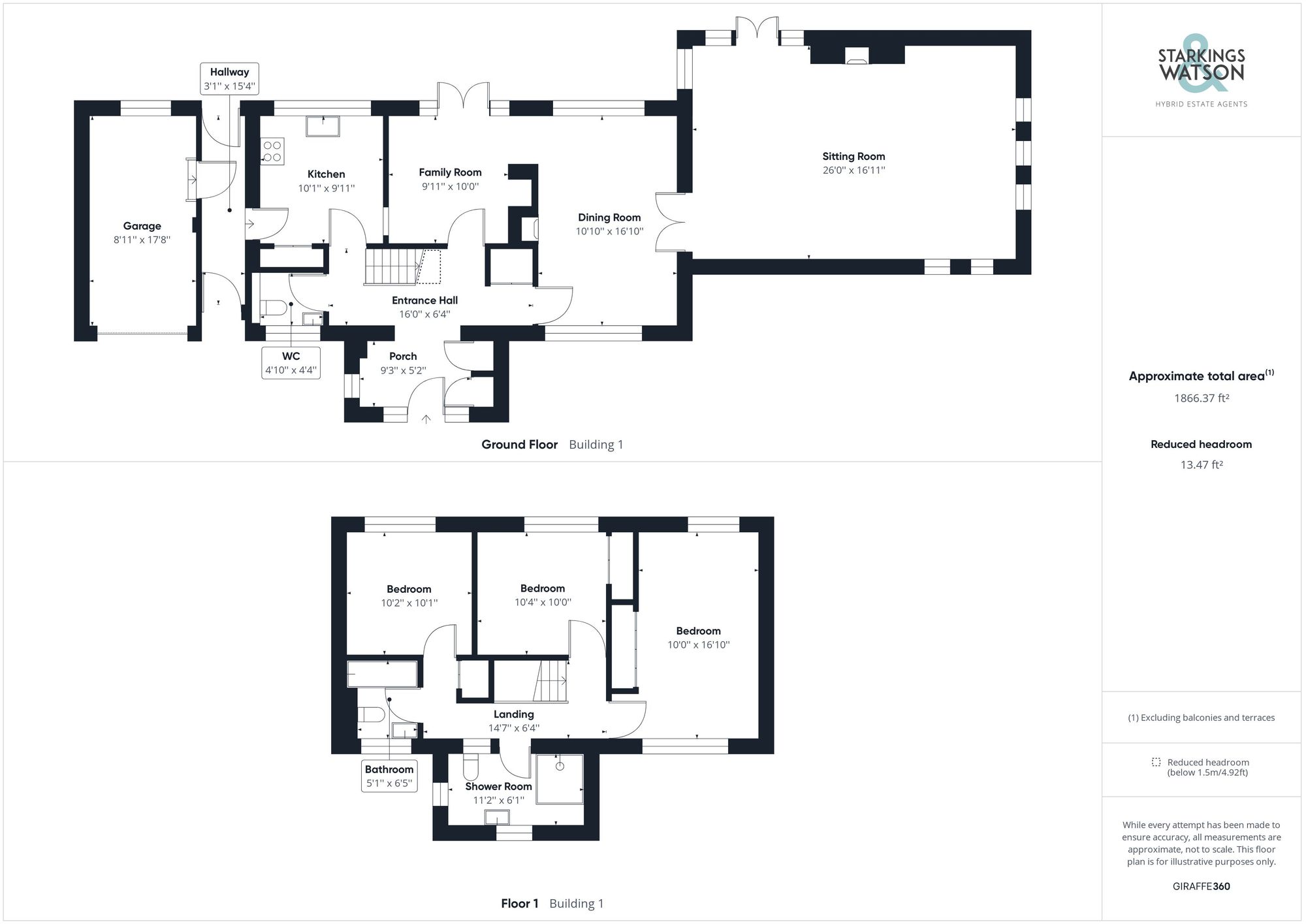Sold STC
Dovecote Close, Brooke, Norwich
In Excess of
£425,000
Freehold
FEATURES
- No Chain
- Detached Extended Family Home
- Three Reception Rooms
- Kitchen with Open-Plan Potential
- Three Double Bedrooms
- Church Views
- Enclosed South West Facing Gardens
- Integral Garage
Call our Centralised Hub & Head Office office: 01603 336116
- House
- Bedrooms: 3
- Bathrooms: 2
- Reception Rooms: 3
Description
SETTING THE SCENE
Standing in Dovecote Close you are surrounded by a crescent of similar homes, with views of the original Dovecote cresting a centrepiece, and views to the Church behind. The driveway provides off road parking and garage access, with an array of planting and lawned gardens to both the front and side.
THE GRAND TOUR
Once inside the entrance hall, a porch style space offers a tiled flooring and built-in storage, including the cupboard housing the warm air heating system. With your eyes drawn to the various doors, and the stairs which head upstairs, starting to the right, the dining room was the original sitting room and now forms part of the open plan living space...
SETTING THE SCENE
Standing in Dovecote Close you are surrounded by a crescent of similar homes, with views of the original Dovecote cresting a centrepiece, and views to the Church behind. The driveway provides off road parking and garage access, with an array of planting and lawned gardens to both the front and side.
THE GRAND TOUR
Once inside the entrance hall, a porch style space offers a tiled flooring and built-in storage, including the cupboard housing the warm air heating system. With your eyes drawn to the various doors, and the stairs which head upstairs, starting to the right, the dining room was the original sitting room and now forms part of the open plan living space which the property now enjoys. Centred around the feature fire place, double doors open to the 26' sitting room, with windows to front, side and rear, along with french doors to the garden. Once again centred around an open fire with a grand fire surround, the sitting room is great for entertaining, but still encompasses that warm snug style feel. Heading back to the dining room, an opening leads to a family room, which is adjacent to the kitchen and offering potential to remove the wall (stp) and become open plan. From the hall, doors lead to the cloakroom and kitchen. The inner hall beyond the kitchen provides garden access and a useful side access to the garage. The first floor landing is sizeable, with doors to the three bedrooms - two of them offering built-in storage. All of the bedrooms are served by a well kept family bathroom and separate tiled shower room which includes a twin head rainfall shower.
FIND US
Postcode : NR15 1JX
What3Words : ///titles.thinkers.delved
VIRTUAL TOUR
View our virtual tour for a full 360 degree of the interior of the property.
THE GREAT OUTDOORS
Various doors lead into the rear garden, which faces south west and has a central lawn. A patio is screened by walls and plants, with the rear boundary planted and wrapping around the far right hand boundary. Your eye is taken to the Church which sits opposite Dovecote Close, and whilst the garden is nicely proportioned, remains easy to look after with ample space for a keen gardener or young family, and due to its private cul-de-sac setting is perfect for those who want to use the front and side spaces, or of course the village parks.
Key Information
Utility Supply
-
ElectricAsk agent
-
WaterAsk agent
-
HeatingOther
- Broadband Ask agent
- Mobile Ask agent
-
SewerageStandard
Rights and Restrictions
-
Private rights of wayAsk agent
-
Public rights of wayAsk agent
-
Listed propertyAsk agent
-
RestrictionsAsk agent
Risks
-
Flooded in last 5 yearsAsk agent
-
Flood defensesAsk agent
-
Source of floodAsk agent
Other
-
ParkingAsk agent
-
Construction materialsAsk agent
-
Is a mining area?No
-
Has planning permission?No
Location
Floorplan
-

Click the floorplan to enlarge
Virtual Tour
Similar Properties
Sold STC
Lingwood Lane, North Burlingham, Norwich
Guide Price £485,000
- 2
- 1
- 1
For Sale
The Green, Surlingham, Norwich
In Excess of £475,000
- 5
- 2
- 2
For Sale
Colindeep Lane, Sprowston, Norwich
Guide Price £475,000
- 5
- 2
- 1