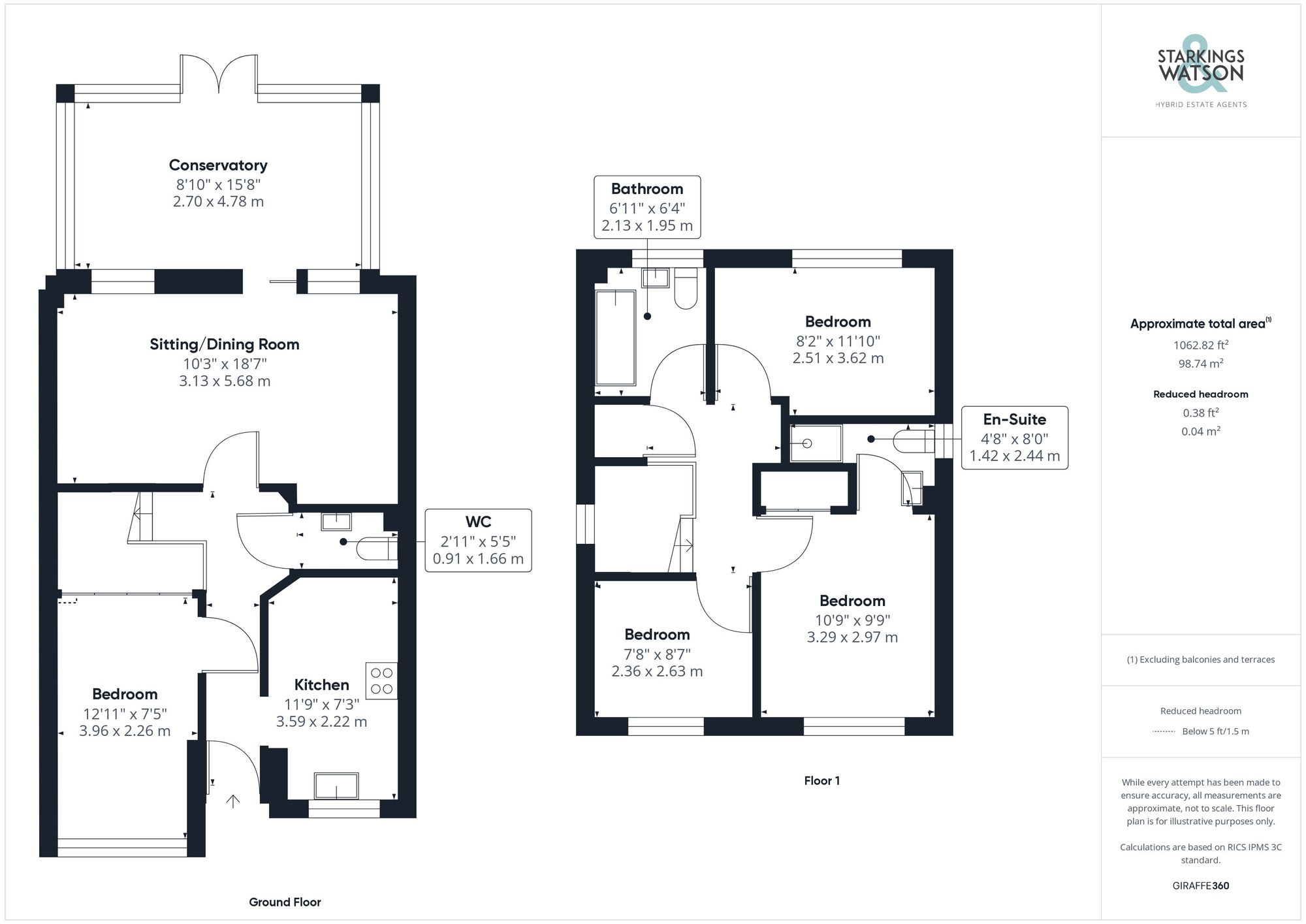Sold STC
Dowsing Court, Dussindale, Norwich
Guide Price
£350,000
Freehold
FEATURES
- Detached Home in Cul-De-Sac Setting
- Over 1060 Sq. ft (stms) of Accommodation
- 18' Sitting Room
- 15' Garden Room
- Currently Used as Four Bedrooms
- En Suite & Family Bathroom
- Enclosed Lawned Garden
- Off Road Parking to Front
Call our Centralised Hub & Head Office office: 01603 336116
- House
- Bedrooms: 4
- Bathrooms: 2
- Reception Rooms: 2
Description
SETTING THE SCENE
Tucked away in a cul-de-sac setting, the property is approached via a brick weave driveway offering tandem parking, with an adjacent lawned frontage and gated access to the rear garden.
THE GRAND TOUR
Heading inside, the hall entrance is finished with tiled flooring which flows seamlessly into the adjacent kitchen, with the hall extending to the main living accommodation and stairs to the first floor landing. The kitchen offers a u-shaped arrangement of wall and base level units, with integrated cooking appliances including an electric ceramic hob and built-in electric oven, with space for general white goods including a fridge freezer and washing machine. With a window facing to front, under cupboard lighting runs around the work...
SETTING THE SCENE
Tucked away in a cul-de-sac setting, the property is approached via a brick weave driveway offering tandem parking, with an adjacent lawned frontage and gated access to the rear garden.
THE GRAND TOUR
Heading inside, the hall entrance is finished with tiled flooring which flows seamlessly into the adjacent kitchen, with the hall extending to the main living accommodation and stairs to the first floor landing. The kitchen offers a u-shaped arrangement of wall and base level units, with integrated cooking appliances including an electric ceramic hob and built-in electric oven, with space for general white goods including a fridge freezer and washing machine. With a window facing to front, under cupboard lighting runs around the work surfaces with tiled splash-backs beyond. Sitting opposite off the entrance hall is the garage conversion which is finished with fitted carpet and a uPVC double glazed window to front, along with a range of built-in wardrobes. The ground floor W.C sits opposite the stairs, with a white two piece suite including tiled splash packs and wood effect flooring. The open plan sitting/dining room runs across the width of the property. with fitted carpet, ample space for soft furnishings and a dining table, with an extended living space heading into the garden room beyond - with a warm roof above. This versatile all year round room offers wood effect flooring underfoot, windows to side and rear and uPVC double glazed French doors leading out onto the rear garden. Heading upstairs, the carpeted landing offers a built-in airing cupboard and loft access hatch above, with doors taking you to the three bedrooms and family bathroom. The main bedroom sits towards the front of the property with fitted carpet and a window to front, along with a useful built-in double wardrobe. An en suite leads off with a three piece suite including a shower cubicle, thermostatically controlled shower and heated towel rail, with the two further bedrooms also finished with fitted carpet, and the larger facing to the rear. The family bathroom completes the property with a modernised white three piece suite including a shower over the bath, tiled splash backs, and window to rear.
FIND US
Postcode : NR7 0RW
What3Words : ///folds.ticket.fever
VIRTUAL TOUR
View our virtual tour for a full 360 degree of the interior of the property.
AGENTS NOTE
We have been advised that the garage conversion was completed to building regulation standards, but hasn't had formal sign off.
THE GREAT OUTDOORS
Heading outside, the rear garden is laid to lawn with planted borders to the right hand side, and fully enclosed timber fence boundaries. Areas of patio seating can be found to the side and rear, with a useful timber built summer house, and gated access leading to the front garden.
Key Information
Utility Supply
-
ElectricAsk agent
-
WaterAsk agent
-
HeatingGas Central
- Broadband Ask agent
- Mobile Ask agent
-
SewerageStandard
Rights and Restrictions
-
Private rights of wayAsk agent
-
Public rights of wayAsk agent
-
Listed propertyAsk agent
-
RestrictionsAsk agent
Risks
-
Flooded in last 5 yearsAsk agent
-
Flood defensesAsk agent
-
Source of floodAsk agent
Other
-
ParkingAsk agent
-
Construction materialsAsk agent
-
Is a mining area?No
-
Has planning permission?No
Location
Floorplan
-

Click the floorplan to enlarge
Virtual Tour
Similar Properties
For Sale
Penrice Road, Little Plumstead, Norwich
Guide Price £400,000
- 4
- 2
- 1
For Sale
High Street, Loddon, Norwich
Guide Price £400,000
- 3
- 2
- 1
Sold STC
Highland, Poringland, Norwich
Guide Price £400,000
- 4
- 1
- 2