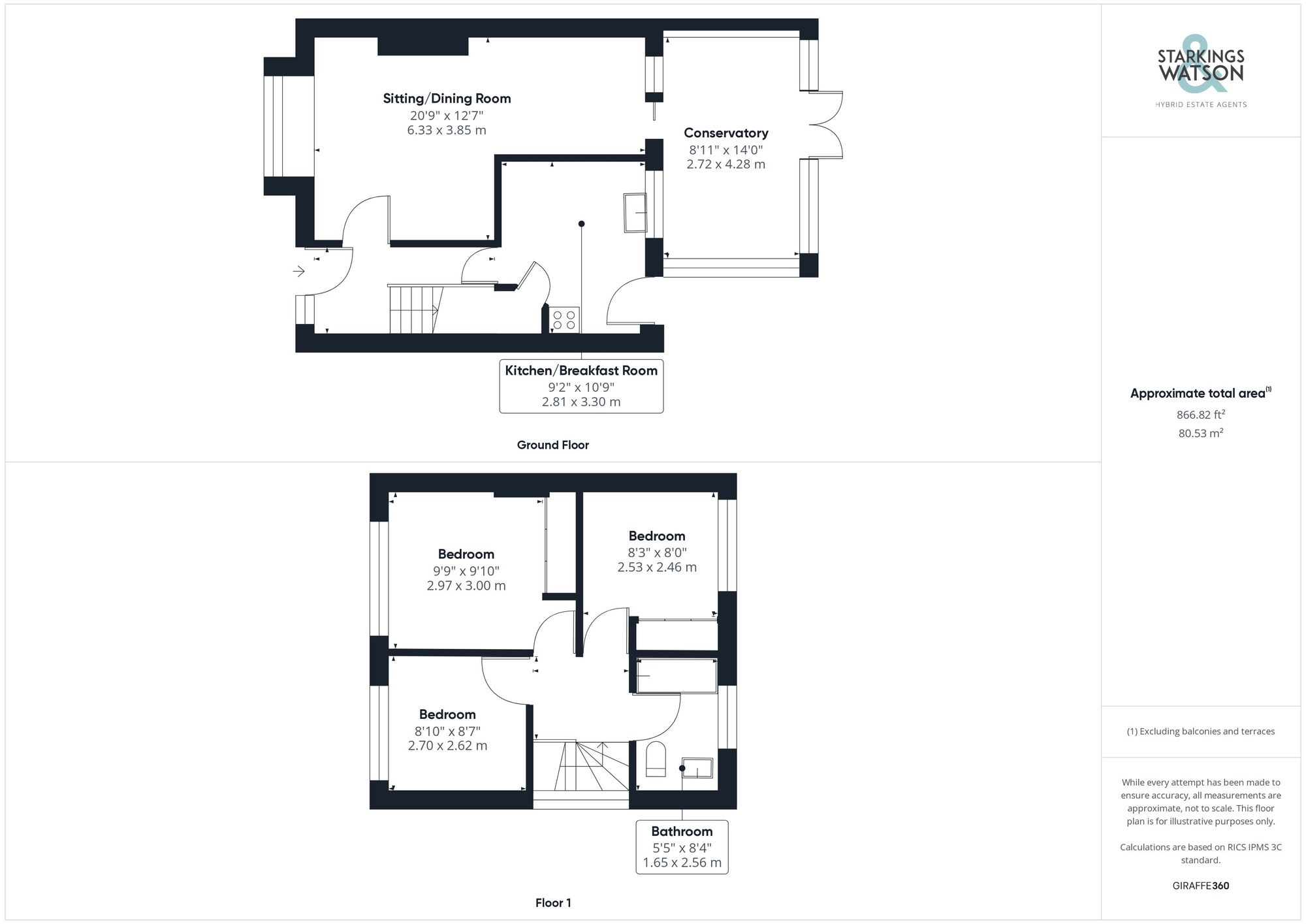Sold STC
Dugard Avenue, Norwich
Guide Price
£285,000
FEATURES
- Semi-Detached Family Home
- Dual Aspect Sitting/Dining Room
- Conservatory
- Family Bathroom
- Driveway & Carport
- Close to Local Amenities
Call our Centralised Hub & Head Office office: 01603 336116
- House
- Bedrooms: 3
- Bathrooms: 1
- Reception Rooms: 1
Description
SETTING THE SCENE
Set in a cul-de-sac position with a hard standing frontage, the driveway offers ample parking and access to the car port, whilst a side gate leads to the rear garden.
THE GRAND TOUR
The uPVC double glazed front door leads you into the entrance hall which benefits from an under stairs storage cupboard, fitted carpeted flooring underfoot. Heading into the sitting room, this spacious room includes dual aspect with a double glazed window over looking the front and sliding doors into the rear conservatory. The kitchen has been updated with LVT flooring flowing underfoot for ease of maintenance, offering a range of base and wall units with tiled splash backs, space for gas cooker and space and plumbing for further white goods. There is also a uPVC door leading onto the rear garden. The rear conservatory has tiled flooring and heating whilst enjoying views across the rear garden. Heading upstairs, the carpeted landing leads to three bedrooms. The main and second bedroom include built in wardrobes. The family bathroom is a great size offering a three piece suite with a shower head over the bath completed with tiled splash backs and vinyl flooring.
FIND US
Postcode : NR1 4NQ
What3Words : ///judges.window.stops
VIRTUAL TOUR
View our virtual tour for a full 360 degree of the interior of the property.
The rear garden is enclosed with timber panelled fencing and benefiting from mature plants and shrubs. The garden is fully paved providing the perfect space to relax and entertain. There is also a side gate leading to the front car port and hard standing driveway.
Location
Floorplan
-

Click the floorplan to enlarge
Virtual Tour
Similar Properties
For Sale
Chestnut Avenue, Spixworth
Guide Price £325,000
- 3
- 1
- 2
For Sale
Blackthorn Way, Poringland, Norwich
Guide Price £325,000
- 3
- 2
- 2
For Sale
Uphalle, Taverham, NR8 6UQ
Offers in Region of £325,000
- 3
- 1
- 3