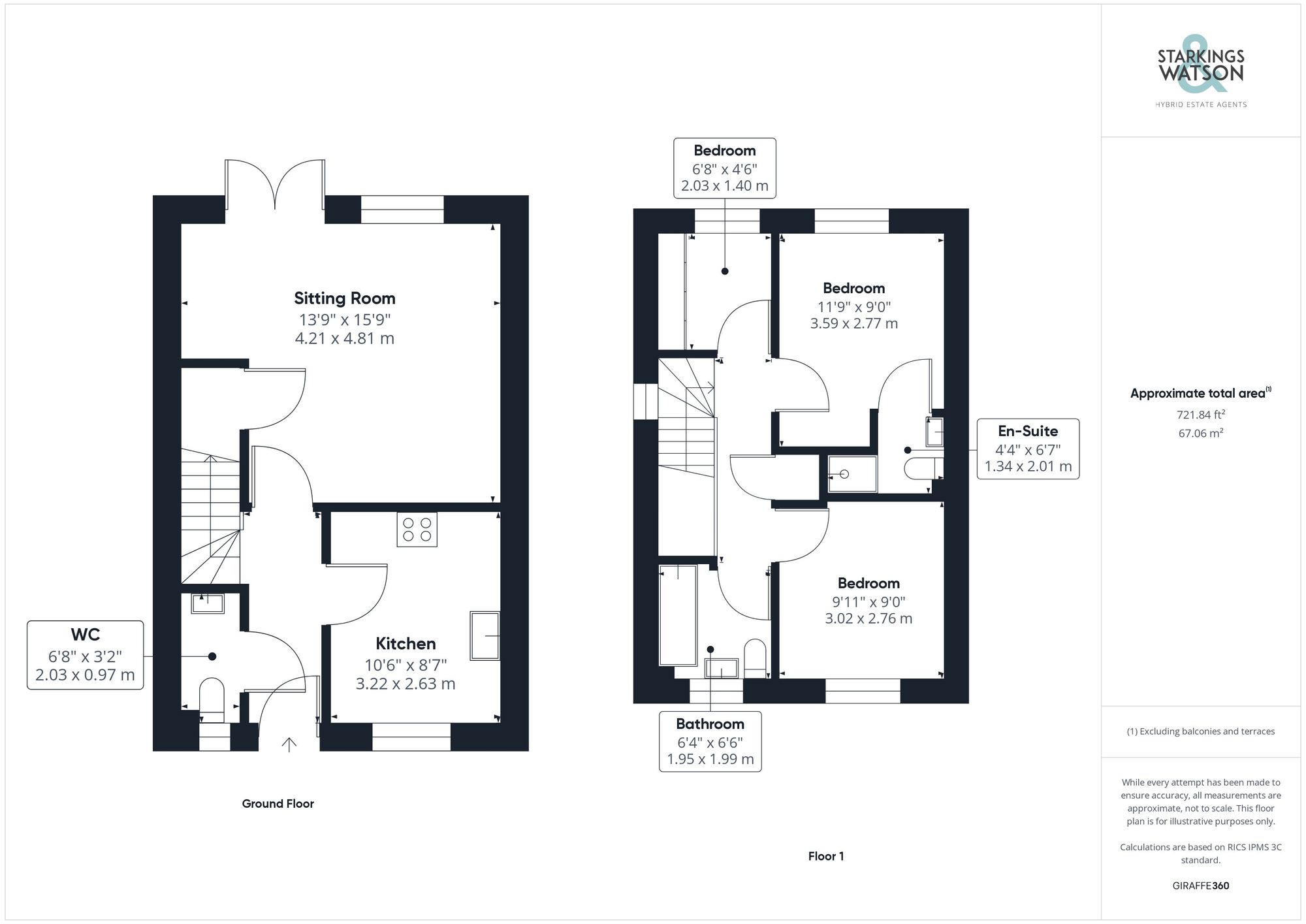For Sale
Dunnock Drive, Queens Hill, Norwich
Guide Price
£240,000
FEATURES
- Semi-Detached Home
- Hall Entrance with Cloakroom
- Kitchen with Integrated Appliances
- 15' Open Plan Sitting/Dining Room
- Three Bedrooms
- En Suite & Family Bathroom
- Private & Enclosed Garden
- Allocated Parking
Call our Costessey office: 01603 336446
- House
- Bedrooms: 3
- Bathrooms: 2
- Reception Rooms: 1
Description
SETTING THE SCENE
The property is nestled back from the street, hidden from the road with access only coming from a footpath to the front. The property itself is fully enclosed with timber picket style fencing giving way to artificial lawn at the side and front of the property while a pitched and tiled awning sits above the front door.
THE GRAND TOUR
As you step inside you are first met with an attractive entrance lobby complete with wood effect flooring laid underfoot and wall mounted radiator, stairs for the first floor can be found ahead whilst immediately to your left a two piece WC hosts a low-level radiator and small frosted glass window to the front. Turning to your right you will find yourself within the kitchen/breakfast room where a range of wall and base mounted storage units are set around rolled edge work surfaces giving way to a multitude of integrated appliances including a dishwasher, washing machine, fridge/freezer plus oven and gas hob with extraction above. Within the kitchen there is floor space suited to a corner breakfast table with uPVC double glazed windows to the front and low level radiator on the wall. Through from here a generously sized sitting room occupies the rear of the property with carpeted flooring laid underfoot, uPVC double glazed window sitting next to French doors taking you directly into the rear garden patio. There is ample floor space here for a choice of layout and potential dining table whilst an under-stairs cupboard provides a brilliant storage solution currently housing the tumble dryer. Heading to the first floor you will find all three bedrooms coming separately off the landing with handy built in storage cupboard and family bathroom offering a three piece bathroom suite towards the front of the property with wood effect flooring part, tiled surround and wall mounted radiator. The larger of the bedrooms occupies a rear facing aspect with carpeted flooring, and offers potential to fit permanent wardrobes behind the door whilst also benefiting from the use of an en-suite shower room complete with wood effect flooring and low level radiator. The second largest bedroom comes towards the front of the home again with carpeted flooring underfoot. This room offers space for a large double bed and additional storage solutions while the smaller of the bedrooms comes directly at the top of the stairs with bespoke fitted double wardrobes occupying the space. This could make an ideal dressing room, nursery or study if wished and would also make the perfect single bedroom if you were to remove the wardrobes.
FIND US
Postcode : NR8 5FF
What3Words : ///thrashing.fishnet.images
VIRTUAL TOUR
View our virtual tour for a full 360 degree of the interior of the property.
AGENTS NOTE
The agents have been made aware that while this property is freehold there is a service charge paid annually of approximately £100 for maintenance and management of the communal spaces on the development.
THE GREAT OUTDOORS
Externally the rear garden is fully enclosed on all sides with timber fencing and an access gate leading you directly to the courtyard where two allocated parking spaces can be found. The rest of the garden is occupied by a flagstone patio seating area immediately to the rear, while the rest of the garden is laid to lawn with colourful planting borders running to the edges of the property.
Location
Floorplan
-

Click the floorplan to enlarge
Virtual Tour
Similar Properties
For Sale
High Green, Brooke, Norwich
Guide Price £275,000
- 2
- 1
- 1
For Sale
Burgess Way, Brooke, Norwich
Guide Price £275,000
- 2
- 1
- 1
Sold STC
Brentwood, Eaton, Norwich
In Excess of £275,000
- 3
- 1
- 1