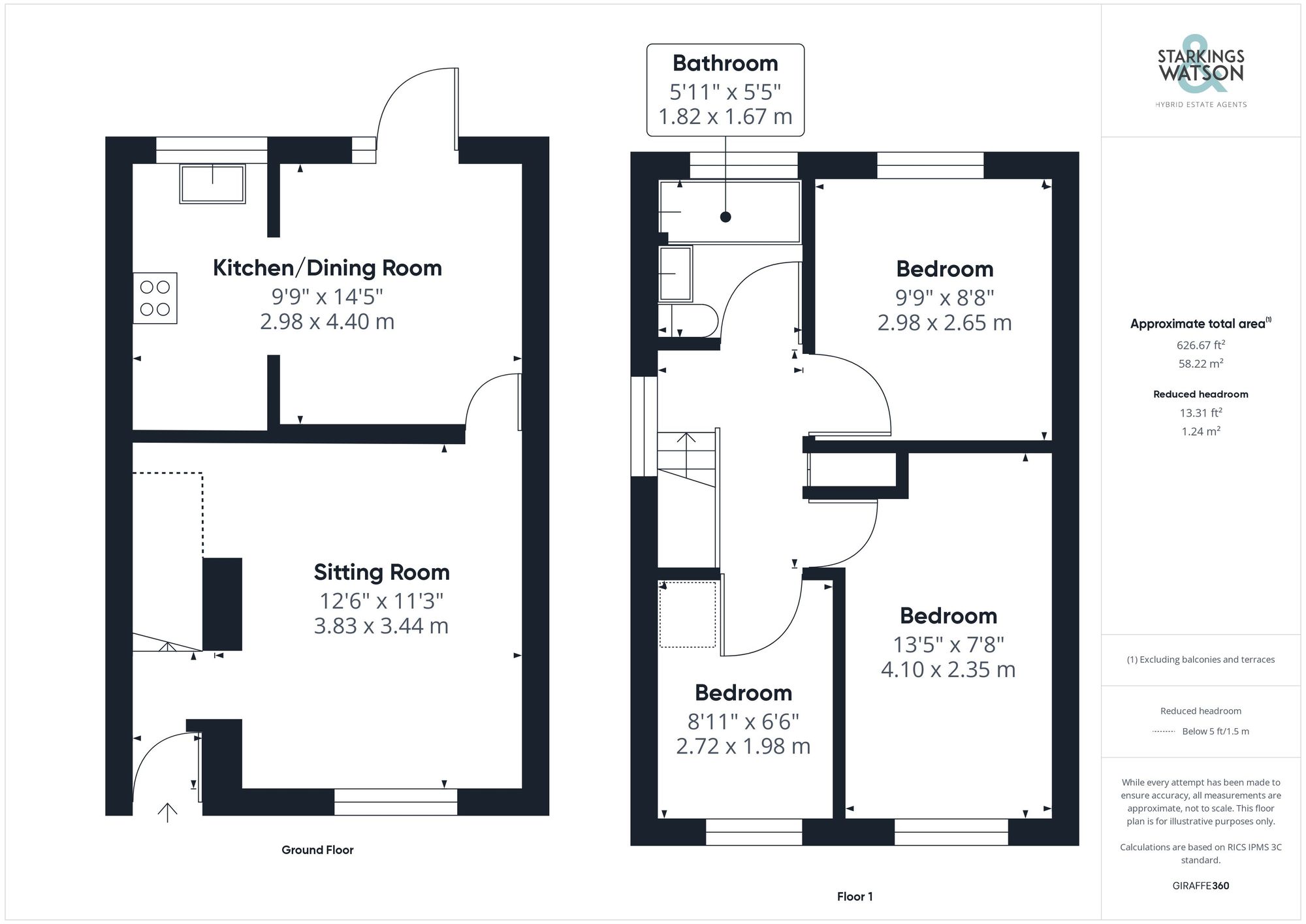Let Agreed
Edgefield Close, Norwich
£1,200 pcm
Freehold
FEATURES
- Semi-Detached Home
- Hall Entrance
- 12' Sitting Room
- 14' Open Plan Kitchen/Dining Room
- Family Bathroom with Shower
- Enclosed Lawned Garden
Call our Lettings & Property Management Office office: 01603 336226
- House
- Bedrooms: 3
- Bathrooms: 1
- Reception Rooms: 1
Description
IN SUMMARY
This MODERN semi-detached HOME enjoys a POPULAR RESIDENTIAL LOCATION, with a LARGE REAR GARDEN, ample parking and single GARAGE. The accommodation is accessed via a hall entrance, with a SITTING ROOM and open plan KITCHEN/DINING ROOM. Integrated cooking appliances can be found in the kitchen, with space for a dining table, and a door taking you to the REAR GARDEN. Upstairs, THREE BEDROOMS lead off the landing, with the MODERNISED FAMILY BATHROOM including a SHOWER over the bath.
SETTING THE SCENE
Approached via a lawned front garden, an adjacent tandem hard standing driveway offers off road parking for several vehicles, with access to the gated rear garden and single garage.
THE GRAND TOUR
Stepping inside,...
IN SUMMARY
This MODERN semi-detached HOME enjoys a POPULAR RESIDENTIAL LOCATION, with a LARGE REAR GARDEN, ample parking and single GARAGE. The accommodation is accessed via a hall entrance, with a SITTING ROOM and open plan KITCHEN/DINING ROOM. Integrated cooking appliances can be found in the kitchen, with space for a dining table, and a door taking you to the REAR GARDEN. Upstairs, THREE BEDROOMS lead off the landing, with the MODERNISED FAMILY BATHROOM including a SHOWER over the bath.
SETTING THE SCENE
Approached via a lawned front garden, an adjacent tandem hard standing driveway offers off road parking for several vehicles, with access to the gated rear garden and single garage.
THE GRAND TOUR
Stepping inside, the hall entrance is finished with fitted carpet and a useful recess for coats and shoes, with stairs rising to the first floor landing. Heading into the main sitting room, a window faces to front, whilst a feature wall is finished with exposed brick, with a door taking you into a kitchen/dining room which offers an open plan feel to the rear. The kitchen itself offers a u-shaped arrangement of wall and base levlel units with integrated cooking appliances including an electric ceramic hob and built in eye level electric oven, with the wall mounted gas fired central heating boiler concealed within a cupboard to one side. Tiled splash backs run around the work surfaces whilst tiled flooring runs underfoot with ample space for a dining table.
Heading upstairs the carpeted landing includes a built-in airing cupboard and loft access hatch, with doors leading to the three bedrooms all finished with uPVC double glazing. Completing the property is the family bathroom with a white three piece suite including a shower over the bath and attractive tiled splash-backs.
FIND US
Postcode : NR6 7HP
What3Words : ///supporter.prone.files
VIRTUAL TOUR
View our virtual tour for a full 360 degree of the interior of the property.
THE GREAT OUTDOORS
The rear garden is fully enclosed and laid to lawn, with a patio seating area and useful timber built shed. Gated access leads to the front, where the garage can be found.
Key Information
Utility Supply
-
ElectricAsk agent
-
WaterAsk agent
-
HeatingAsk agent
- Broadband Ask agent
- Mobile Ask agent
-
SewerageAsk agent
Rights and Restrictions
-
Private rights of wayAsk agent
-
Public rights of wayAsk agent
-
Listed propertyAsk agent
-
RestrictionsAsk agent
Risks
-
Flooded in last 5 yearsAsk agent
-
Flood defensesAsk agent
-
Source of floodAsk agent
Other
-
ParkingAsk agent
-
Construction materialsAsk agent
-
Is a mining area?No
-
Has planning permission?No
Location
Floorplan
-

Click the floorplan to enlarge