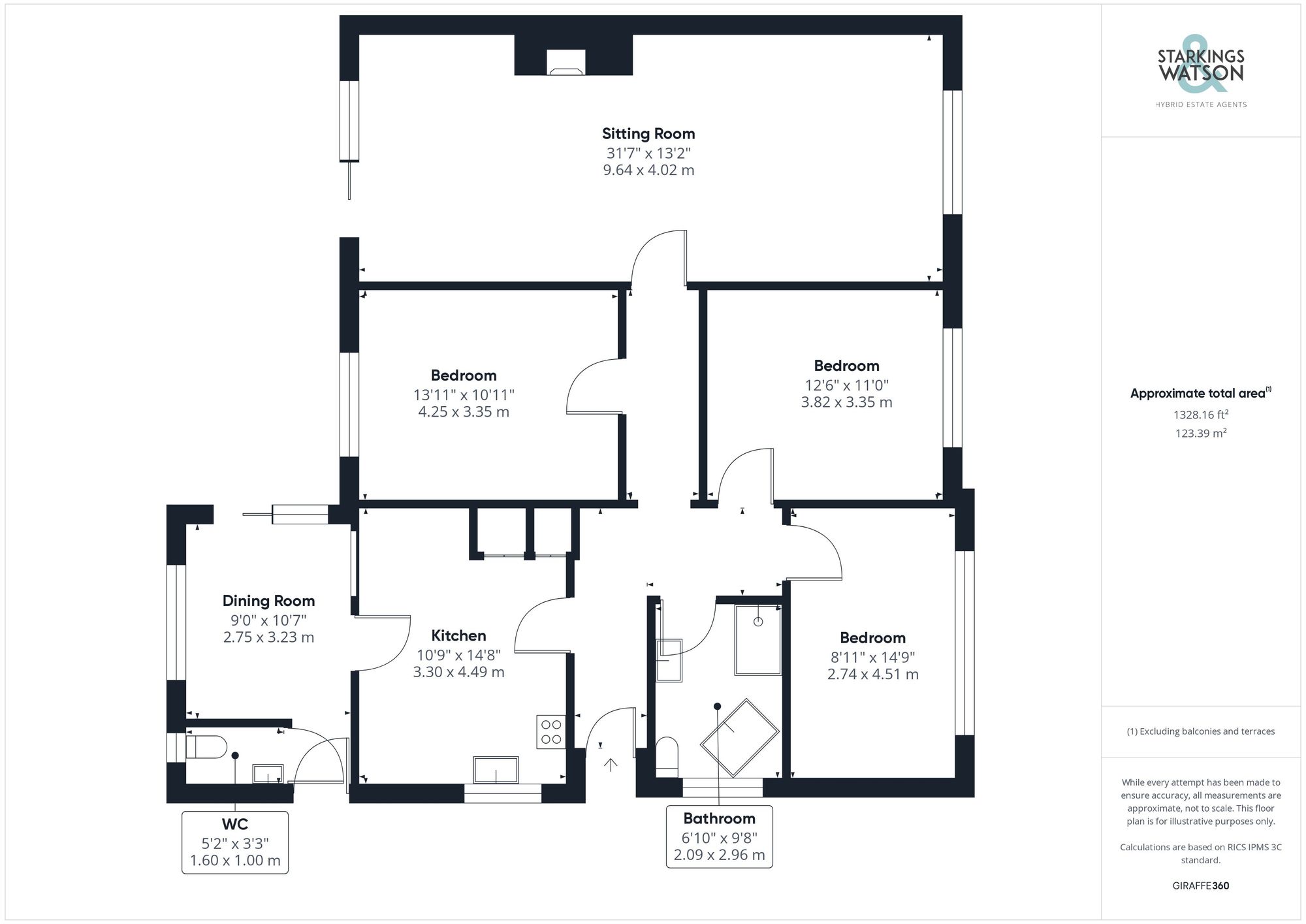For Sale
Elm Road, Lingwood, Norwich
Guide Price
£325,000
FEATURES
- No Chain!
- Detached Bungalow with Potential
- Large Private Corner Plot
- Dual Aspect Sitting Room
- Open Plan Kitchen/Breakfast Room
- Three Bedrooms
- Family Bathroom with Shower
Call our Brundall office: 01603 336556
- Bungalow
- Bedrooms: 3
- Bathrooms: 1
- Reception Rooms: 2
Description
IN SUMMARY
NO CHAIN. This EXTENDED detached bungalow offers OVER 1320 Sq. ft (stms) of accommodation, with SIZEABLE PRIVATE and NON-OVERLOOKED GARDENS. With a FLEXIBLE LAYOUT internally, the property is HIGHLY FLEXIBLE, with a large driveway and OVERSIZED GARAGE. Once inside, the HALL ENTRANCE leads to the 14' KITCHEN/BREAKFAST ROOM with built-in storage, along with a separate DINING ROOM with patio doors to the garden, and W.C. THREE BEDROOMS lead off the hall, with a spacious family bathroom including a separate BATH and SHOWER ROOM. Completing the property is the 31' SITTING ROOM - with DUAL ASPECT views and a feature FIRE PLACE. The GARDENS are a real feature, including two lawned gardens, LARGE POND, various seating areas and a working garden.
SETTING THE SCENE
Occupying a corner plot position which is set back from the road behind low level brick walling, a brick weave driveway offers ample parking and turning space, whilst providing access to the main front door and double garage. Gated access leads to the rear garden which sweeps around to the side and rear of the property.
THE GRAND TOUR
The hall entrance is finished with fitted carpet and providing access to all main reception rooms and bedrooms. Within the hallway a loft access hatch can be found, along with space to create storage if required. Starting on your left hand side is the open plan kitchen/breakfast room with a range of wall and base level units including integrated cooking appliances and room for general white goods. Tiled flooring runs underfoot for ease of maintenance which flows seamlessly into the adjacent dining room which offers dual aspect views via a rear facing window and sliding patio doors which take you to the rear garden. A useful WC is located to the far corner with a two piece suite within. Three bedrooms sit in the middle of the bungalow, all of which are perfect doubles in size with uPVC double glazing and a radiator in each. Two of the bedrooms offer extensive built-in bedroom furniture whilst all three are served by the main family bathroom which offers a corner bath and separate shower cubicle with a five piece suite and tile splashbacks. To the far end of the bungalow is the open plan sitting/dining room which is a fantastic size with dual aspect views to front and rear, with a feature fireplace and further sliding patio doors to the rear garden.
FIND US
Postcode : NR13 4TG
What3Words : ///objecting.falls.uptake
VIRTUAL TOUR
View our virtual tour for a full 360 degree of the interior of the property.
THE GREAT OUTDOORS
Heading outside the rear garden can be found to both the side and rear, with a raised patio seating area and large area of grass. A feature pond sits in the middle with a further patio to sit and enjoy the afternoon sun. Further screened working and seating areas include storage and a range of mature planted borders and beds. The garden is fully enclosed with fencing and hedging whilst offering a high degree of privacy along with access to the adjacent oversized garage. The garage offers an electric roller door to front, power and lighting.
Location
Floorplan
-

Click the floorplan to enlarge
Virtual Tour
Similar Properties
For Sale
Norwich Road, Poringland, Norwich
Guide Price £365,000
- 4
- 2
- 2
Sold STC
Poringland Road, Stoke Holy Cross, Norwich
In Excess of £365,000
- 3
- 2
- 3
For Sale
Surrey Street, City Centre
In Excess of £365,000
- 2
- 2
- 2