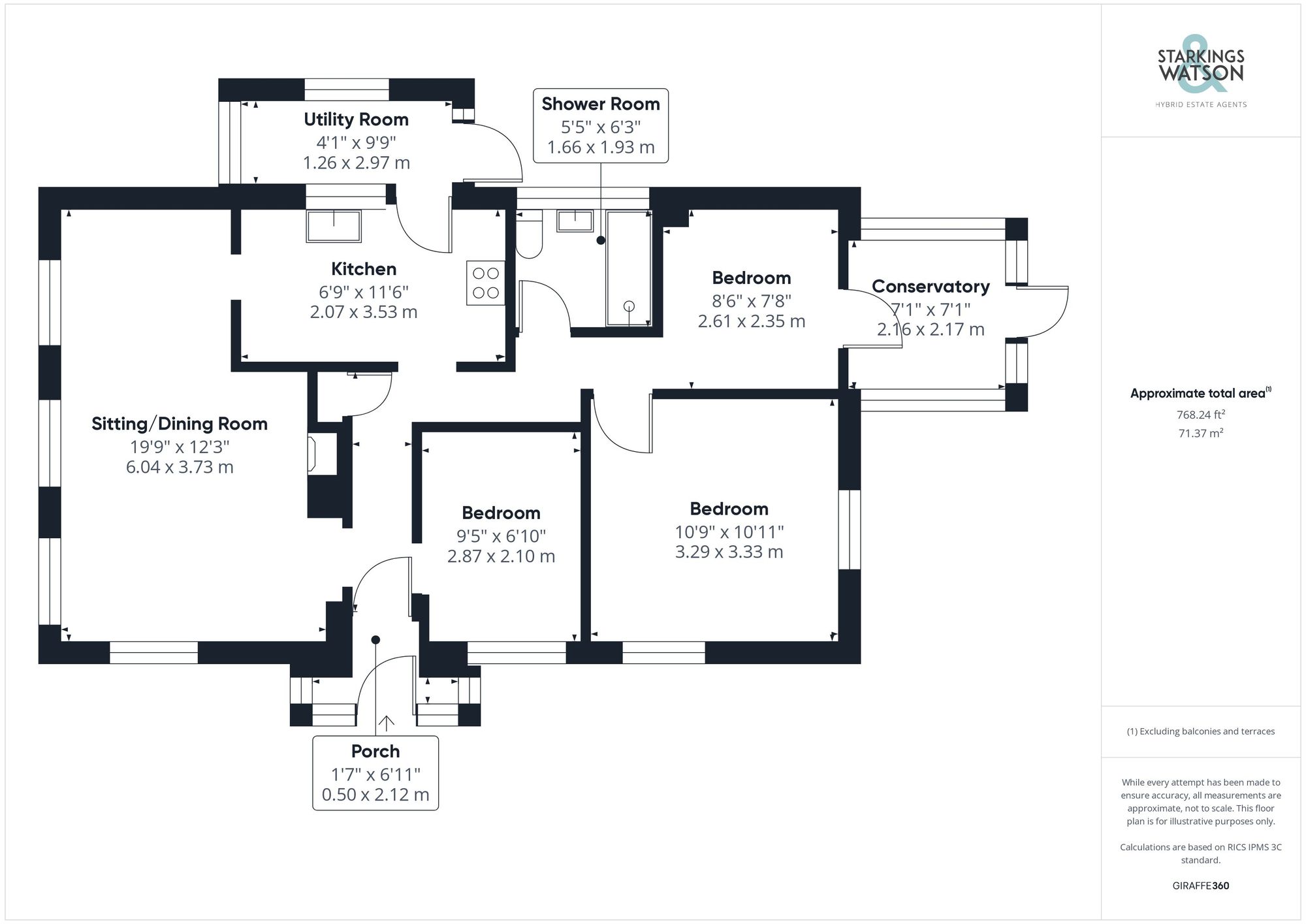For Sale
Elms Close, Earsham, Bungay
Guide Price
£270,000
FEATURES
- Detached Bungalow
- Quiet Cul-De-Sac Location
- Plenty Of Driveway Parking
- Detached Garage
- Private Rear Gardens
- Large Main Reception & Separate Kitchen
- Three Bedrooms
- Conservatory & Side Porch
Call our Bungay office: 01986 490590
- Bungalow
- Bedrooms: 3
- Bathrooms: 1
- Reception Rooms: 1
Description
IN SUMMARY
Set within a QUIET and PEACEFUL CUL-DE-SAC in the SOUGHT AFTER VILLAGE of EARSHAM you will find this DETACHED BUNGALOW with an extended footprint as well as PRIVATE & GENEROUS rear gardens. Internally the well presented bungalow offers a central hallway, large main reception with lots of NATURAL LIGHT, separate kitchen with wooden worktops, and side utility porch. There are then THREE AMPLE BEDROOMS as well as a conservatory and the family bathroom. Externally, the private rear garden offers more space than you might expect with the addition of a covered car port, DETCAHED GARAGE and plenty of DRIVEWAY PARKING for around 4/5 vehicles. The bungalow benefits from uPVC double glazing and oil fired central heating and is certainly ready to be moved straight into.
SETTING THE SCENE
The bungalow is approached via the small and quiet cul-de-sac of Elms Close with hard standing driveway to the side that leads to the garage. To the front there is also a shingled area meaning you can easily park multiple vehicles off road. There is a pathway to the front which leads to the far side. The main entrance door is found to the side of the driveway.
THE GRAND TOUR
Entering via the main entrance door there is a small porch with space for coats and shoes which leads through to the hallway providing access to all further rooms. The first room on the right is the second bedroom currently used as an office. On the opposite side of the hall is the main reception room with wood effect flooring, fireplace and three large windows flooding the room with natural light. The reception offers plenty of space for both sitting and dining and leads through to the kitchen around the corner. The kitchen offers a range of units with wooden worktops over as well as integrated electric oven, grill and electric hob. Off the kitchen to the side is a useful side porch with space and plumbing for fridge/freezer and washing machine as well as access to the garden to the side. The kitchen can also be accessed off the central hallway. Back to the hall, you will find the family bathroom which offers a double shower with W/C and hand wash basin as well as access to the main bedroom overlooking the garden. To the rear there is a third bedroom with further access to the conservatory opening onto the garden.
FIND US
Postcode : NR35 2TD
What3Words : ///captive.attending.commit
VIRTUAL TOUR
View our virtual tour for a full 360 degree of the interior of the property.
THE GREAT OUTDOORS
The private rear garden offers more space than you might expect. The garden is mostly laid to lawn with large hard standing and paved areas ideal for outdoor seating or vehicle storage. You will find a covered area to the side of the garage where there is a currently a boat stored as well as further hard standing and sheds to the rear. To the side, there is a planted border as well as the oil tank and further side access to the bungalow. The garage is also found within the rear garden benefitting from an up and over door to the front and power and light.
Location
Floorplan
-

Click the floorplan to enlarge
Virtual Tour
Similar Properties
Sold STC
Yarmouth Road, Broome, Bungay
Guide Price £310,000
- 2
- 1
- 2
Sold STC
John Childs Way, Bungay, NR35
Guide Price £300,000
- 3
- 2
- 3
For Sale
St. Marys Close, Flixton, NR35
Guide Price £300,000
- 3
- 1
- 2