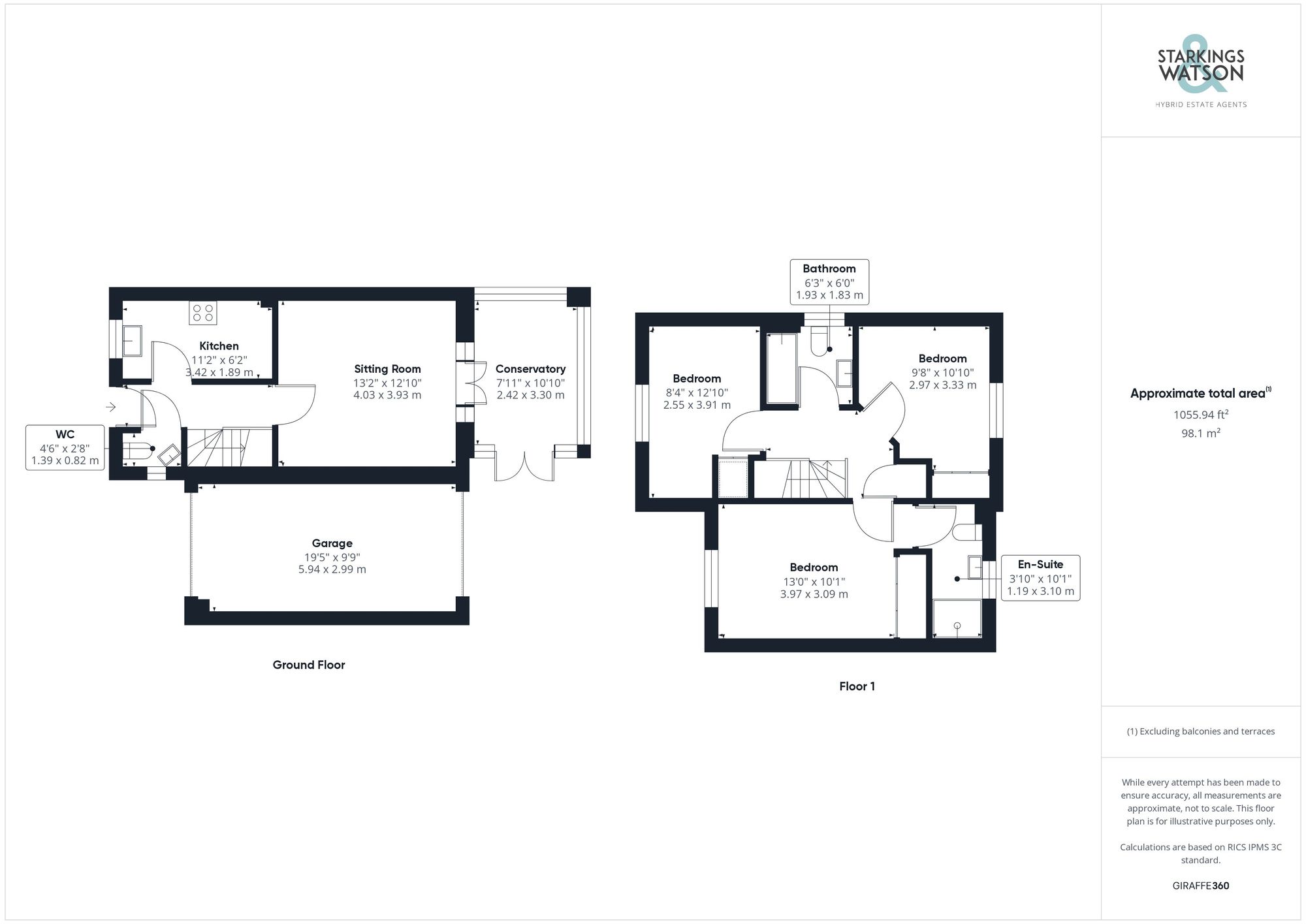Sold STC
Ensign Way, Diss
Guide Price
£250,000
Freehold
FEATURES
- No Chain!
- Detached Family Home
- Quiet Residential Location
- Sitting Room & Extended Conservatory
- Three Double Bedrooms
- Two Bathrooms & W/C
- Private Landscaped Gardens
- Garage & Driveway Parking
Call our Diss office: 01379 450950
- House
- Bedrooms: 3
- Bathrooms: 2
- Reception Rooms: 1
Description
IN SUMMARY
Guide Price £250,000 - £270,000. NO CHAIN! Occupying a QUIET POSITION within this popular residential location CLOSE TO THE TRAIN STATION is this DETACHED FAMILY HOME offering more than first meets the eye. The house is offered with no onward chain and is presented in good order throughout and comprises; Entrance hallway, W/C, kitchen, sitting room and conservatory to the ground floor. On the first floor there are THREE AMPLE DOUBLE BEDROOMS, EN-SUITE shower room and family bathroom also. Externally there are PRIVATE and ENCLOSED landscaped gardens as well as driveway parking to the front and a very useful dual access INTEGRAL GARAGE. The property benefits from uPVC double glazing and a recently re-fitted gas fitted boiler....
IN SUMMARY
Guide Price £250,000 - £270,000. NO CHAIN! Occupying a QUIET POSITION within this popular residential location CLOSE TO THE TRAIN STATION is this DETACHED FAMILY HOME offering more than first meets the eye. The house is offered with no onward chain and is presented in good order throughout and comprises; Entrance hallway, W/C, kitchen, sitting room and conservatory to the ground floor. On the first floor there are THREE AMPLE DOUBLE BEDROOMS, EN-SUITE shower room and family bathroom also. Externally there are PRIVATE and ENCLOSED landscaped gardens as well as driveway parking to the front and a very useful dual access INTEGRAL GARAGE. The property benefits from uPVC double glazing and a recently re-fitted gas fitted boiler. The property would make and ideal buy to let or first time purchase.
SETTING THE SCENE
The property occupies a corner plot with landscaped frontage and iron railings with the main entrance door found to the front. To the side of the front door is a hard standing driveway providing off road parking which in turn leads to the single integral garage with power, lighting and up and over door to the front and rear allowing access into the rear garden.
THE GRAND TOUR
Entering the property via the main entrance door to the front you will find a welcoming hallway that leads to the kitchen with stairs to the first floor landing. This kitchen is fitted with modern wall and base units, a stainless steel sink and drainer, an integrated electric oven with a gas hob and extractor. There is also space for a full-height fridge/freezer, washing machine, and tumble dryer. The hallway leads to a downstairs cloakroom, which includes a side aspect double glazed window. To the rear of the house is the sitting room, which boasts rear aspect double glazed French doors that open into the conservatory. The conservatory is a bright and airy space with double glazed French doors leading out to the garden. Heading up to the first floor landing you will find access to three generously sized bedrooms from the landing. The master bedroom features front aspect double glazed windows, built-in double wardrobe and an en-suite bathroom with a low-level toilet, a wash hand basin, and a double shower cubicle. Bedrooms two and three both have double glazed windows with views to the front and rear of the property whilst the family bathroom offers a white three piece suite with shower tap.
FIND US
Postcode : IP22 4GP
What3Words : ///skillet.piper.egging
VIRTUAL TOUR
View our virtual tour for a full 360 degree of the interior of the property.
THE GREAT OUTDOORS
The rear garden is enclosed with timber fencing and offers a side gate leading from the side pathway into the rear garden. The garaging is also very useful in that it features up and over door to the front and rear. The garden is landscaped with lawns as well as artificial lawns and a timber shed also.
Key Information
Utility Supply
-
ElectricAsk agent
-
WaterAsk agent
-
HeatingGas Central
- Broadband Ask agent
- Mobile Ask agent
-
SewerageStandard
Rights and Restrictions
-
Private rights of wayAsk agent
-
Public rights of wayAsk agent
-
Listed propertyAsk agent
-
RestrictionsAsk agent
Risks
-
Flooded in last 5 yearsAsk agent
-
Flood defensesAsk agent
-
Source of floodAsk agent
Other
-
ParkingAsk agent
-
Construction materialsAsk agent
-
Is a mining area?No
-
Has planning permission?No
Location
Floorplan
-

Click the floorplan to enlarge
Virtual Tour
Similar Properties
For Sale
Bridge Road, Scole, Diss
Guide Price £285,000
- 3
- 1
- 1
For Sale
The Street, Rickinghall, Diss
Guide Price £280,000
- 3
- 2
- 2