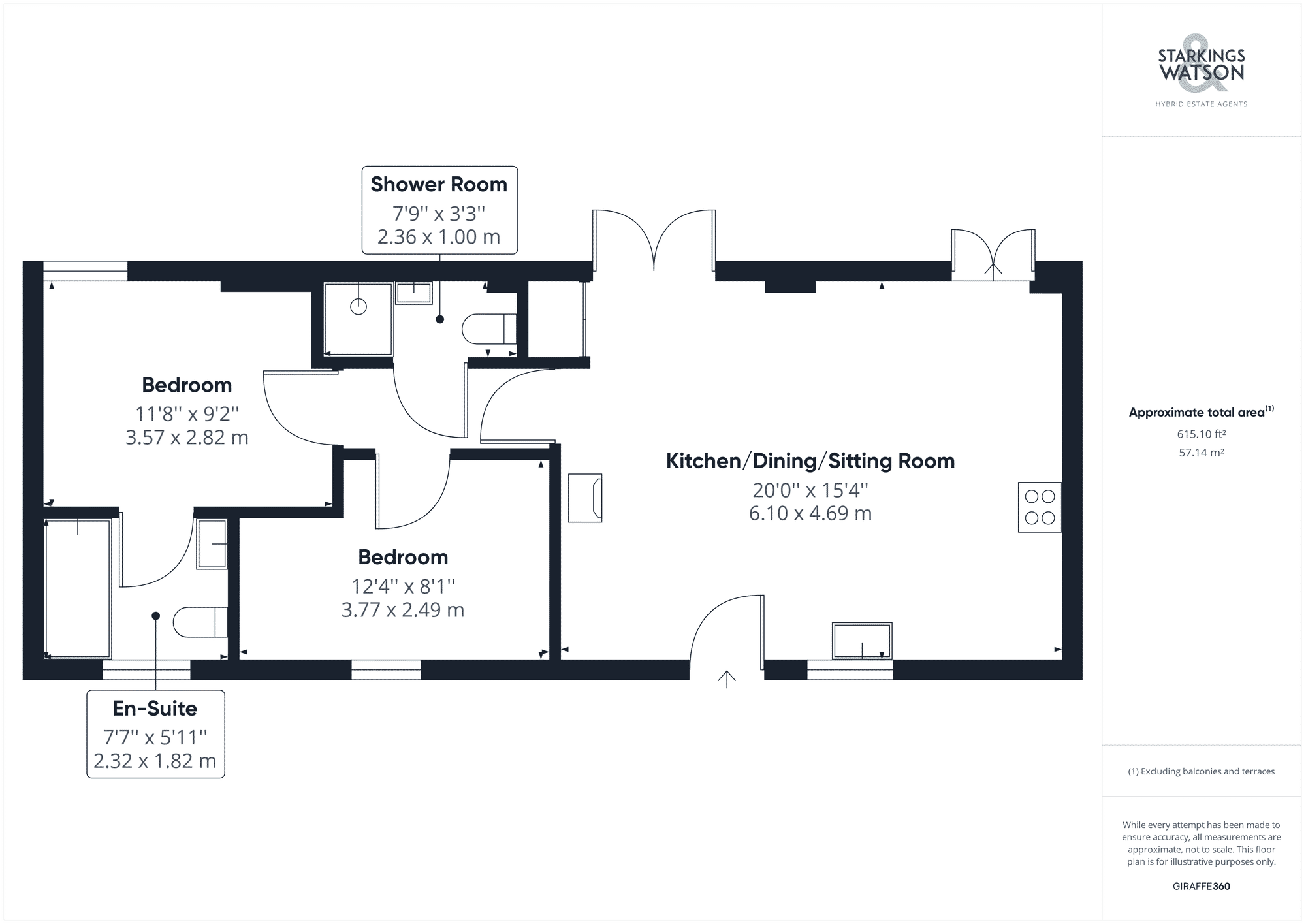Sold STC
Eversons Lane, Harleston, IP20
In Excess of
£230,000
Freehold
FEATURES
- Single Storey Barn Conversion
- Private Town Centre Location
- Character Features with Exposed Beams
- Open Plan Reception with Wood-burner
- Fitted Kitchen with NEFF Appliances
- Two Double Bedrooms & Two Bathrooms
- Private Gardens Front & Rear
- Allocated Parking Space
Call our Bungay office: 01986 490590
- Barn Conversion
- Bedrooms: 2
- Bathrooms: 2
- Reception Rooms: 1
Description
IN SUMMARY
Located within a QUIET and PRIVATE position within the HEART of HARLESTON is this recently converted SINGLE STOREY BARN CONVERSION built in 2007 as part of a new build development. The property benefits from a wealth of natural light which flows throughout the property, courtesy of the two VELUX widows and French doors. The bespoke country style kitchen/sitting and dining area is open plan with VAULTED CEILINGS and EXPOSED BEAMS as well as WOOD-BURNER and FITTED KITCHEN with NEFF appliances. In addition you will find TWO DOUBLE BEDROOMS again with vaulted ceilings and exposed beams and BUILT IN STORAGE as well as an EN-SUITE bathroom and separate shower rooms to complete the accommodation. Externally there is ONE...
IN SUMMARY
Located within a QUIET and PRIVATE position within the HEART of HARLESTON is this recently converted SINGLE STOREY BARN CONVERSION built in 2007 as part of a new build development. The property benefits from a wealth of natural light which flows throughout the property, courtesy of the two VELUX widows and French doors. The bespoke country style kitchen/sitting and dining area is open plan with VAULTED CEILINGS and EXPOSED BEAMS as well as WOOD-BURNER and FITTED KITCHEN with NEFF appliances. In addition you will find TWO DOUBLE BEDROOMS again with vaulted ceilings and exposed beams and BUILT IN STORAGE as well as an EN-SUITE bathroom and separate shower rooms to complete the accommodation. Externally there is ONE ALLOCATED PARKING SPACE as well as pretty and well kept PRIVATE GARDENS to the front and rear. The property benefits from double glazing as well as ELECTRIC CENTRAL HEATING.
SETTING THE SCENE
The property is approached via Eversons lane with a hard standing parking area to the side where you will find one allocated parking space. There is then a pathway leading from the parking area leading to the main front gate leading into the front garden and the main access door to the front.
THE GRAND TOUR
Entering the property via the main entrance to the front you are straight into the open plan sitting/dining room and kitchen. The reception space offers tiled flooring and a wood-burner along side vaulted ceilings and exposed beams with doors to the front and rear gardens on both sides. The fitted country style kitchen is fully fitted with integrated dishwasher, washing machine, fridge/freezer, eye level oven and microwave and electric hob as well as newly fitted water softener. In addition there is plenty of cupboard storage and solid worktops as well as a large airing cupboard housing the hot water tank and Velux window allowing plenty of light. The reception leads into the inner hallway where you will find access to the bedrooms and shower room. The shower room to the right offers a fully tilled shower cubicle, w/c and hand wash basin as well as Velux window. The second bedroom opposite the shower room offers built in wardrobes and bedroom furniture including a desk and overlooks the rear courtyard. The two bedrooms benefits from newly laid wood effect laminate flooring. The main bedroom found at the end of the property offers stunning vaulted ceiling and beams as well as built in storage and access to the en-suite bathroom with shaped bath and shower over as well as w/c and inset hand wash basin within a vanity unit.
FIND US
Postcode : IP20 9FF
What3Words ///releases.across.scribbled
VIRTUAL TOUR
View our virtual tour for a full 360 degree of the interior of the property.
AGENTS NOTE
Buyers are advised that the property benefits from an electric central heating system. The pathway leading to the front gate is owned by the property and shared with one neighbour.
THE GREAT OUTDOORS
Externally you will find private fenced gardens to the front and rear. The front garden consists of patio, lawns, mature rose bushes, a bay leaf bush and an olive tree as well as a timber built shed for storage with power. There is also a rear courtyard laid to paving ideal for a morning coffee. In addition there is one allocated parking space within the shared parking area as well as ample nearby street parking.
Key Information
Utility Supply
-
ElectricAsk agent
-
WaterAsk agent
-
HeatingElectric Central
- Broadband Ask agent
- Mobile Ask agent
-
SewerageStandard
Rights and Restrictions
-
Private rights of wayAsk agent
-
Public rights of wayAsk agent
-
Listed propertyAsk agent
-
RestrictionsAsk agent
Risks
-
Flooded in last 5 yearsAsk agent
-
Flood defensesAsk agent
-
Source of floodAsk agent
Other
-
ParkingAsk agent
-
Construction materialsAsk agent
-
Is a mining area?No
-
Has planning permission?No
Location
Floorplan
-

Click the floorplan to enlarge