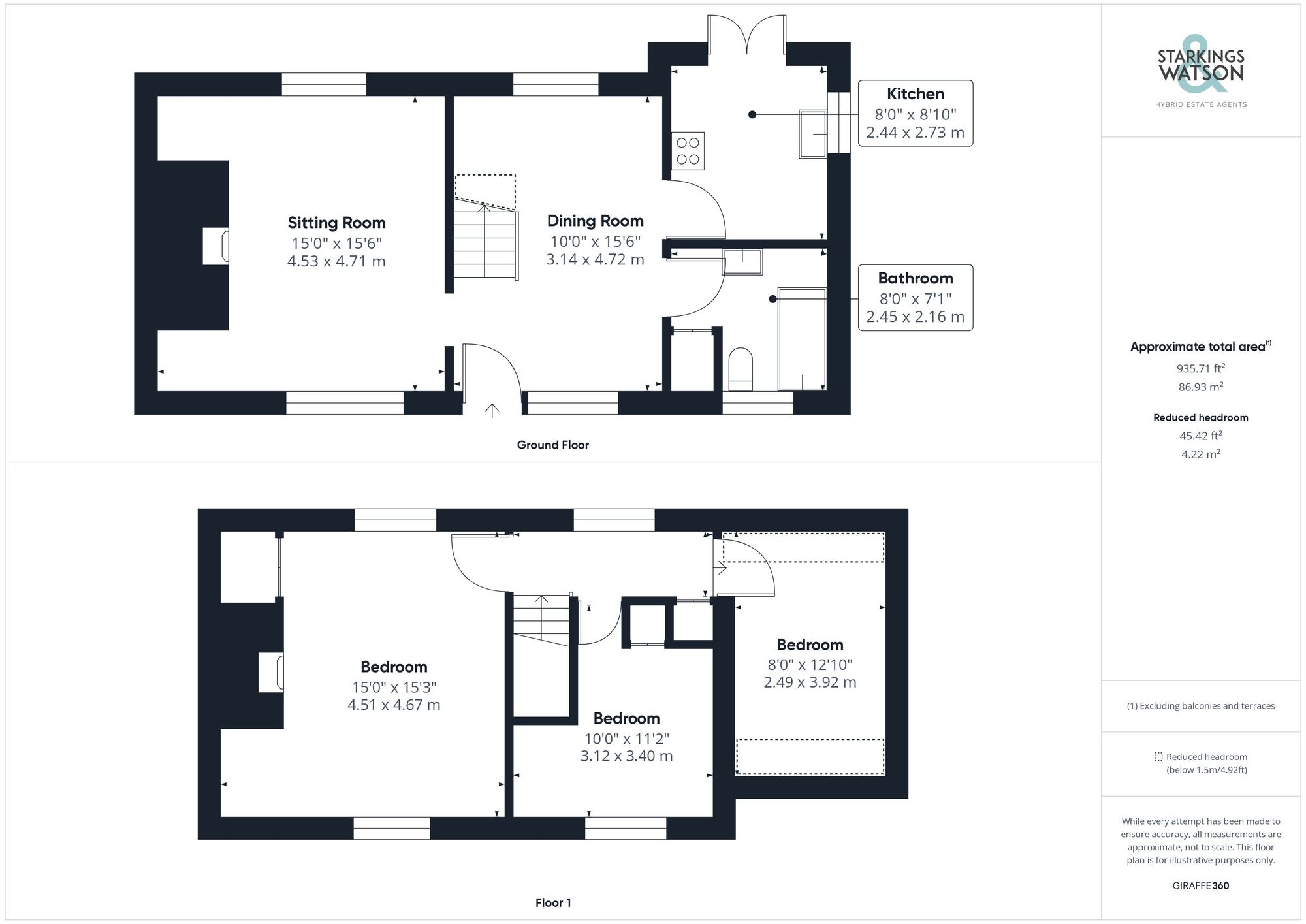Sold STC
Exchange Street, Harleston
Guide Price
£360,000
Freehold
FEATURES
- No Chain!
- Attached Period Cottage
- Grade II Listed
- Town Centre Location
- Attractive Walled Garden
- Two Characterful Receptions
- Three Bedrooms
- Off Road Parking for Two Vehicles
Call our Bungay office: 01986 490590
- Cottage
- Bedrooms: 3
- Bathrooms: 1
- Reception Rooms: 2
Description
IN SUMMARY
Guide Price £360,000 - £370,000. NO CHAIN! Located in the HEART OF HARLESTON within a TUCKED AWAY POSITION with OFF ROAD PARKING, is this GRADE II LISTED COTTAGE offering plenty of CHARACTER and CHARM. The cottage is presented in excellent order and ready to be moved straight into having been updated by the current owners. Internally there are TWO MAIN RECEPTION ROOMS with a fireplace and WOODBURNER to the main reception. There is a separate kitchen and ground floor bathroom. On the first floor there are THREE AMPLE BEDROOMS with plenty of original character. Externally to the rear you will find a GENEROUS, PRETTY WALLED GARDEN offering a good degree of privacy.
SETTING THE SCENE
The property...
IN SUMMARY
Guide Price £360,000 - £370,000. NO CHAIN! Located in the HEART OF HARLESTON within a TUCKED AWAY POSITION with OFF ROAD PARKING, is this GRADE II LISTED COTTAGE offering plenty of CHARACTER and CHARM. The cottage is presented in excellent order and ready to be moved straight into having been updated by the current owners. Internally there are TWO MAIN RECEPTION ROOMS with a fireplace and WOODBURNER to the main reception. There is a separate kitchen and ground floor bathroom. On the first floor there are THREE AMPLE BEDROOMS with plenty of original character. Externally to the rear you will find a GENEROUS, PRETTY WALLED GARDEN offering a good degree of privacy.
SETTING THE SCENE
The property is approached via a private driveway which provides an off-road parking space for several vehicles and continues to the main front entrance. There are front gardens with mature trees as well as a side gate leading to the rear garden.
THE GRAND TOUR
The main entrance door to the front opens into a dining room with a staircase to the first floor landing as well as featuring exposed timber beams. The sitting room leading off the dining room offers a wealth of character and charm including an inglenook brick fireplace with wood burning stove and exposed timber beams as well as dual aspect windows to front and rear. From the dining room you will also find access to the kitchen with a range of units and worktops over with inset ceramic sink, space and plumbing for dishwasher, inset four ring ceramic hob with oven/grill under, extractor and light over, wine fridge, integrated fridge and microwave with French doors leading to the rear garden. The family bathroom is situated on the ground floor with a white suite comprising free standing roll top bath with mixer tap and shower attachment and fixed rain head shower head, low level WC, pedestal wash basin and window to the front. The bathroom cupboard houses the boiler with additional space for a washing machine and tumble dryer. Heading up to the first floor landing there is access to three bedrooms. The master bedroom has an abundance of charm and character including a brick fireplace with inset wood burning stove, fitted wardrobe and recess with space for a dressing table, exposed wood flooring, and dual aspect windows. The two further bedrooms can also be found, one overlooking the front and the other to the rear.
FIND US
Postcode : IP20 9AB
What3Words : ///roughness.lung.easels
VIRTUAL TOUR
View our virtual tour for a full 360 degree of the interior of the property.
AGENTS NOTE
Buyers are advised that the cottage is Grade II Listed. The driveway to the front is owned by the cottage solely with space for parking. The cottage next door has a pedestrian right of access over part of the drive. Potential exists to extend to the rear, and/or create an en-suite cloakroom within the master bedroom (stp) if required.
THE GREAT OUTDOORS
Accessed from the kitchen you will find a fully enclosed, pretty walled cottage garden with a lawned area, well stocked borders planted with a variety of shrubs and plants. There is a shingle path as well as a useful external store as well as side pathway leading front to rear.
Key Information
Utility Supply
-
ElectricNational Grid
-
WaterDirect Main Waters
-
HeatingGas Central
- Broadband Ask agent
- Mobile Ask agent
-
SewerageStandard
Rights and Restrictions
-
Private rights of wayAsk agent
-
Public rights of wayAsk agent
-
Listed propertyAsk agent
-
RestrictionsAsk agent
Risks
-
Flooded in last 5 yearsAsk agent
-
Flood defensesAsk agent
-
Source of floodAsk agent
Other
-
ParkingAsk agent
-
Construction materialsAsk agent
-
Is a mining area?No
-
Has planning permission?No
Location
Floorplan
-

Click the floorplan to enlarge
Virtual Tour
Similar Properties
For Sale
High Road, Needham, Harleston
Guide Price £385,000
- 3
- 2
- 2
For Sale
High Road, Needham, IP20
Guide Price £350,000
- 3
- 2
- 2