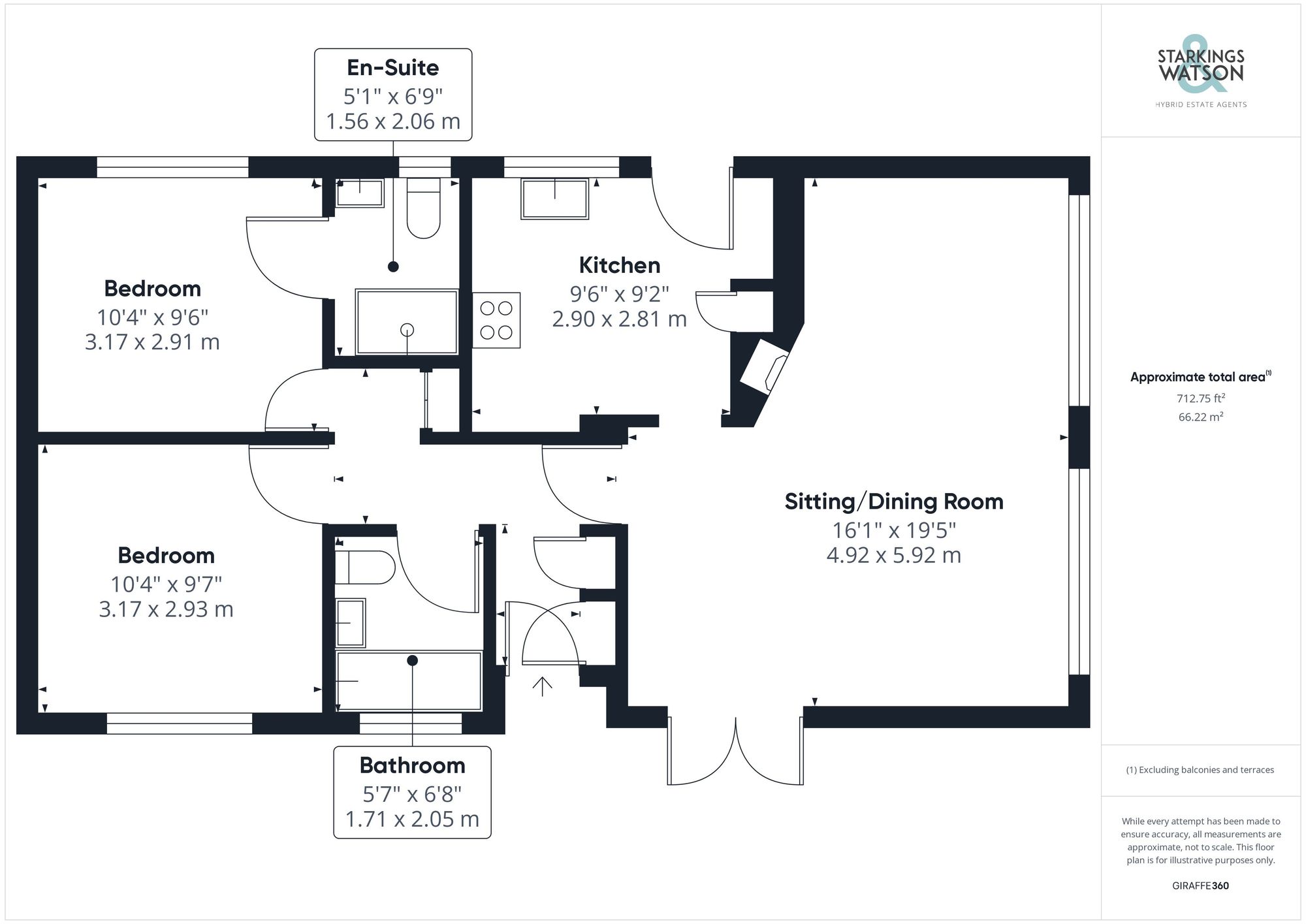For Sale
Eye Road, Brome, Eye
Guide Price
£160,000
FEATURES
- Detached Park Home
- Nicely Positioned Overlooking The Green
- Well Maintained Family Run Site
- Well Presented Accommodation
- Two Bedrooms & Two Bathrooms
- Open Plan Sitting/Dining Room
- Decking & Landscaped Gardens
- Off Road Parking For One Car
Call our Diss office: 01379 450950
- Park Home
- Bedrooms: 2
- Bathrooms: 2
- Reception Rooms: 1
Description
SETTING THE SCENE
Four Oaks Park is situated in Brome a short drive from the Norfolk market town of Diss and less than a mile from Eye in Suffolk. The park itself is an independent family run site and upon entering the site is split into three sections. The property can be found on the left hand side as you enter the development following the one way system around opposite the green space. Accessed via an off road parking space to the side there are then steps leading up to the main entrance door to the side.
THE GRAND TOUR
Entering via the main entrance hallway to the side you will find plenty of built in storage cupboards with access to all further rooms from here. To the right you will find the main open plan sitting/dining room, a lovely bright reception space with dual aspect and double doors onto the side terrace. The reception benefits from a fireplace with electric fire and access to the kitchen, which offers a range of fitted units with rolled edge worktops over as well as fitted eye level oven, gas hob, fridge/freezer and washing machine as well as further fitted storage and water softener. There is also a door out to the side garden, whilst back off the hallway you will find a bathroom with bath as well as two double bedrooms both with built in wardrobes and bedroom furniture. There is also a re-fitted en-suite shower room off the main bedroom.
FIND US
Postcode : IP23 8AL
What3Words : ///bump.spooned.imparting
VIRTUAL TOUR
View our virtual tour for a full 360 degree of the interior of the property.
AGENTS NOTE
The certified park home is owned freehold. The land in which the property sits upon is owned by the owners of the site with no fixed term as far as we have been made aware although there is of course ground rent (site fees) payable for the site management is £254.80pcm. This includes water and sewerage charges. There is also an age restriction on site that purchasers must be over the age of 45.
THE GREAT OUTDOORS
Private gardens can be found mainly to the side and rear. The area to the side has been well landscaped with a raised decked area ideal for outside dining and entertaining. There are steps then that leads up to the door into the kitchen. The pathway leads around the back of the property with storage. On the other side of the property there is a pathway and steps leading up from the frontage to the main entrance door with space for one vehicle to the frontage also.
Location
Floorplan
-

Click the floorplan to enlarge