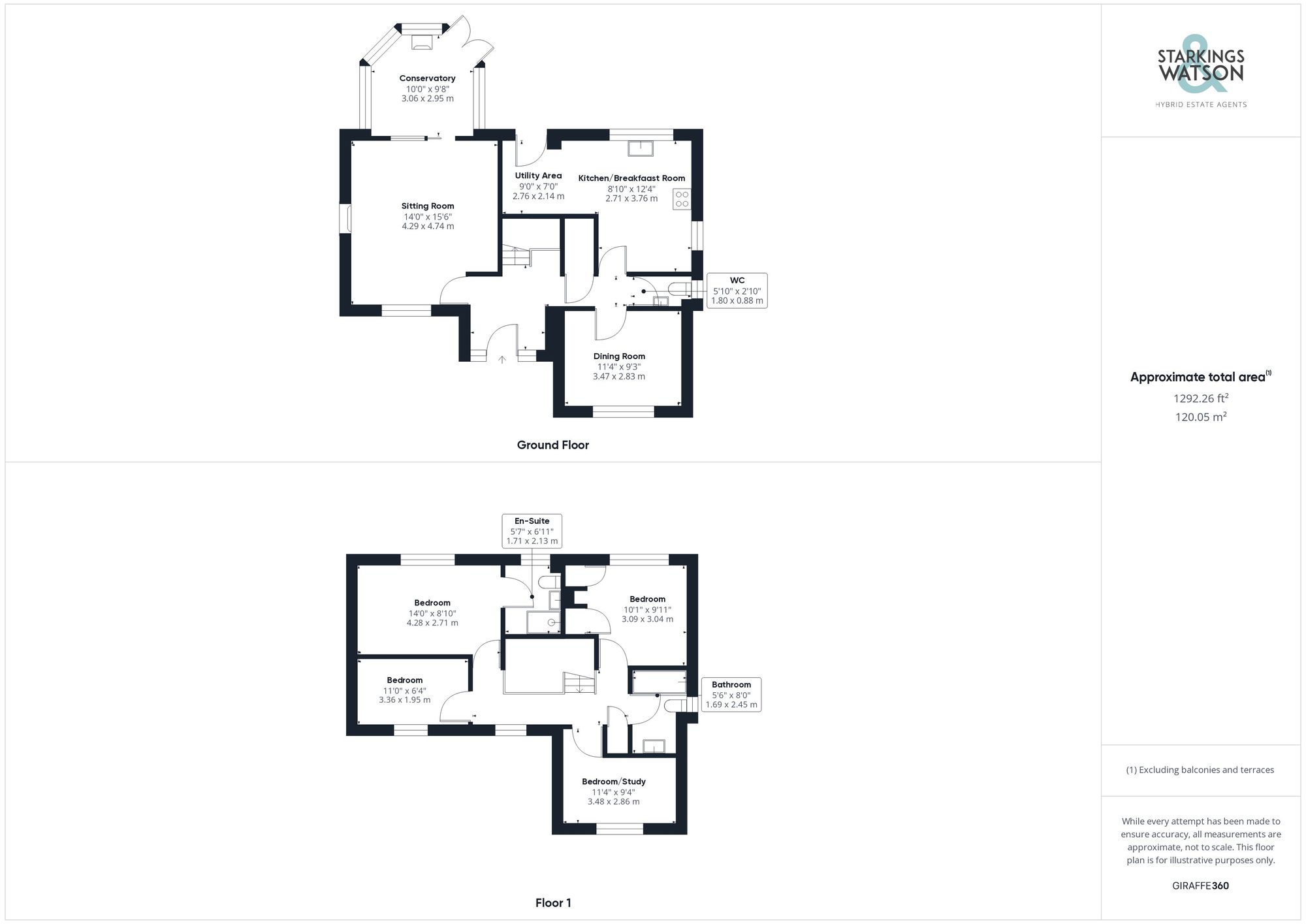Sold STC
Factory Lane, Roydon, Diss
In Excess of
£400,000
Freehold
FEATURES
- Quiet Location
- Backing Onto Woodlands
- 1300 SQ FT (stms) approx
- Three Receptions & Kitchen/Utility
- Well Kept Gardens
- Driveway Parking & Double Garage
Call our Centralised Hub & Head Office office: 01603 336116
- House
- Bedrooms: 4
- Bathrooms: 2
- Reception Rooms: 3
Description
SETTING THE SCENE
Accessed from Factory Lane, the property offers ample off-road parking with a convenient tarmac driveway leading to the main access to the house and double garage. There is also a well kept front lawns. The double garage features two electric roller doors, power and light, a rear personnel door, and additional storage space within the eaves.
THE GRAND TOUR
Entering via the main door to the front you will find an entrance hallway with stairs to the first floor landing and understairs cupboard storage and the ground floor w/c. The main sitting room is a pleasant, bright room with feature gas fireplace opening into the conservatory, a flexible space overlooking the garden with doors opening out. To...
SETTING THE SCENE
Accessed from Factory Lane, the property offers ample off-road parking with a convenient tarmac driveway leading to the main access to the house and double garage. There is also a well kept front lawns. The double garage features two electric roller doors, power and light, a rear personnel door, and additional storage space within the eaves.
THE GRAND TOUR
Entering via the main door to the front you will find an entrance hallway with stairs to the first floor landing and understairs cupboard storage and the ground floor w/c. The main sitting room is a pleasant, bright room with feature gas fireplace opening into the conservatory, a flexible space overlooking the garden with doors opening out. To the front of the house there is a separate dining room or play room depending on configuration. The kitchen/breakfast room is located to the rear of the house which is open plan to the utility area which also provides access to the rear garden. The kitchen offers plenty of fitted storage with rolled edge worktops over as well as integrated double oven/grill, gas hob and space for dishwasher, fridge, washing machine and tumble dryer. The boiler is wall mounted. Heading up to the first floor landing there is an airing cupboard. To the front of the house there are two bedrooms, one single and one used as an office. The main Bedroom is located to the rear of the house overlooking the gardens and woodlands beyond with an en-suite shower room in addition. The family bathroom features a bath with shower over and there is another comfortable double bedroom to the rear adjacent to the bathroom.
FIND US
Postcode : IP22 4EG
What3Words : ///shrub.huddled.scaffold
VIRTUAL TOUR
View our virtual tour for a full 360 degree of the interior of the property.
THE GREAT OUTDOORS
The main rear and side gardens of the property are accessed via the utility or conservatory and are generously sized. They have been beautifully kept and maintained over the years with plenty of planting and shrub bed borders as well as specimen trees. There is a paved patio area adjacent to the property which provides the perfect setting for outdoor dining and entertainment. The gardens also offer a pleasant view of the woods behind creating a rural backdrop and a good degree of privacy. From the side garden there is also access to the rear of the double garage.
Key Information
Utility Supply
-
ElectricAsk agent
-
WaterAsk agent
-
HeatingGas Central
- Broadband Ask agent
- Mobile Ask agent
-
SewerageStandard
Rights and Restrictions
-
Private rights of wayAsk agent
-
Public rights of wayAsk agent
-
Listed propertyAsk agent
-
RestrictionsAsk agent
Risks
-
Flooded in last 5 yearsAsk agent
-
Flood defensesAsk agent
-
Source of floodAsk agent
Other
-
ParkingAsk agent
-
Construction materialsAsk agent
-
Is a mining area?No
-
Has planning permission?No
Location
Floorplan
-

Click the floorplan to enlarge
Virtual Tour
Similar Properties
For Sale
The Street, Brockdish, Diss
Guide Price £450,000
- 4
- 2
- 2
For Sale
The Street, Winfarthing, Diss
In Excess of £450,000
- 4
- 2
- 2