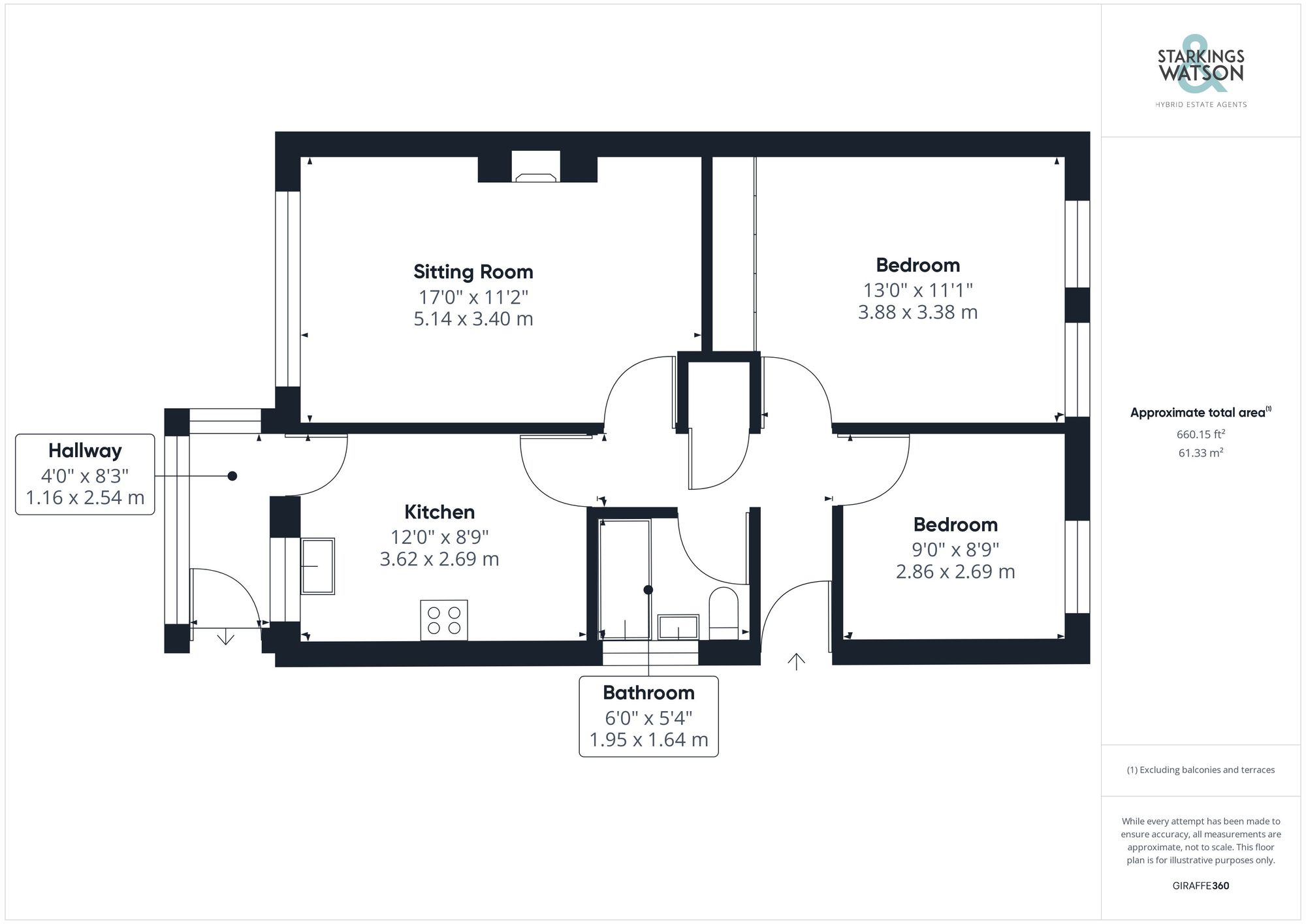Sold STC
Farm Close, Lingwood, Norwich
Guide Price
£240,000
FEATURES
- No Chain!
- Semi-Detached Bungalow
- Sitting Room with Garden Views
- Two Bedrooms
- Modern Fitted Kitchen
- Family Bathroom with Shower
- Enclosed Private Rear Garden
- Ample Parking & Garage
Call our Brundall office: 01603 336556
- Bungalow
- Bedrooms: 2
- Bathrooms: 1
- Reception Rooms: 1
Description
SETTING THE SCENE
Set back from the road with a long shingle driveway, the frontage is all laid to shingle, creating a large parking area, along with access to the garage. Access leads to the side of the bungalow where the rear garden can be found.
THE GRAND TOUR
The uPVC double glazed entrance door takes you into the hall entrance, with a built-in cupboard and loft access hatch. Fitted carpet runs underfoot, with doors leading off, starting with the two bedrooms which are found to the front. Both bedrooms are carpeted, with the larger including a built-in wardrobe. The family bathroom is fitted with a three piece white suite, including a shower over the bath, tiled walls, tiled flooring and heated towel rail. Overlooking the rear garden, the sitting room is carpeted and focused on a feature exposed brick fireplace. Lastly, the kitchen completes the property, with a range of wall and base level units, inset electric ceramic hob, built-in electric cooker, space for white goods and a door to the rear lobby/hall.
FIND US
Postcode : NR13 4BS
What3Words : ///cleansed.palettes.irritable
VIRTUAL TOUR
View our virtual tour for a full 360 degree of the interior of the property.
THE GREAT OUTDOORS
The rear garden is fully enclosed and laid to grass, with timber fenced boundaries and an area of patio. Hedging to the rear creates a green outlook, with access leading to the garage via a rear door and up and over door to front.
Location
Floorplan
-

Click the floorplan to enlarge
Virtual Tour
Similar Properties
For Sale
High Green, Brooke, Norwich
Guide Price £275,000
- 2
- 1
- 1
For Sale
Burgess Way, Brooke, Norwich
Guide Price £275,000
- 2
- 1
- 1
For Sale
Fennel Drive, Easton, Norwich
Guide Price £275,000
- 3
- 2
- 1