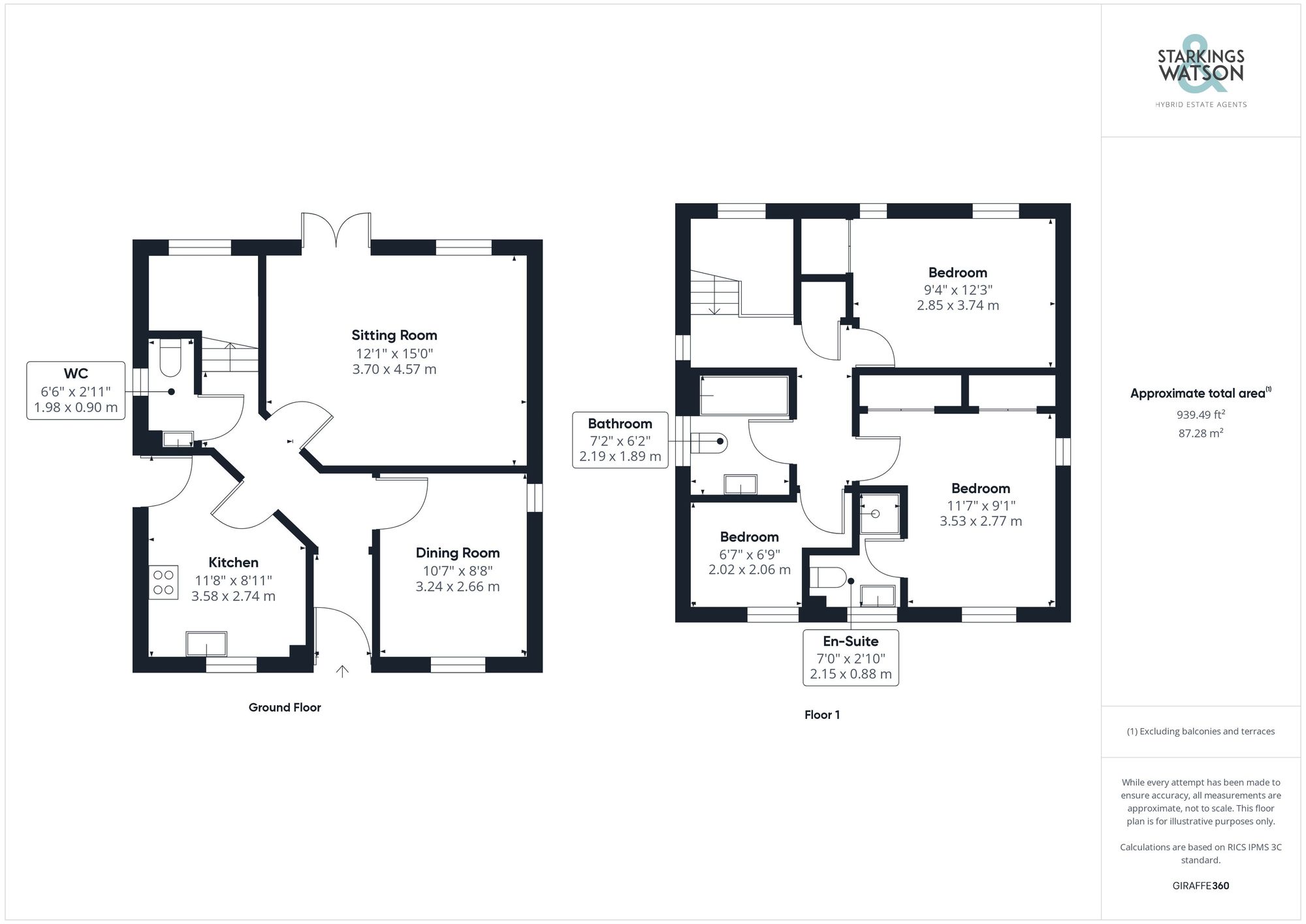For Sale
Field Acre Way, Long Stratton, Norwich
Guide Price
£320,000
Freehold
FEATURES
- Overlooking Open Green Space
- Detached Family Home
- Tandem Parking & Garage
- Hall Entrance with W.C
- Two Reception Rooms
- Fitted Kitchen with Cooking Appliances
- Enclosed Garden with Patio Seating
Call our Poringland office: 01508 356456
- House
- Bedrooms: 3
- Bathrooms: 2
- Reception Rooms: 2
Description
IN SUMMARY
Overlooking OPEN GREEN SPACE, this DETACHED FAMILY HOME extends to 939 Sq. ft (stms), with a TANDEM DRIVEWAY, further parking to front and GARAGE. Presented in IMMACULTE CONDITION, an intriguing layout can be found within, creating TWO RECEPTION ROOMS with FRENCH DOORS leading from the 15’ sitting room into the garden, W.C and FITTED KITCHEN with integrated COOKING APPLIANCES. Upstairs, THREE BEDROOMS lead off the landing with TWO DOUBLE WARDROBES in the main bedroom, EN SUITE SHOWER ROOM and family bathroom. WELL PROPORTIONED lawned gardens are tucked away to the rear, with two patio seating areas.
SETTING THE SCENE
Overlooking green space and tucked towards the end of a cul-de-sac, the property enjoys an enclosed lawned frontage with...
IN SUMMARY
Overlooking OPEN GREEN SPACE, this DETACHED FAMILY HOME extends to 939 Sq. ft (stms), with a TANDEM DRIVEWAY, further parking to front and GARAGE. Presented in IMMACULTE CONDITION, an intriguing layout can be found within, creating TWO RECEPTION ROOMS with FRENCH DOORS leading from the 15’ sitting room into the garden, W.C and FITTED KITCHEN with integrated COOKING APPLIANCES. Upstairs, THREE BEDROOMS lead off the landing with TWO DOUBLE WARDROBES in the main bedroom, EN SUITE SHOWER ROOM and family bathroom. WELL PROPORTIONED lawned gardens are tucked away to the rear, with two patio seating areas.
SETTING THE SCENE
Overlooking green space and tucked towards the end of a cul-de-sac, the property enjoys an enclosed lawned frontage with a range of mature planting and shrubbery enclosed within a low level timber picket fence. With a green and leafy garden outlook, a hard standing driveway offers tandem parking to the side of the property with access to the garage and gated rear garden, whilst a further area of shingle to the front of the property allows for further parking if required.
THE GRAND TOUR
A front porchway leads to the main entrance hall with wood effect flooring underfoot and stairs rising to the first floor landing. The living space is separated into two rooms starting with the dual aspect dining room complete with wood effect flooring underfoot and creating a versatile living space which could also be a study or playroom if required. The main sitting room sits to the rear of the property with a window and set of French doors to the garden with fitted carpet underfoot and a feature fireplace creating a focal point to the room. The kitchen sits adjacent to the dining room with a u-shaped arrangement of wall and base level units with integrated cooking appliances including a gas hob and built-in electric oven with tiled splash-backs running around the work surfaces and space provided for general white goods. A wall mounted gas fired central heating boiler can be found to one side with a door leading to the driveway. Completing the ground floor level is a W.C with a two piece suite comprising a low W.C and wall mounted hand wash basin with tiled splash-backs.
Heading upstairs the landing includes a built-in airing cupboard and window to side ensuring excellent natural light with doors leading to the three bedrooms, with the two larger including built-in wardrobes. The main bedroom includes two double wardrobes along with dual aspect windows to front and side, with a door taking you to the en suite shower room which is fitted with a three piece suite, fully tiled shower cubicle with thermostatically controlled shower and vinyl flooring underfoot. Completing the property is the family bathroom created in a matching style with a shower over the bath and folding glazed shower screen tiled splash backs and window to side.
FIND US
Postcode : NR15 2WE
What3Words : ///arrived.viewer.grove
VIRTUAL TOUR
View our virtual tour for a full 360 degree of the interior of the property.
THE GREAT OUTDOORS
Landscaped with a central lawn area and mature planted borders to all sides, a patio area sweeps across the full width of the house and leading from the sitting room French doors. A further patio seating area is tucked to the far corner of the garden which is fully enclosed with timber panel fencing. A side storage area can be found along with gated access to the driveway and a door taking you to the garage which offers an up and over door to front, door to side, storage above, power and light.
Key Information
Utility Supply
-
ElectricNational Grid
-
WaterDirect Main Waters
-
HeatingGas Central
- Broadband Ask agent
- Mobile good
-
SewerageStandard
Rights and Restrictions
-
Private rights of wayAsk agent
-
Public rights of wayAsk agent
-
Listed propertyAsk agent
-
RestrictionsAsk agent
Risks
-
Flooded in last 5 yearsAsk agent
-
Flood defensesAsk agent
-
Source of floodAsk agent
Other
-
ParkingAsk agent
-
Construction materialsAsk agent
-
Is a mining area?No
-
Has planning permission?No
Location
Floorplan
-

Click the floorplan to enlarge
Virtual Tour
Similar Properties
For Sale
Berryfields, Brundall, Norwich
Guide Price £365,000
- 4
- 1
- 2