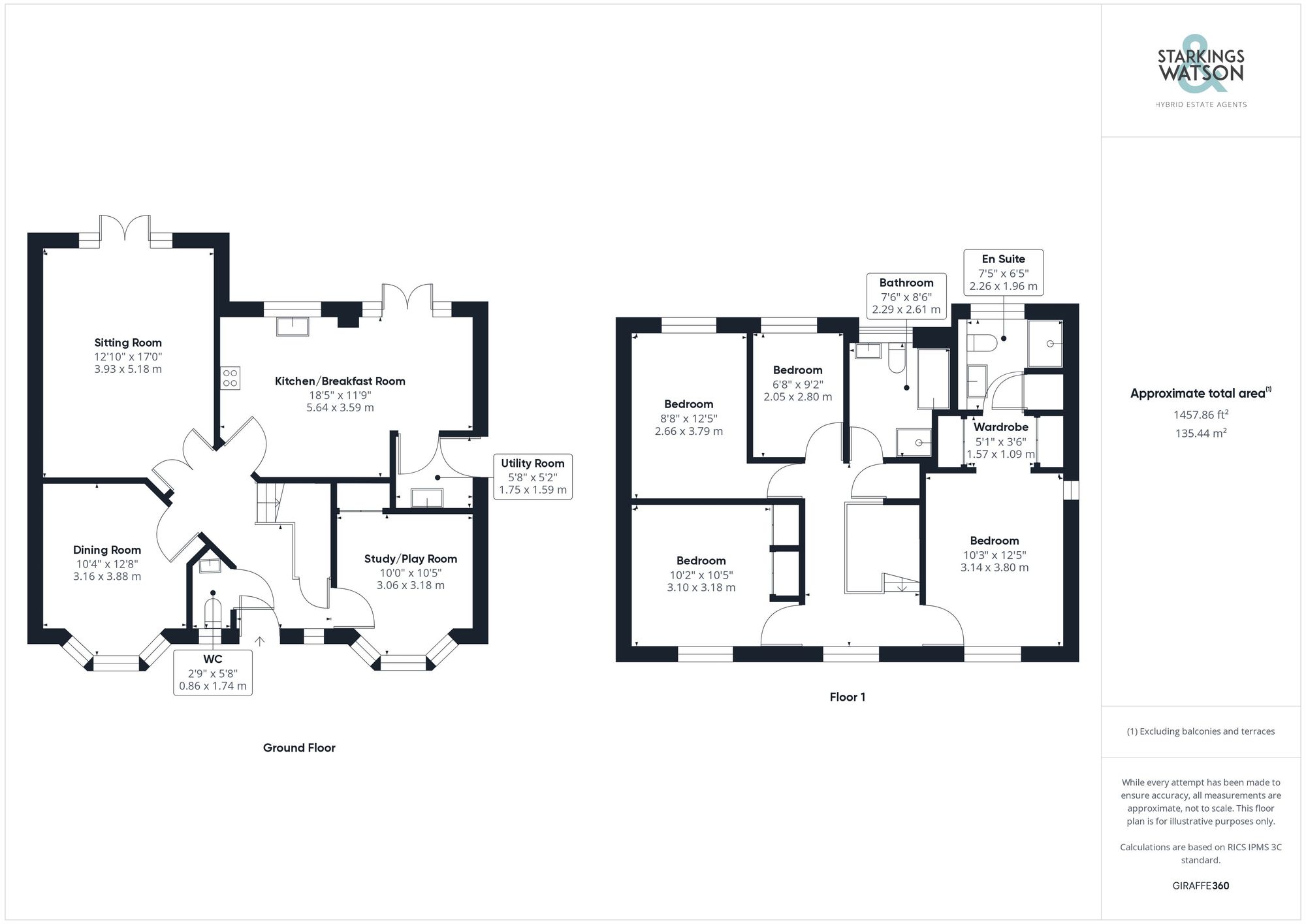Sold STC
Field Acre Way, Long Stratton, Norwich
Guide Price
£490,000
Freehold
FEATURES
- Tucked Away Setting
- Ample Parking & Double Garage
- Hall Entrance with W.C
- 18' Kitchen/Breakfast Room & Utility Room
- Up to Five Bedrooms including the Study
- Family Bathroom with Shower & En Suite
- Landscaped Gardens & Double Garage
- Up to Three Reception Rooms
Call our Centralised Hub & Head Office office: 01603 336116
- House
- Bedrooms: 5
- Bathrooms: 2
- Reception Rooms: 2
Description
SETTING THE SCENE
Tucked away in a private cul-de-sac setting serving only four properties, a brick-weave driveway offers double and tandem parking, with access to the double garage. The front garden offers an area of shingle with mature trees and shrubbery, whilst a pathway leads to the main entrance door.
THE GRAND TOUR
The hall entrance offers an ideal meet and greet space with wood effect flooring underfoot, built-in storage and a barrier mat for ease of maintenance. Stairs rise to the first floor landing whilst double doors create a grand entrance to the main sitting room which is the far corner of the hall. The feature fireplaces creates a focal point to the room, with fitted carpet underfoot...
SETTING THE SCENE
Tucked away in a private cul-de-sac setting serving only four properties, a brick-weave driveway offers double and tandem parking, with access to the double garage. The front garden offers an area of shingle with mature trees and shrubbery, whilst a pathway leads to the main entrance door.
THE GRAND TOUR
The hall entrance offers an ideal meet and greet space with wood effect flooring underfoot, built-in storage and a barrier mat for ease of maintenance. Stairs rise to the first floor landing whilst double doors create a grand entrance to the main sitting room which is the far corner of the hall. The feature fireplaces creates a focal point to the room, with fitted carpet underfoot whilst French doors lead onto the rear garden. The reception space continues with an adjacent dining room including a bay-fronted window and wood effect flooring underfoot, whilst the ground floor study, bedroom or playroom includes useful built-in storage, a ground floor W.C tucked into one corner with a two piece suite, heated tower rail and tiled splash-backs. Completing the property is the large open plan kitchen/dining room offering a re-fitted range of wall and base level units, with solid wood work surfaces, an inset gas hob and built-in high level electric double oven. Further appliances include an integrated dishwasher, and fridge freezer, tiled effect flooring runs underfoot, with ample space for a dining table and French doors, which lead out into the garden. The utility room extends the kitchen space, with space for appliances including a washing machine and tumble dryer with further solid wood work services, electric fuse box and door onto the driveway. Heading upstairs, the carpeted and galleried landing offers a built-in storage cupboard, with doors leading to the four bedrooms, all of which are finished with fitted carpet and uPVC double glazing. The second bedroom offers twin built-in double wardrobes, and the main bedroom includes a walk-in dressing room with built-in wardrobes and further en suite shower room with a double shower cubicle, tiled splash backs, feature hand wash bowl, sink unit and heated towel rail. Completing the property is the family bath which has been modernised with half tiled walls in a brick effect, separate double ended bath with a mixed shower tap, and shower cubicle with a rainfall shower.
FIND US
Postcode : NR15 2WE
What3Words : ///atoms.loafing.otter
VIRTUAL TOUR
View our virtual tour for a full 360 degree of the interior of the property.
THE GREAT OUTDOORS
The rear garden is family friendly with enclosed timber panelled fencing and mature hedging. The central lawn and large patio has been recently laid to create the ideal entertaining space. Outside power and water supplies are installed, with access leading to the driveway and a door into the side double garage which includes power and light and often over doors to front.
Key Information
Utility Supply
-
ElectricNational Grid
-
WaterDirect Main Waters
-
HeatingGas Central
- Broadband Ask agent
- Mobile Ask agent
-
SewerageStandard
Rights and Restrictions
-
Private rights of wayAsk agent
-
Public rights of wayAsk agent
-
Listed propertyAsk agent
-
RestrictionsAsk agent
Risks
-
Flooded in last 5 yearsAsk agent
-
Flood defensesAsk agent
-
Source of floodAsk agent
Other
-
ParkingAsk agent
-
Construction materialsAsk agent
-
Is a mining area?No
-
Has planning permission?No
Location
Floorplan
-

Click the floorplan to enlarge
Virtual Tour
Similar Properties
For Sale
The Green, Freethorpe, NR13
Guide Price £560,000
- 4
- 4
- 3
For Sale
Davies Drive, Cringleford, Norwich
Guide Price £550,000
- 4
- 2
- 3
For Sale
Bramble Way, Poringland, Norwich
Guide Price £550,000
- 4
- 2
- 2