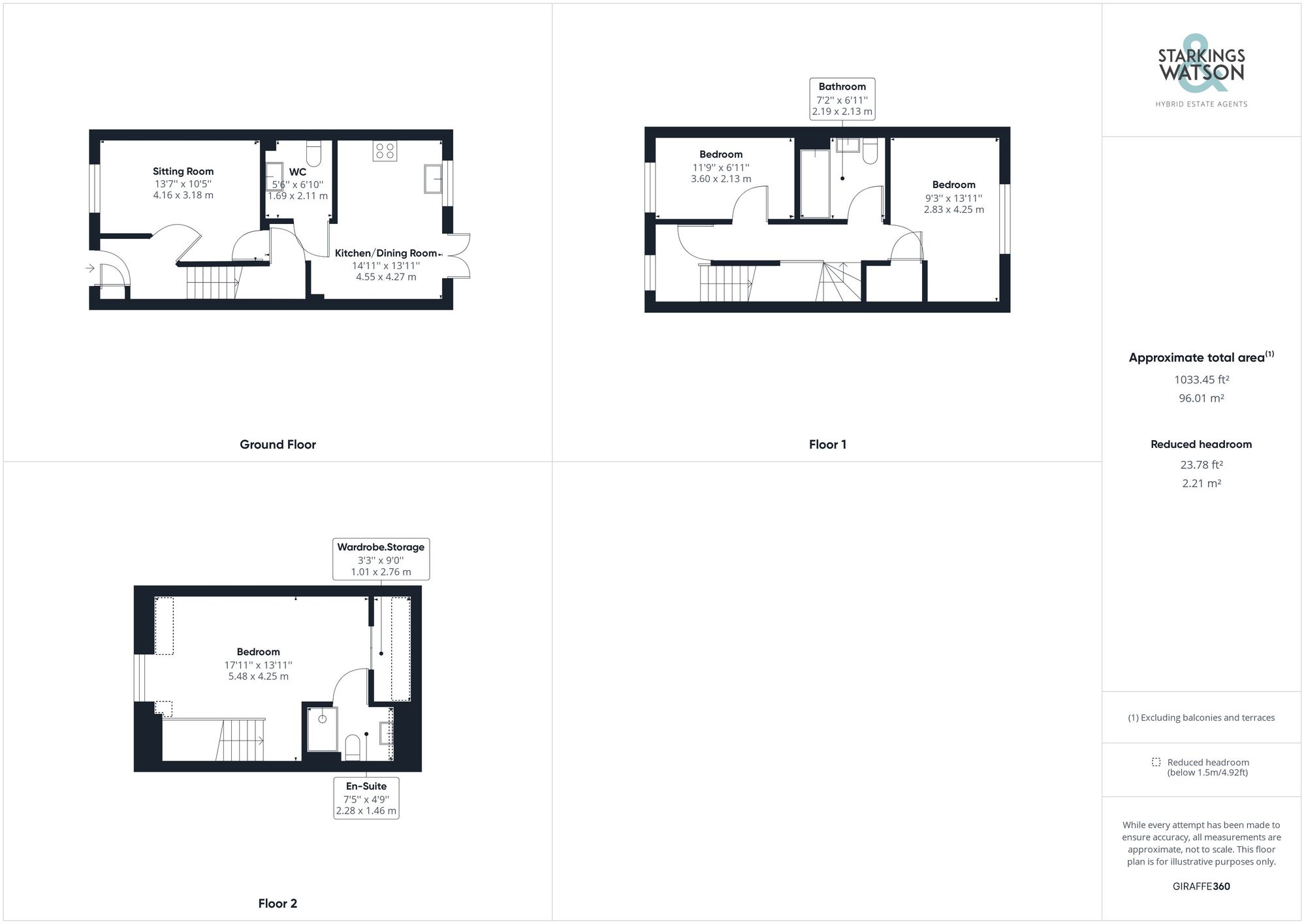Sold STC
Field Maple Drive, Dereham
Guide Price
£250,000
Freehold
FEATURES
- 2023 Built Home
- Tandem Driveway to Side
- Generous Lawned Garden
- Hall Entrance & Cloakroom
- Kitchen with Integrated Appliances
- Three Double Bedrooms
- Flooring Installed Throughout
- Family Bathroom & En Suite
Call our Centralised Hub & Head Office office: 01603 336116
- Other
- Bedrooms: 3
- Bathrooms: 2
- Reception Rooms: 1
Description
IN SUMMARY
Guide Price £250,000-£260,000. This 2023 BUILT semi-detached TOWNHOUSE is the perfect home for a buyer seeking SPACIOUS BEDROOMS and a great sized GARDEN. With a 10 year NHBC warranty, the property was built with various extras, and is presented in IMMACULATE as new condition, with FLOORING installed throughout. Located on the outskirts of DEREHAM close to LOCAL SCHOOLING and AMENITIES, the property offers open plan living, with a HALL ENTRANCE, sitting room, cloakroom and KITCHEN/DINING ROOM - including a FULL SUITE of INTEGRATED APPLIANCES. Upstairs, the first floor offers TWO DOUBLE BEDROOMS and the family bathroom, with a useful STUDY room leading to the top floor where the main DOUBLE BEDROOM with VELUX WINDOW, built-in STORAGE and...
IN SUMMARY
Guide Price £250,000-£260,000. This 2023 BUILT semi-detached TOWNHOUSE is the perfect home for a buyer seeking SPACIOUS BEDROOMS and a great sized GARDEN. With a 10 year NHBC warranty, the property was built with various extras, and is presented in IMMACULATE as new condition, with FLOORING installed throughout. Located on the outskirts of DEREHAM close to LOCAL SCHOOLING and AMENITIES, the property offers open plan living, with a HALL ENTRANCE, sitting room, cloakroom and KITCHEN/DINING ROOM - including a FULL SUITE of INTEGRATED APPLIANCES. Upstairs, the first floor offers TWO DOUBLE BEDROOMS and the family bathroom, with a useful STUDY room leading to the top floor where the main DOUBLE BEDROOM with VELUX WINDOW, built-in STORAGE and an EN SUITE shower room.
SETTING THE SCENE
A low maintenance lawned frontage includes various planting with a pathway to the front door. An adjacent tandem driveway offers ample off road parking with a gated access to the rear garden.
THE GRAND TOUR
Heading inside, the carpeted hall entrance offers built-in storage and stairs to the first floor landing. A door takes you into the sitting room, with a uPVC double glazed window to front and fitted carpet under foot. The inner door takes you to the kitchen/dining room, the hub of the home with space for a table, and built-in storage under the stairs. The kitchen is finished with a contemporary range of wall and base level units, with an inset gas hob with stainless steel splash backs and extractor fan, along with a built-in eye level electric double oven, integrated fridge and dishwasher. Wood effect flooring has been fitted, with French doors to the garden, and a door to the cloak/utility room, creating a versatile space with a W.C and space for laundry appliances. Upstairs, the first floor is carpeted, with two double bedrooms. The family bathroom offers a white three piece suite with a shower over the bath, glazed shower screen and attractive tiled splash backs. A useful study room offers stairs to the top floor, with a window to front, velux window to rear, built-in storage and a door to the immaculate en suite shower room.
FIND US
Postcode : NR20 3GD
What3Words : ///soldiers.woven.inversion
VIRTUAL TOUR
View our virtual tour for a full 360 degree of the interior of the property.
AGENTS NOTE
An annual service charge in the region of £200 PA is due for the upkeep of communal space.
THE GREAT OUTDOORS
The rear garden is a great sized blank canvas ready for landscaping. Enclosed with timber panelled fencing, the lawned space offers gated access to front, and a patio seating area.
Key Information
Utility Supply
-
ElectricAsk agent
-
WaterAsk agent
-
HeatingGas Central
- Broadband Ask agent
- Mobile Ask agent
-
SewerageStandard
Rights and Restrictions
-
Private rights of wayAsk agent
-
Public rights of wayAsk agent
-
Listed propertyAsk agent
-
RestrictionsAsk agent
Risks
-
Flooded in last 5 yearsAsk agent
-
Flood defensesAsk agent
-
Source of floodAsk agent
Other
-
ParkingAsk agent
-
Construction materialsAsk agent
-
Is a mining area?No
-
Has planning permission?No
Location
Floorplan
-

Click the floorplan to enlarge
Virtual Tour
Similar Properties
For Sale
Dereham Road, New Costessey, Norwich
Guide Price £240,000
- 3
- 1
- 1