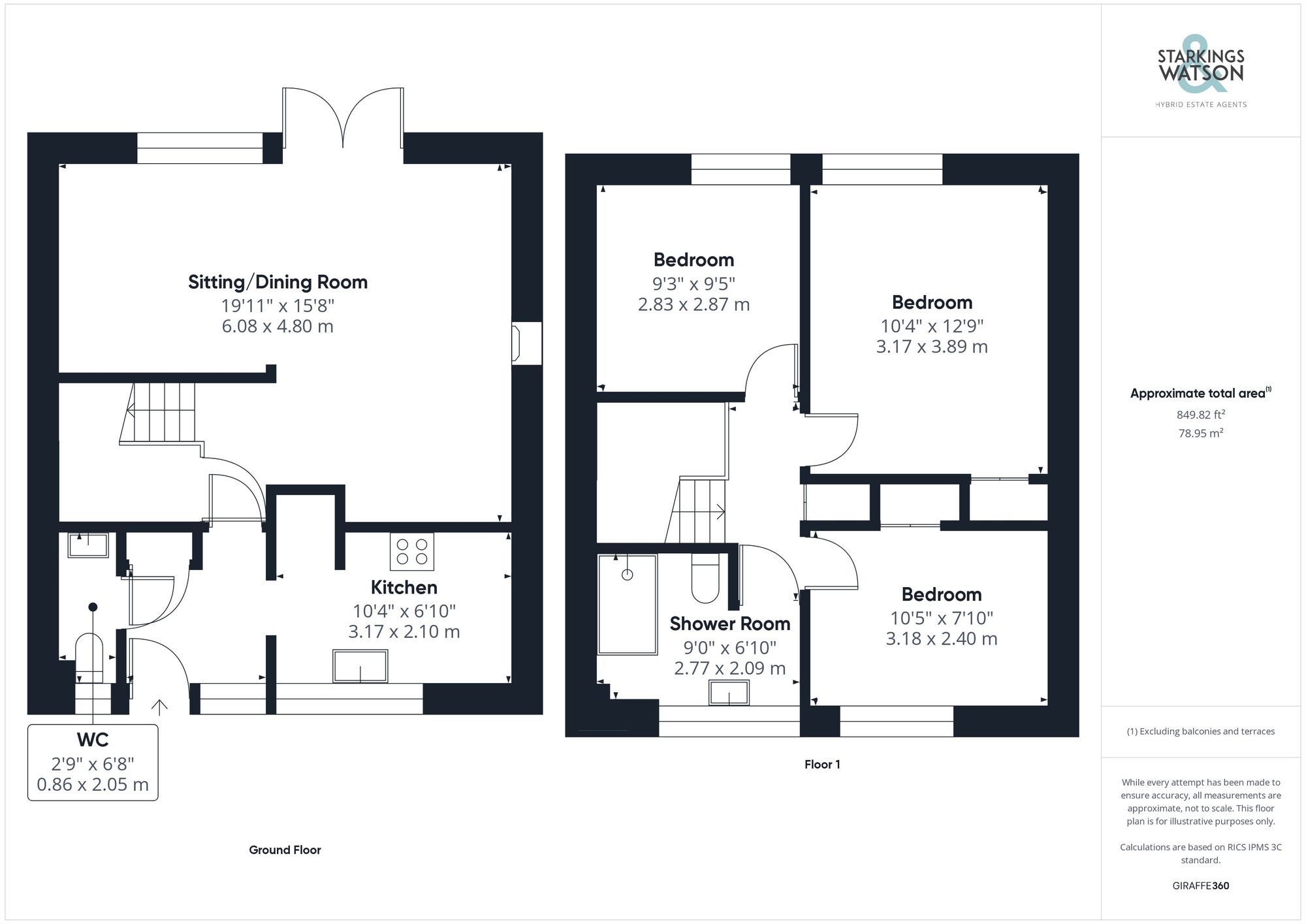For Sale
Finch Way, Brundall, Norwich
Guide Price
£245,000
Freehold
FEATURES
- No Chain!
- End-Terrace Family Home
- Close to 850 Sq. ft (stms)
- Updated & Modernised Interior
- Re-fitted Kitchen & Shower Room
- Backing onto Green Space
- South Facing Gardens
- Residents Parking & En Bloc Garage
Call our Brundall office: 01603 336556
- House
- Bedrooms: 3
- Bathrooms: 1
- Reception Rooms: 1
Description
IN SUMMARY
NO CHAIN. With an UPDATED and MODERNISED INTERIOR, close to 850 Sq. ft (stms) of accommodation can be found within, whilst occupying a SOUTH FACING PLOT with GREEN SPACE to the rear. Residents parking can be found adjacent, with the added benefit of an EN BLOC GARAGE. Finished with gas fired CENTRAL HEATING and uPVC DOUBLE GLAZING, the accommodation comprises a HALL ENTRTANCE with STORAGE, re-fitted and TILED W.C, replacement KITCHEN with attractive HIGH GLOSS UNITS and the large 19' L-SHAPED SITTING/DINING ROOM encompassing BUILT-IN STORAGE and FRENCH DOORS to the rear. Upstairs, THREE SPACIOUS BEDROOMS lead off the landing, two with BUILT-IN WARDROBES, along with the REPLACEMENT SHOWER ROOM.
SETTING THE SCENE
Siding...
IN SUMMARY
NO CHAIN. With an UPDATED and MODERNISED INTERIOR, close to 850 Sq. ft (stms) of accommodation can be found within, whilst occupying a SOUTH FACING PLOT with GREEN SPACE to the rear. Residents parking can be found adjacent, with the added benefit of an EN BLOC GARAGE. Finished with gas fired CENTRAL HEATING and uPVC DOUBLE GLAZING, the accommodation comprises a HALL ENTRTANCE with STORAGE, re-fitted and TILED W.C, replacement KITCHEN with attractive HIGH GLOSS UNITS and the large 19' L-SHAPED SITTING/DINING ROOM encompassing BUILT-IN STORAGE and FRENCH DOORS to the rear. Upstairs, THREE SPACIOUS BEDROOMS lead off the landing, two with BUILT-IN WARDROBES, along with the REPLACEMENT SHOWER ROOM.
SETTING THE SCENE
Siding onto the road, low maintenance shingle gardens can be found to the front and side, with a further raised garden bisected by the main pathway leading to the terrace row, which offers a range of mature shrubbery and hedging. Steps lead down to the main entrance door with a gated access to the rear garden.
THE GRAND TOUR
Heading inside, the hall entrance is finished with tiled effect flooring and a useful built-in storage cupboard with a door leading to the modernised ground floor cloakroom - with a white two piece suite and half tiled walls. The kitchen sits adjacent with a re-fitted range of high gloss white wall and base level units with a U-shape arrangement of work surfaces and space for an electric cooker and general white goods. A front facing uPVC double glazed window offers natural light, and the wall mounted gas fired central heating boiler is concealed to one corner, with tile splash-backs and under cupboard lighting running around the work surface. The main living space is open plan and finished with fitted carpet and a window with uPVC double glazed French doors onto the south facing rear garden, whilst the L-shaped design of the room allows for soft furnishings and a dining table. Stairs rise to the first floor landing with a large built-in storage cupboard sitting under.
Heading upstairs the carpeted landing includes a loft access hatch and built in airing cupboard, with doors leading to the three bedrooms - all of which are finished with fitted carpet and uPVC double glazing. The two larger bedrooms include built-in double wardrobes and the rear enjoys a south facing aspect looking over the garden and green space. Completing the property is the modernised shower room with a white three piece suite including a walk-in shower with aqua board splash backs, useful storage under the sink, heated towel rail and wood effect flooring.
FIND US
Postcode : NR13 5NB
What3Words : ///clockwork.deserved.compound
VIRTUAL TOUR
View our virtual tour for a full 360 degree of the interior of the property.
THE GREAT OUTDOORS
Heading outside the rear garden is fully enclosed with timber panel fencing whilst being laid to lawn and split level. A raised patio seating area leads from the rear French doors. A gated access leads to the side of the property with a wide variety of mature planting and shrubbery to all sides. An en bloc garage can be found within the main residents car parking area, with an up and over door.
Key Information
Utility Supply
-
ElectricNational Grid
-
WaterDirect Main Waters
-
HeatingGas Central
- Broadband Ask agent
- Mobile Ask agent
-
SewerageStandard
Rights and Restrictions
-
Private rights of wayAsk agent
-
Public rights of wayAsk agent
-
Listed propertyAsk agent
-
RestrictionsAsk agent
Risks
-
Flooded in last 5 yearsAsk agent
-
Flood defensesAsk agent
-
Source of floodAsk agent
Other
-
ParkingAsk agent
-
Construction materialsAsk agent
-
Is a mining area?No
-
Has planning permission?No
Location
Floorplan
-

Click the floorplan to enlarge
Virtual Tour
Similar Properties
For Sale
Page Road, Brundall, Norwich
Guide Price £280,000
- 2
- 1
- 1
Sold STC
Framingham Crescent, Poringland, Norwich
Guide Price £280,000
- 3
- 2
- 1
For Sale
Joy Avenue, Newton Flotman, Norwich
Guide Price £280,000
- 3
- 1
- 2