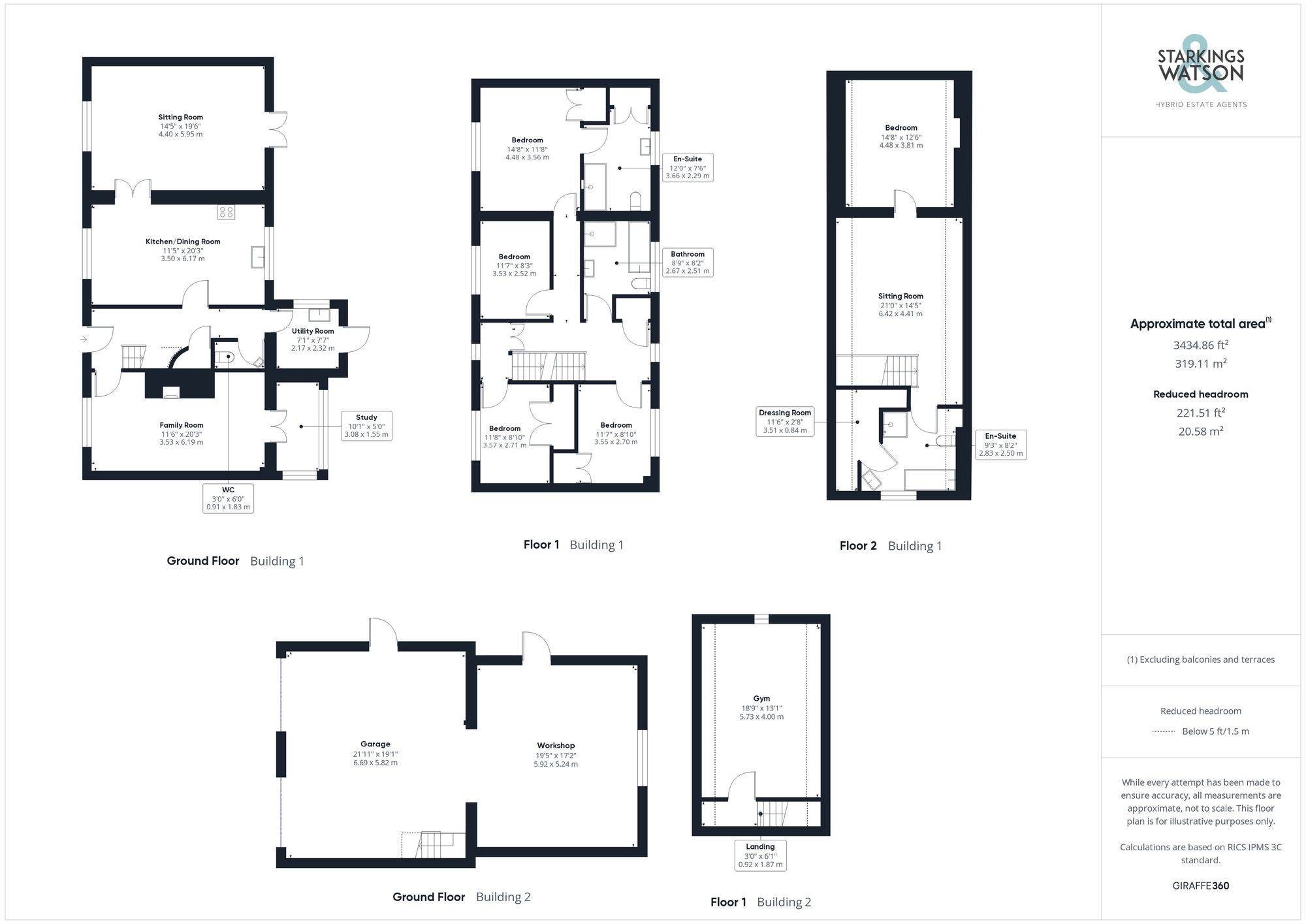For Sale
Flaxlands Road, Carleton Rode, Norwich
In Excess of
£750,000
Freehold
FEATURES
- Sought After Rural Village Location
- Generous Plot of 0.47 Acres (stms)
- Three Reception Rooms
- Five/Six Bedrooms & Three Bathrooms
- Large Driveway With Ample Parking
- Double Garage & Workshop With Annexe Potential
- Easy Access for Diss, Wymondham & Attleborough
Call our Wymondham office: 01953 438838
- House
- Bedrooms: 6
- Bathrooms: 3
- Reception Rooms: 3
Description
SETTING THE SCENE
Approached via Flaxlands Road in the quiet village of Carleton Rode you will find a double five bar gate leading onto the sweeping shingled driveway providing plenty of off road parking. This in turn leads to the detached double garage which has been extended to the rear offering a large workshop with accommodation over. The garage offers excellent possible annexe space (stp) over two floors. The front garden is mainly laid to lawn with mature trees and shrubs as well as small pond and mature hedging. There is gated access from the frontage leading into the rear garden as well as a covered porch leading to the main entrance door to the front.
THE GRAND...
SETTING THE SCENE
Approached via Flaxlands Road in the quiet village of Carleton Rode you will find a double five bar gate leading onto the sweeping shingled driveway providing plenty of off road parking. This in turn leads to the detached double garage which has been extended to the rear offering a large workshop with accommodation over. The garage offers excellent possible annexe space (stp) over two floors. The front garden is mainly laid to lawn with mature trees and shrubs as well as small pond and mature hedging. There is gated access from the frontage leading into the rear garden as well as a covered porch leading to the main entrance door to the front.
THE GRAND TOUR
Entering via the main entrance to the front you will find stairs to the first floor landing, understairs storage and the w/c all off the hallway. To the rear there is a utility room with a range of storage, second sink and drainer as well as space for white goods and the washing machine. There is also a door to the rear garden. To the right of the hallway you will find the family room with a large and impressive inglenook fireplace housing the woodburner. Beyond the family room is the garden room currently used an office. The family sized kitchen/dining room provides plenty of space for all the family to dine as well as a country style kitchen with a plethora of wall and base level units a solid worktops over. There is an integrated electric oven and hob as well as dishwasher and fridge/freezer. Via a set of double doors is the main sitting room with a dual aspect to front and rear with doors onto the garden as well. Heading up to the first floor landing you will find four bedrooms in total. There are two bedrooms to the right as you head upstairs both with double fitted wardrobes. There is a further middle room with the family bathroom opposite offering a Jacuzzi bath and separate rainfall shower. The master bedroom can be found at the end of the landing with fitted wardrobes and a luxurious en-suite with double walk in rainfall shower. Heading up to the top floor with stairs off the landing you will find two large rooms that lead into one another with the addition of another bathroom with roll top bath and separate shower. The top floor could easily be used as two bedroom if required but also would be ideal space for a teenager.
FIND US
Postcode : NR16 1RL
What3Words : ///suits.bolt.reapply
VIRTUAL TOUR
View our virtual tour for a full 360 degree of the interior of the property.
AGENTS NOTE
Buyers advised that the property benefits from mains electricity and water. The central heating is provided by oil and the drainage is private via a sewerage treatment plant.
THE GREAT OUTDOORS
The total measures almost 0.5 acres (stms) from front to back with the rear garden offering a good degree of privacy. The expansive garden is mainly laid to lawn with an initial paved patio area with steps up to the lawn, a shingled and paved terrace, and a summer house with its own paved terrace providing the perfect place for seating. Beyond you will find further shed storage, mature trees and hedging as well as access to the rear of the garage/workshop from the garden.
Key Information
Utility Supply
-
ElectricAsk agent
-
WaterAsk agent
-
HeatingOil Only
- Broadband Ask agent
- Mobile Ask agent
-
SewerageSeptic Tank
Rights and Restrictions
-
Private rights of wayAsk agent
-
Public rights of wayAsk agent
-
Listed propertyAsk agent
-
RestrictionsAsk agent
Risks
-
Flooded in last 5 yearsAsk agent
-
Flood defensesAsk agent
-
Source of floodAsk agent
Other
-
ParkingAsk agent
-
Construction materialsAsk agent
-
Is a mining area?No
-
Has planning permission?No
Location
Floorplan
-

Click the floorplan to enlarge
Virtual Tour
Similar Properties
For Sale
Chapel Lane, Shotesham All Saints, Norwich
In Excess of £850,000
- 5
- 2
- 4
For Sale
Boundary Way, Poringland, Norwich
Guide Price £825,000
- 5
- 2
- 5
For Sale
Mill Road, Ashby St. Mary, Norwich
Guide Price £795,000
- 4
- 2
- 2