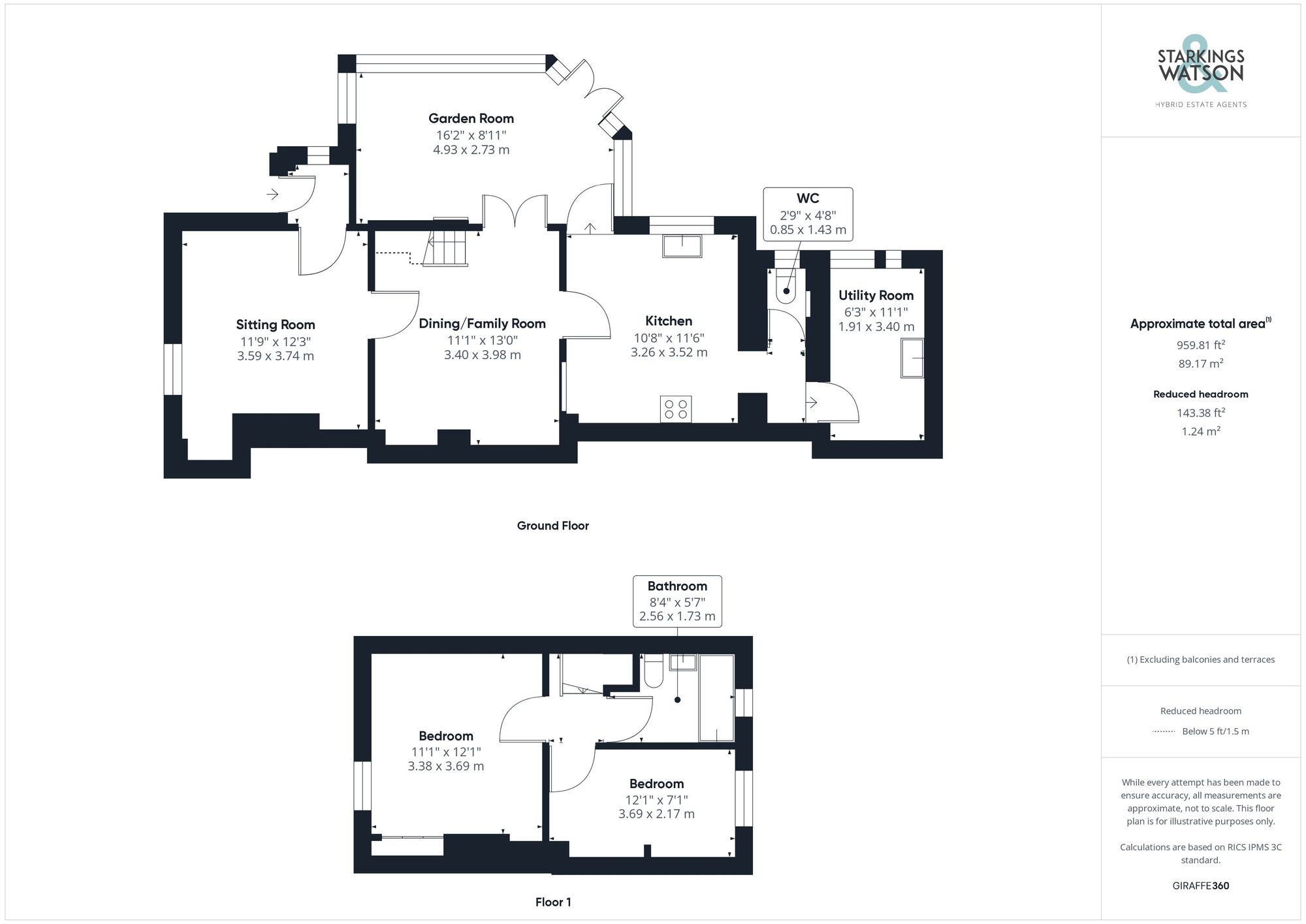For Sale
Flixton Road, Bungay, NR35
Guide Price
£340,000
Freehold
FEATURES
- No Chain!
- Characterful Semi-Detached Home
- Extended Layout with Great Entertaining Space
- Versatile Garden Room with Vaulted Ceiling
- Separate Kitchen & Utility Room
- Two Bedrooms
- Family Bathroom with Shower
- Courtyard Style Gardens
Call our Bungay office: 01986 490590
- Cottage
- Bedrooms: 2
- Bathrooms: 1
- Reception Rooms: 3
Description
IN SUMMARY
Guide Price £340,000 - £350,000. NO CHAIN. This EXTENDED CHARACTERFUL home enjoys a position within WALKING DISTANCE to the TOWN CENTRE - with THREE RECEPTION ROOMS - ideal for ENTERTAINING. Within its COTTAGE FACADE, the porch entrance leads to the COSY SITTING ROOM, with a CENTRAL DINING/FAMILY ROOM providing VERSATILE LIVING, whilst DOUBLE DOORS take you to the GLAZED GARDEN ROOM - with a UNIQUE DESIGN and French doors to the garden. The KITCHEN/BREAKFAST ROOM is also a great size, benefiting from an extra UTILITY ROOM which ensures there is GREAT STORAGE. A ground floor W.C and first floor BATHROOM with a SHOWER are both found, with TWO BEDROOMS. The COTTAGE STYLE...
IN SUMMARY
Guide Price £340,000 - £350,000. NO CHAIN. This EXTENDED CHARACTERFUL home enjoys a position within WALKING DISTANCE to the TOWN CENTRE - with THREE RECEPTION ROOMS - ideal for ENTERTAINING. Within its COTTAGE FACADE, the porch entrance leads to the COSY SITTING ROOM, with a CENTRAL DINING/FAMILY ROOM providing VERSATILE LIVING, whilst DOUBLE DOORS take you to the GLAZED GARDEN ROOM - with a UNIQUE DESIGN and French doors to the garden. The KITCHEN/BREAKFAST ROOM is also a great size, benefiting from an extra UTILITY ROOM which ensures there is GREAT STORAGE. A ground floor W.C and first floor BATHROOM with a SHOWER are both found, with TWO BEDROOMS. The COTTAGE STYLE GARDENS have been PAVED, running around the property with various EXTERNAL STORAGE.
SETTING THE SCENE
With its characterful facade, the property sits back from the road with a block paved driveway to front and low level brick wall, providing ample parking space with access leading to the main property.
THE GRAND TOUR
As you step inside, a useful porch entrance offers cloaks storage space with a door taking you into the formal sitting room where you can immediately appreciate the character which this property enjoys. The sitting room offers a window to front with a door taking you into the central dining/family room - with the stairs rising to the first floor landing, fitted carpet underfoot and doors taking you both into the kitchen and garden room. The double doors into the garden room create a grand feel where a light and bright filled room can be found beyond, with large windows and French doors leading out onto the rear garden. This attractive design includes high level stepped windows to the front apex, with exposed brickwork and wood flooring underfoot. A door leads from the garden room and the dining/family room into the adjacent kitchen, which is a sizable space with a range of wall and base level units including space for an electric cooker and general white goods, including a fridge and dishwasher. Wood up-stands run around the work surface with tiled flooring underfoot and a door taking you into a rear lobby area with a step taking you to a useful utility room - extending the kitchen space with ample storage spaces provided for two laundry appliances and a further fridge/freezer. The velux window above provides a light and bright filled room. Completing the ground floor is an adjacent W.C, with a white two piece suite and tiled flooring. Heading upstairs, a small landing area leads to the two bedrooms including the main front bedroom, with built-in storage. An adjacent family bathroom has been modernised and includes a white three piece suite including a shaped panelled bath with a mixer shower tap and glazed shower screen, tiled splash backs and tiled flooring.
FIND US
Postcode : NR35 1HQ
What3Words : ///twitching.texted.hardening
VIRTUAL TOUR
View our virtual tour for a full 360 degree of the interior of the property.
THE GREAT OUTDOORS
The cottage style garden is mainly to the side of the property, whilst being fully laid to paving and enclosed with brick walling. Various outbuildings offer storage, with a timber outbuilding and shed, along with a glazed greenhouse occupying a raised working garden area, with an outside tap and gated access leading into the front driveway.
Key Information
Utility Supply
-
ElectricNational Grid
-
WaterDirect Main Waters
-
HeatingGas Central
- Broadband Ask agent
- Mobile intermittent
-
SewerageStandard
Rights and Restrictions
-
Private rights of wayAsk agent
-
Public rights of wayAsk agent
-
Listed propertyAsk agent
-
RestrictionsAsk agent
Risks
-
Flooded in last 5 yearsAsk agent
-
Flood defensesAsk agent
-
Source of floodAsk agent
Other
-
ParkingAsk agent
-
Construction materialsAsk agent
-
Is a mining area?No
-
Has planning permission?Yes
Location
Floorplan
-

Click the floorplan to enlarge
Virtual Tour
Similar Properties
For Sale
Woods Close, Ditchingham, Bungay
Guide Price £350,000
- 3
- 1
- 2