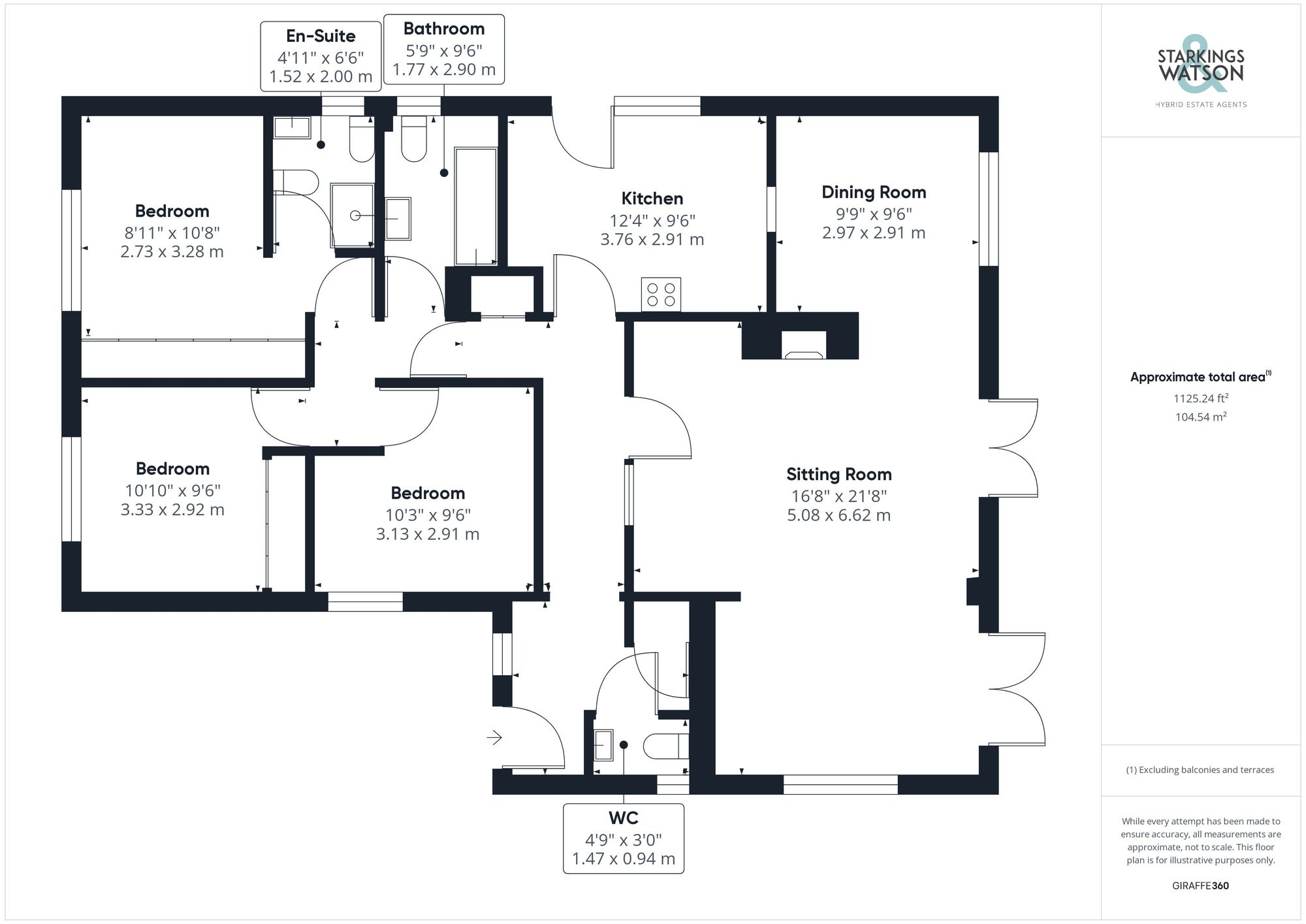Sold STC
Forties Close, Caister-on-sea
Guide Price
£350,000
Freehold
FEATURES
- Extended Detached Bungalow
- Cul-De-Sac Setting
- Over 1125 Sq. ft (stms)
- Low Maintenance Gardens
- Open Plan Living
- Three Double Bedrooms
- En Suite & Family Bathroom
- Double Garage & Driveway
Call our Centralised Hub & Head Office office: 01603 336116
- Bungalow
- Bedrooms: 3
- Bathrooms: 2
- Reception Rooms: 2
Description
IN SUMMARY
EXTENDED over the years, this SPACIOUS DETACHED BUNGALOW enjoys a TUCKED AWAY PLOT, with LOW MAINTENANCE GARDENS, double garage for parking and a BUS STOP next door! With over 1125 Sq. ft (stms) of accommodation, the property enjoys a LARGE LIVING SPACE and a flexible layout. The HALL ENTRANCE leads to the W.C and storage, 21' SITTING ROOM, 9' OPEN PLAN DINING ROOM, and 12' fitted kitchen. An INNER HALL leads to the BEDROOMS - with THREE DOUBLE BEDROOMS in total - two with built-in WARDROBES. The main bedroom leads to a PRIVATE EN SUITE, with a further FAMILY BATHROOM adjacent. Outside, the GARDENS are finished with an artificial GRASS, along with a...
IN SUMMARY
EXTENDED over the years, this SPACIOUS DETACHED BUNGALOW enjoys a TUCKED AWAY PLOT, with LOW MAINTENANCE GARDENS, double garage for parking and a BUS STOP next door! With over 1125 Sq. ft (stms) of accommodation, the property enjoys a LARGE LIVING SPACE and a flexible layout. The HALL ENTRANCE leads to the W.C and storage, 21' SITTING ROOM, 9' OPEN PLAN DINING ROOM, and 12' fitted kitchen. An INNER HALL leads to the BEDROOMS - with THREE DOUBLE BEDROOMS in total - two with built-in WARDROBES. The main bedroom leads to a PRIVATE EN SUITE, with a further FAMILY BATHROOM adjacent. Outside, the GARDENS are finished with an artificial GRASS, along with a PATIO and SUMMER HOUSE.
SETTING THE SCENE
Tucked at the end of a cul-de-sac, low level hedging neatly encloses the artificial grass frontage, with an adjacent brick weave driveway offering double parking and access to the double garage. A timber gate leads to a path and entrance door.
THE GRAND TOUR
Stepping inside, the hall entrance is a welcoming meet and greet space, complete with fitted carpet and useful storage. A door to one side leads to the W.C, complete with a two piece suite and tiled splash backs. Heading up the hall, full height windows and a door lead into the sitting room, an expansive room with a feature fire place and fitted carpet. Twin sets of French doors lead out onto the garden, with an open plan dining room with windows to rear. The kitchen is fully fitted with an array of wall and base level units, including space for a Range style gas cooker, and general white goods. A useful pull out breakfast bar is tucked away, with a wall mounted gas fired central heating boiler and door to the side. The bedroom accommodation leads off an inner hall with the loft access hatch above. The three bedrooms are all carpeted, with two including built-in wardrobes. The main bedroom leads to an en suite wet room, with built-in storage, and a shower area with Aqua board splash backs and a thermostatically controlled shower. The family bathroom offers a three piece suite, with a shower over the bath, storage under the sink and fully tiled walls.
FIND US
Postcode : NR30 5TU
What3Words : ///cost.firmly.beyond
VIRTUAL TOUR
View our virtual tour for a full 360 degree of the interior of the property.
THE GREAT OUTDOORS
The rear garden is fully enclosed with timber panelled fencing and brick walling, whilst being finished with an artificial lawn. Flowerbed borders can be found to two sides, with a patio area which leads up the right hand boundary. A timber built summer house is built behind the garage, where a door leads into the double garage with electric roller doors to front, power and lighting. A timber side gate leads to Prince of Wales Road where a bus stop can be found for easy travel access.
Key Information
Utility Supply
-
ElectricAsk agent
-
WaterAsk agent
-
HeatingGas Central
- Broadband Ask agent
- Mobile Ask agent
-
SewerageStandard
Rights and Restrictions
-
Private rights of wayAsk agent
-
Public rights of wayAsk agent
-
Listed propertyAsk agent
-
RestrictionsAsk agent
Risks
-
Flooded in last 5 yearsAsk agent
-
Flood defensesAsk agent
-
Source of floodAsk agent
Other
-
ParkingAsk agent
-
Construction materialsAsk agent
-
Is a mining area?No
-
Has planning permission?No
Location
Floorplan
-

Click the floorplan to enlarge
Virtual Tour
Similar Properties
For Sale
Catfield Road, Ludham, Great Yarmouth
Guide Price £400,000
- 4
- 1
- 2
For Sale
Main Road, Ormesby, Great Yarmouth
Offers in Region of £375,000
- 3
- 2
- 2