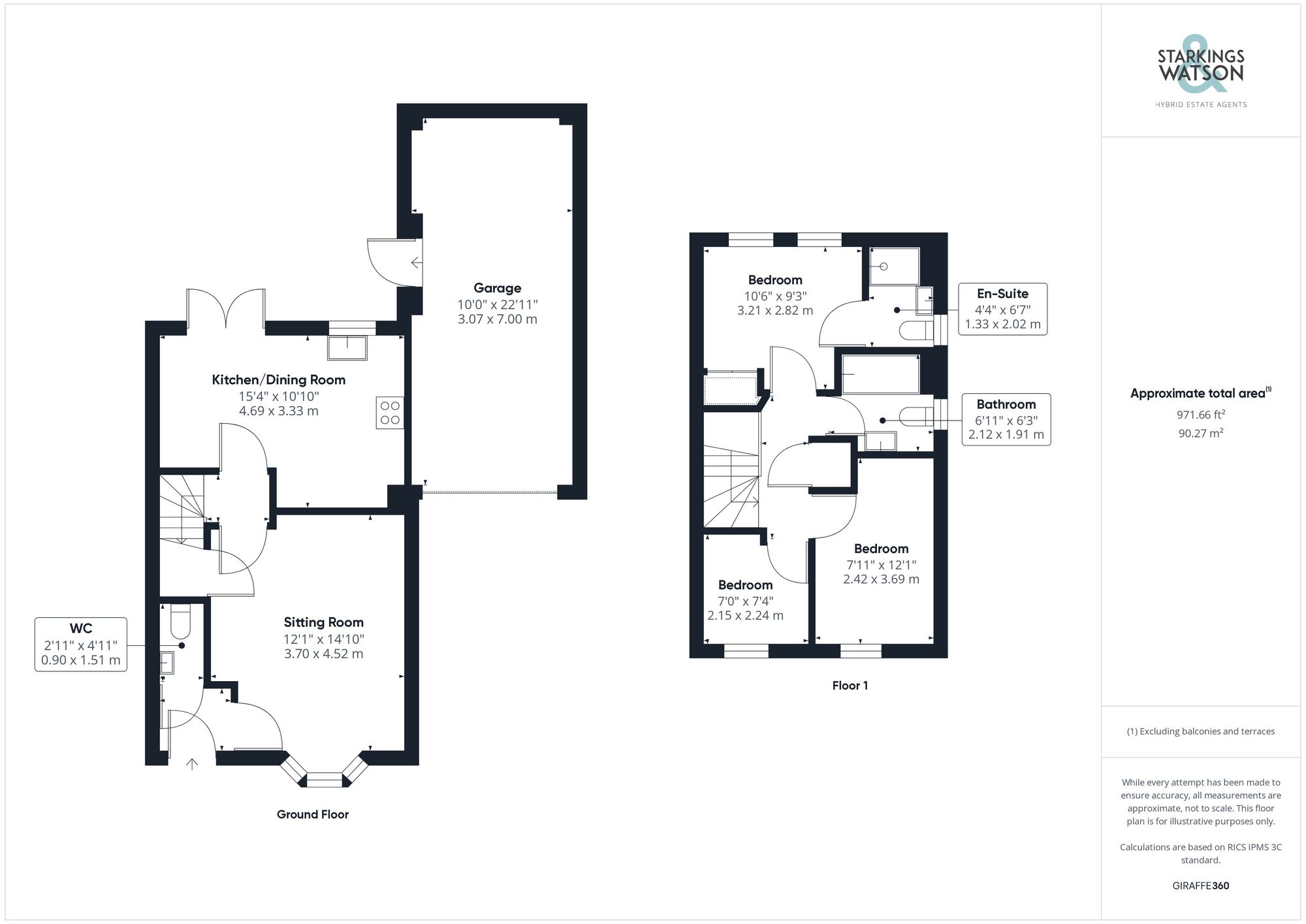For Sale
Framingham Crescent, Poringland, Norwich
Guide Price
£290,000
FEATURES
- Semi-Detached Home with Garage
- Hall Entrance with Cloakroom
- Spacious Sitting Room
- Kitchen/Dining Room with French Doors to Rear
- Three Bedrooms
- En Suite & Family Bathroom
- Lawned Gardens with Patio
- Walking Distance to Schools/Amenities
Call our Poringland office: 01508 356456
- House
- Bedrooms: 3
- Bathrooms: 2
- Reception Rooms: 1
Description
IN SUMMARY
Walking distance to SHOPS and SCHOOLS, this MODERN semi-detached home offers a WELL KEPT INTERIOR, LARGER than average GARDENS, and parking on the adjacent driveway with a SEPARATE GARAGE. Over 970 Sq. ft (stms) of accommodation can be found inside, starting with a HALL ENTRANCE and W.C, leading to the 14' BAY FRONTED SITTING ROOM including useful STORAGE under the stairs. The INNER HALL leads to the first floor and 15' KITCHEN/DINING ROOM - complete with a FULL SUITE of INTEGRATED APPLIANCES and FRENCH DOORS to the garden. Upstairs, THREE BEDROOMS lead off the landing, including the main bedroom with EN SUITE SHOWER ROOM and BUILT-IN WARDROBE, and further family bathroom which has been recently RE-TILED. The REAR GARDEN is fully enclosed with a CENTRAL LAWN and patio seating area.
SETTING THE SCENE
With a low maintenance planted front garden, a hard standing driveway offers tandem parking for two vehicles with access to the garage.
THE GRAND TOUR
Stepping inside, the hall entrance is finished with tiled effect flooring whilst providing useful cloak storage space with a door to the main sitting room and ground floor W.C - finished with a white two piece suite and tiled splash-backs. The main sitting room is finished with fitted carpet underfoot with a bay window to front and useful built-in storage cupboard, whilst a door leads to the inner hallway where the stairs rise to the first floor landing. Stretching across the rear of the property is the kitchen/dining room with a u-shaped arrangement of wall and base level units including integrated appliances with a gas hob and electric oven, along with general white goods including a fridge freezer, dishwasher and washing machine. Concealed to one corner is the gas fired central heating boiler whilst tile effect flooring runs underfoot with a window and French doors leading to the rear garden.
Heading upstairs the carpeted landing offers a useful built-in airing cupboard with doors leading to the three bedrooms which are all finished with fitted carpet and uPVC double glazing. The main bedroom sits to the rear of the property with a built-in wardrobe, sliding mirrored doors and a feature wood panelled wall to one end, with a door taking you into an ensuite shower room which offers attractive tile splashbacks, double shower cubicle and heated towel rail. Completing the property is the family bathroom which has been recently re-tiled to include brick stacked tiling with contrasting grout. and twin head thermostatically controlled rainfall shower over the bath.
FIND US
Postcode : NR14 7TT
What3Words : ///gather.birthdays.snored
AGENTS NOTE
An annual service charge is due for the upkeep of communal green space in the region of £250 PA.
THE GREAT OUTDOORS
The rear garden fans out and opens up to a large area of lawn whilst being fully enclosed with timber panel fencing and including a range of mature shrubbery to the rear boundary. A patio area leads from the French doors in the sitting room providing access to the garage, which offers an up and over door to front, door to side, power and lighting.
Location
Floorplan
-

Click the floorplan to enlarge
Virtual Tour
Similar Properties
For Sale
Hall Moor Road, Hingham, Norwich
Guide Price £330,000
- 3
- 1
- 1
For Sale
Church Close, Cantley, Norwich
Guide Price £330,000
- 4
- 2
- 1
Sold STC
Mead Close, Buxton, NR10
In Excess of £325,000
- 4
- 2
- 2