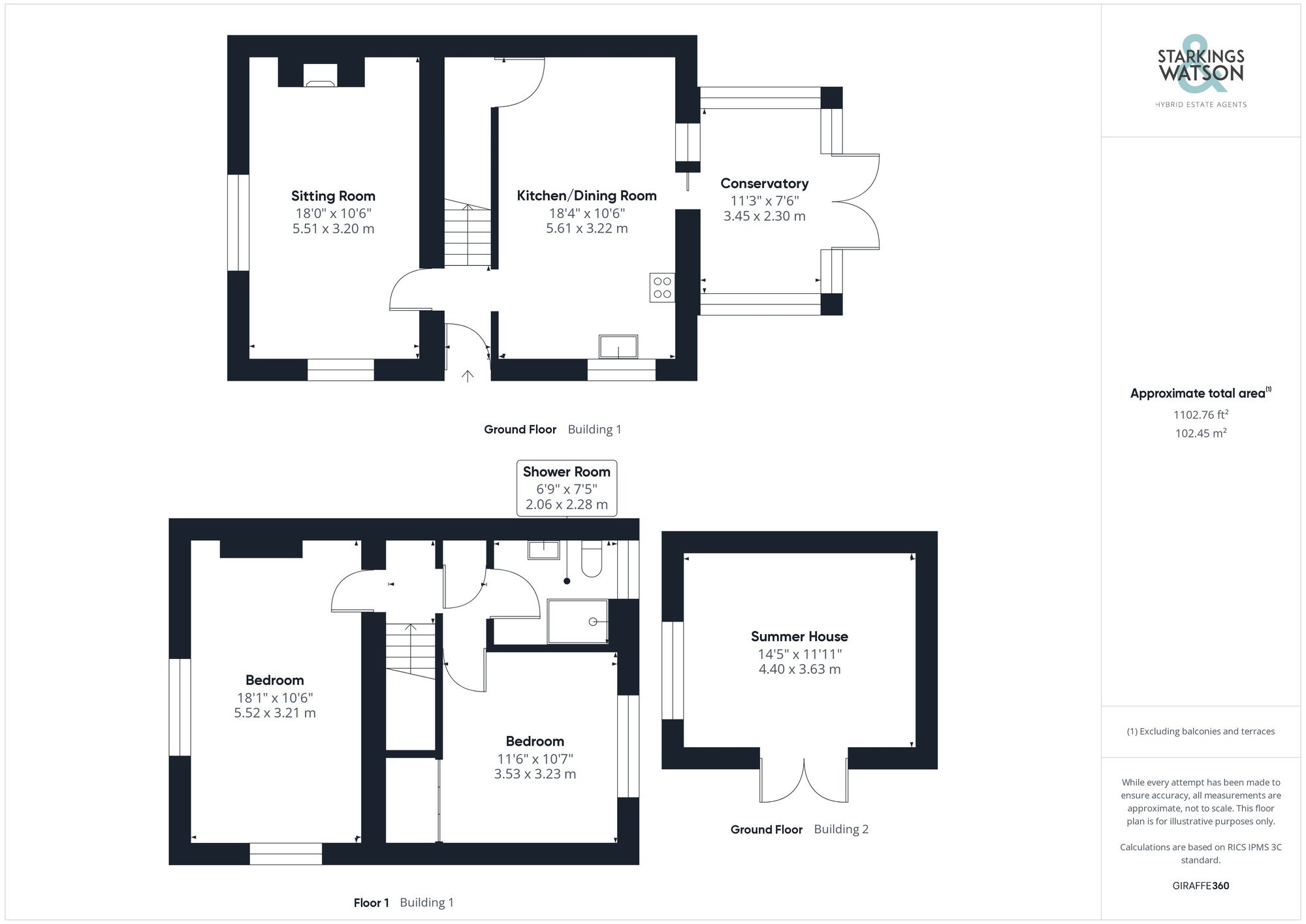For Sale
Free Lane, Ditchingham, Bungay
Guide Price
£325,000
FEATURES
- No Chain!
- Modernised Semi-Detached Cottage
- Far Reaching Panoramic Field Views
- Dual Aspect Sitting Room & Conservatory
- Re-fitted Kitchen/Dining Room
- Two Double Bedrooms
- Shower Room
- Large Garden with Studio & Outbuildings
Call our Bungay office: 01986 490590
- Cottage
- Bedrooms: 2
- Bathrooms: 1
- Reception Rooms: 2
Description
IN SUMMARY
Guide Price £325,000 - £340,000. NO CHAIN. With a STUNNING POSITION overlooking OPEN FIELDS, the cottage offers over 930 Sq. ft (stms) of accommodation, with the plot sweeping around and extending to 0.15 acres (stms). Having been UPDATED and WELL MAINTAINED, the property is WELL POSITIONED for easy access to BUNGAY and NORWICH, whilst enjoying a RURAL NON-ESTATE POSITION. Ample PARKING and a RANGE OF OUTBUILDINGS ensure a vast amount of flexibility - ideal as a STUDIO/games room space. The property offers a typical cottage layout, with the inner hall leading to the 18' SITING ROOM with DUAL ASPECT WINDOWS and a feature fire place. The 18' KITCHEN/DINING ROOM has been UPGRADED with a modern KITCHEN setup, and a BUILT-IN BREAKFAST BAR. The conservatory EXTENDS the LIVING SPACE and demonstrates the EXTENSION POTENTIAL the property offers (stp). Upstairs, TWO DOUBLE BEDROOMS lead off, with a SHOWER ROOM. Electrics redone throughout the property this year, with all documentation for this certificates. Successful holiday let for half this year - income around £15,000 per annum.
SETTING THE SCENE
Overlooking fields to the front, the cottage occupies a corner position with a sweeping driveway offering ample road parking with access to the main property and single garage.
THE GREAT OUTDOORS
A stable door takes you into the hall entrance with tiled flooring underfoot and stairs rising to the first floor landing. The main sitting room can be found to the front of the property with a feature fireplace and wood effect flooring underfoot, with dual aspect windows to front and side and low level shutters ensuring a high degree of privacy whilst retaining the open field views. The kitchen sits to the rear of the property with an extensive range of built-in storage units with integrated cooking appliances including an inset electric ceramic hob and built-in eye level electric oven. Space is provided for general white goods including a fridge/freezer, washing machine and dishwasher, whilst a breakfast bar forms part of the main island section. In the kitchen, a dresser style unit is completed in a matching style with glazed display cabinets, whilst there is ample space for a dining table. A built-in cupboard can be found under the stairs while sliding patio doors take you to the conservatory, providing an extension to the main living space.
Heading upstairs, the carpeted landing leads to the two double bedrooms, with the rear facing bedroom including garden views and a built-in wardrobe and the front bedroom including dual aspect views to the front and side with low level shutters - once again providing high degree of privacy whilst retaining the view. Completing the property is the first floor shower room offering a double shower cubicle with tiled splashbacks and built-in storage under the hand wash basin.
FIND US
Postcode : NR35 2DW
What3Words : ///zaps.carpentry.grad
VIRTUAL TOUR
View our virtual tour for a full 360 degree of the interior of the property.
THE GREAT OUTDOORS
Leaving the property via the conservatory French doors, you can immediately appreciate the size and scale of the rear garden beyond. Starting with a patio area which is great for outside entertaining and alfresco dining, the bright and sunny aspect is adorned with a range of mature planting and a wildlife pond opposite. Gated access leads to the driveway and a door leads to the side garage with an up and over door to front. Heading down the garden which is laid to lawn, mature hedging, shrubbery and trees can be found with an opening leading to a secret garden which is equally well planted and offers an array of outbuildings, including a storage shed and home office/games room with French doors. The outbuildings offer a wealth of opportunities whilst being situated within beautiful gardens and further mature planting. To the end of the garden there is a rear access from the road, along with a working space ideal for growing vegetables.
Location
Floorplan
-

Click the floorplan to enlarge
Virtual Tour
Similar Properties
For Sale
Beech Tree Way, Earsham, Bungay
Guide Price £360,000
- 3
- 1
- 2
For Sale
Flixton Road, Bungay, NR35
Guide Price £350,000
- 2
- 1
- 3
For Sale
Ditchingham Dam, Ditchingham, NR35
In Excess of £350,000
- 4
- 3
- 4