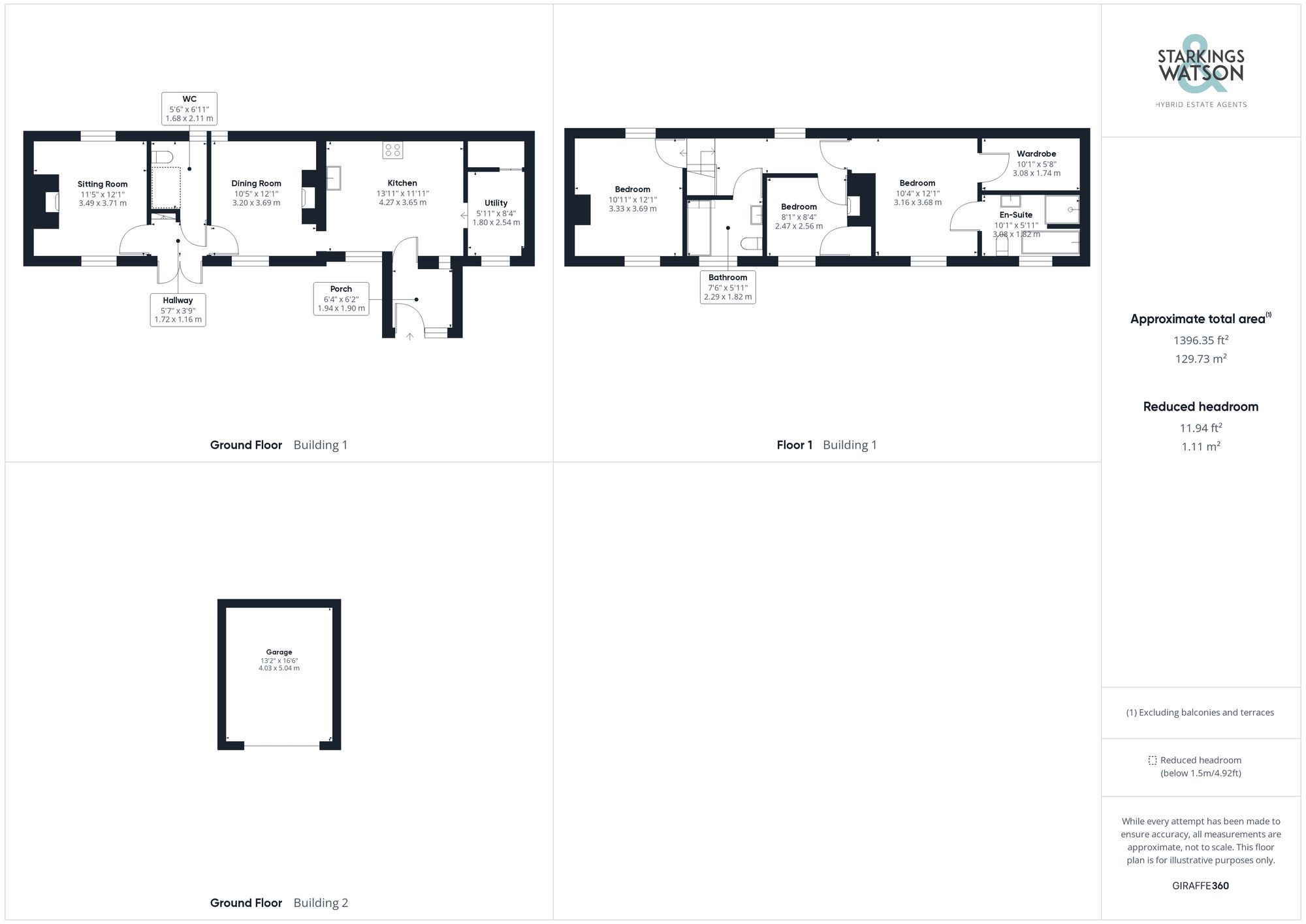Sold STC
Gallants Lane, East Harling, Norwich
Guide Price
£425,000
Freehold
FEATURES
- Link Detached Cottage
- Private Village Centre Location
- Renovated & Presented in Excellent Order
- Country Style Kitchen & Utility
- Two Separate Reception Rooms with Fireplaces
- Three Ample Bedrooms
- Family Bathroom, En-Suite & Dressing Room
- Private Gardens, Driveway & Garage
Call our Centralised Hub & Head Office office: 01603 336116
- House
- Bedrooms: 3
- Bathrooms: 2
- Reception Rooms: 2
Description
SETTING THE SCENE
The property is set back from the road and accessed via a shingled private driveway shared with a couple of other dwellings but owned by the property. The driveway leads to a private off road parking area either side of the garage suitable for two vehicles. The garage is a real plus to the house providing space for another car or workshop / storage space with electric up and over door, power and light. You will also find another parking space to the side of the house just off Gallants Lane. From the parking area there is a gated access leading into the garden and the main entrance door.
THE GRAND TOUR
Entering the house via the...
SETTING THE SCENE
The property is set back from the road and accessed via a shingled private driveway shared with a couple of other dwellings but owned by the property. The driveway leads to a private off road parking area either side of the garage suitable for two vehicles. The garage is a real plus to the house providing space for another car or workshop / storage space with electric up and over door, power and light. You will also find another parking space to the side of the house just off Gallants Lane. From the parking area there is a gated access leading into the garden and the main entrance door.
THE GRAND TOUR
Entering the house via the main entrance door to the rear from the garden you will find a very useful porch entrance with plenty of space for coats and shoes as well as Travertine tiled flooring and underfloor heating running throughout the ground floor. The porch leads through into the kitchen which offers a modern range of units with granite worktops over. You will find a double range style oven, butler sink, under counter dishwasher as well as low level lighting. The kitchen provides access to the utility room with space for an American style fridge/freezer as well as space for washing machine and tumble dryer under counter with further storage and granite worktops, whilst there is also a useful storage cupboard. Heading in the other direction from the kitchen you will find the dining room with feature fireplace with Victorian range. Off the dining room is an inner hallway with stairs to the first floor landing and a separate w/c. The sitting room can be found next which is bright and airy due to the dual aspect windows, there is also a large open fireplace furnished with a wood burner. Heading up to the first floor landing you will find three bright bedrooms two of which are spacious doubles and a family bathroom with electric underfloor heating in addition. The main bedroom is a very good size with vaulted ceilings and exposed beams as well as having the added benefit of a large en-suite with a bath and a separate shower and electric underfloor heating. In addition there is also a wonderful walk in wardrobe providing plenty of space without the need for free standing wardrobes.
FIND US
Postcode : NR16 2NQ
What3Words : ///copy.successor.headlines
VIRTUAL TOUR
View our virtual tour for a full 360 degree of the interior of the property.
AGENTS NOTE
Buyers are advised the property is approached via a private driveway with shared access but is owned by this property. There are mains water, electricity and drainage connected to the property, and heating is provided by a gas fired boiler.
THE GREAT OUTDOORS
Externally there is a pretty courtyard garden which is fully landscaped with a paved seating area. The garden is fully enclosed with timber fencing and a pedestrian gate to the side leading to the driveway. The garden has a sunny south facing aspect which gives this property a Mediterranean feel with a range of planting in the raised beds surrounding. There are electric sockets and water taps fitted as well within the rear garden.
Key Information
Utility Supply
-
ElectricAsk agent
-
WaterAsk agent
-
HeatingGas Central
- Broadband Ask agent
- Mobile Ask agent
-
SewerageStandard
Rights and Restrictions
-
Private rights of wayAsk agent
-
Public rights of wayAsk agent
-
Listed propertyAsk agent
-
RestrictionsAsk agent
Risks
-
Flooded in last 5 yearsAsk agent
-
Flood defensesAsk agent
-
Source of floodAsk agent
Other
-
ParkingAsk agent
-
Construction materialsAsk agent
-
Is a mining area?No
-
Has planning permission?No
Location
Floorplan
-

Click the floorplan to enlarge
Virtual Tour
Similar Properties
Sold STC
Lingwood Lane, North Burlingham, Norwich
Guide Price £485,000
- 2
- 1
- 1
For Sale
Poringland Road, Stoke Holy Cross, Norwich
Guide Price £475,000
- 3
- 2
- 2
For Sale
Mill Close, Salhouse, Norwich
Guide Price £475,000
- 4
- 2
- 1