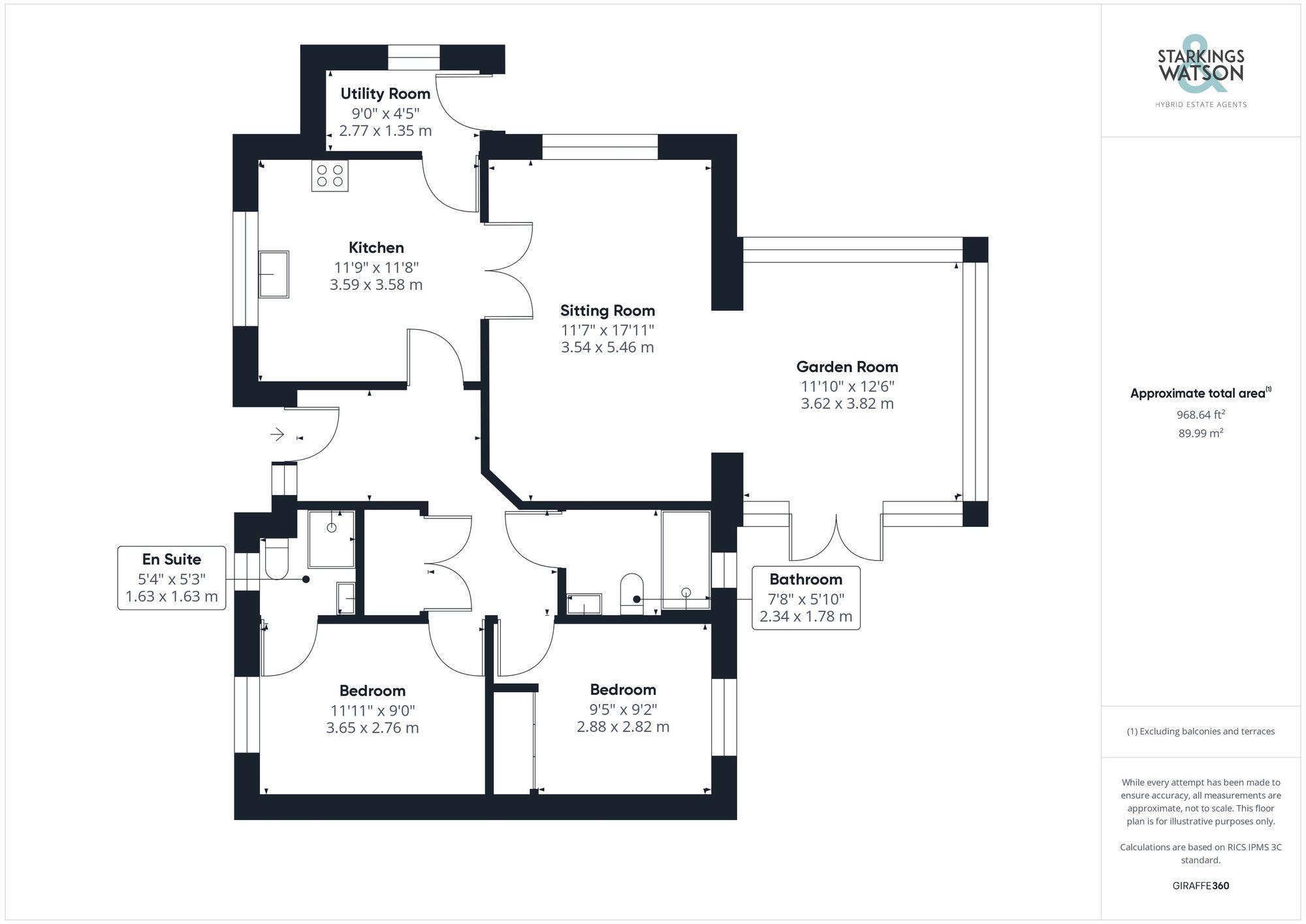For Sale
Gassock Drive, Palgrave, Diss
Guide Price
£450,000
Freehold
FEATURES
- 2020 Built Detached Bungalow
- Open Plan Living with Two Reception Rooms
- Kitchen/Breakfast Room
- Separate Utility Room
- High Specification Throughout
- Two Double Bedrooms, En Suite & Bathroom
- Ample Off Road Parking with Carport & Garage
Call our Centralised Hub & Head Office office: 01603 336116
- Bungalow
- Bedrooms: 2
- Bathrooms: 2
- Reception Rooms: 2
Description
SETTING THE SCENE
Occupying a sweeping lawned frontage, a shingle driveway offers off road parking with a timber five bar gate leading to a further driveway, carport and garage. With a range of mature plants to front, a hard standing footpath leads to the main entrance door.
THE GRAND TOUR
As you head inside, the hall entrance is flooded with natural light whilst being finished with wood effect flooring underfoot and completed with a useful built-in double storage cupboard and loft access hatch above. The living accommodation can be found to your left hand side, with the bedroom accommodation opposite. Starting in the kitchen, this high specification high gloss kitchen offers quartz work surfaces in a u-shaped...
SETTING THE SCENE
Occupying a sweeping lawned frontage, a shingle driveway offers off road parking with a timber five bar gate leading to a further driveway, carport and garage. With a range of mature plants to front, a hard standing footpath leads to the main entrance door.
THE GRAND TOUR
As you head inside, the hall entrance is flooded with natural light whilst being finished with wood effect flooring underfoot and completed with a useful built-in double storage cupboard and loft access hatch above. The living accommodation can be found to your left hand side, with the bedroom accommodation opposite. Starting in the kitchen, this high specification high gloss kitchen offers quartz work surfaces in a u-shaped design, with an inset electric ceramic hob and extractor fan above, with a built-in eye level electric double oven. Further integrated appliances include a dishwasher and fridge freezer, whilst matching up-stands run around the work surface. A window faces to front and wood flooring continues from the hall entrance, whilst double doors create a grand entrance to the main living space and sitting room, with a further door to the adjacent utility room - with a matching range of storage, space for laundry appliances and a door to the driveway. In the main sitting room, a window faces to side whilst an open aspect can be enjoyed through to the rear garden room, creating a versatile open plan living space which is flooded with natural light. The garden room offers a vaulted ceiling and glazed apex whilst French doors lead out onto the rear patio and underfloor heating runs through the entire space. The two bedrooms are both double in size and finished with fitted carpet and underfloor heating, whilst including a built-in wardrobe to the smaller of the two bedrooms. The main bedroom also enjoys an en-suite shower room complete with Aqua board splash-backs and a rainfall shower, along with useful storage under the sink unit. The family shower room is completed with a Mira digital rainfall shower, attractive Aqua-board splash-backs and further storage.
FIND US
Postcode : IP22 1DQ
What3Words : ///anyone.trespass.theme
VIRTUAL TOUR
View our virtual tour for a full 360 degree of the interior of the property.
AGENTS NOTE
A water softener is installed at the property.
THE GREAT OUTDOORS
Heading outside, the rear garden forms part of the 0.19 acre plot (stms) including sweeping lawned gardens to rear, planted borders, patio seating and fully enclosed timber fenced boundaries. A further seating area and timber pergola with raised beds and a greenhouse can be found to the rear of the garden, along with a working garden suitable for vegetable plots and fruit trees to the rear of the garage building. The garage structure creates a carport or covered storage along with a formal garage with an electric roller door to front, door to side, power and lighting.
Key Information
Utility Supply
-
ElectricAsk agent
-
WaterAsk agent
-
HeatingAir Heat Pump
- Broadband Ask agent
- Mobile Ask agent
-
SewerageStandard
Rights and Restrictions
-
Private rights of wayAsk agent
-
Public rights of wayAsk agent
-
Listed propertyAsk agent
-
RestrictionsAsk agent
Risks
-
Flooded in last 5 yearsAsk agent
-
Flood defensesAsk agent
-
Source of floodAsk agent
Other
-
ParkingAsk agent
-
Construction materialsAsk agent
-
Is a mining area?No
-
Has planning permission?No
Location
Floorplan
-

Click the floorplan to enlarge
Virtual Tour
Similar Properties
For Sale
Stuston Lane, Stuston, Diss
Guide Price £500,000
- 4
- 2
- 3
For Sale
The Street, Rickinghall, Diss
In Excess of £495,000
- 3
- 1
- 3
For Sale
Smallworth, Garboldisham, Diss
Guide Price £495,000
- 3
- 2
- 2