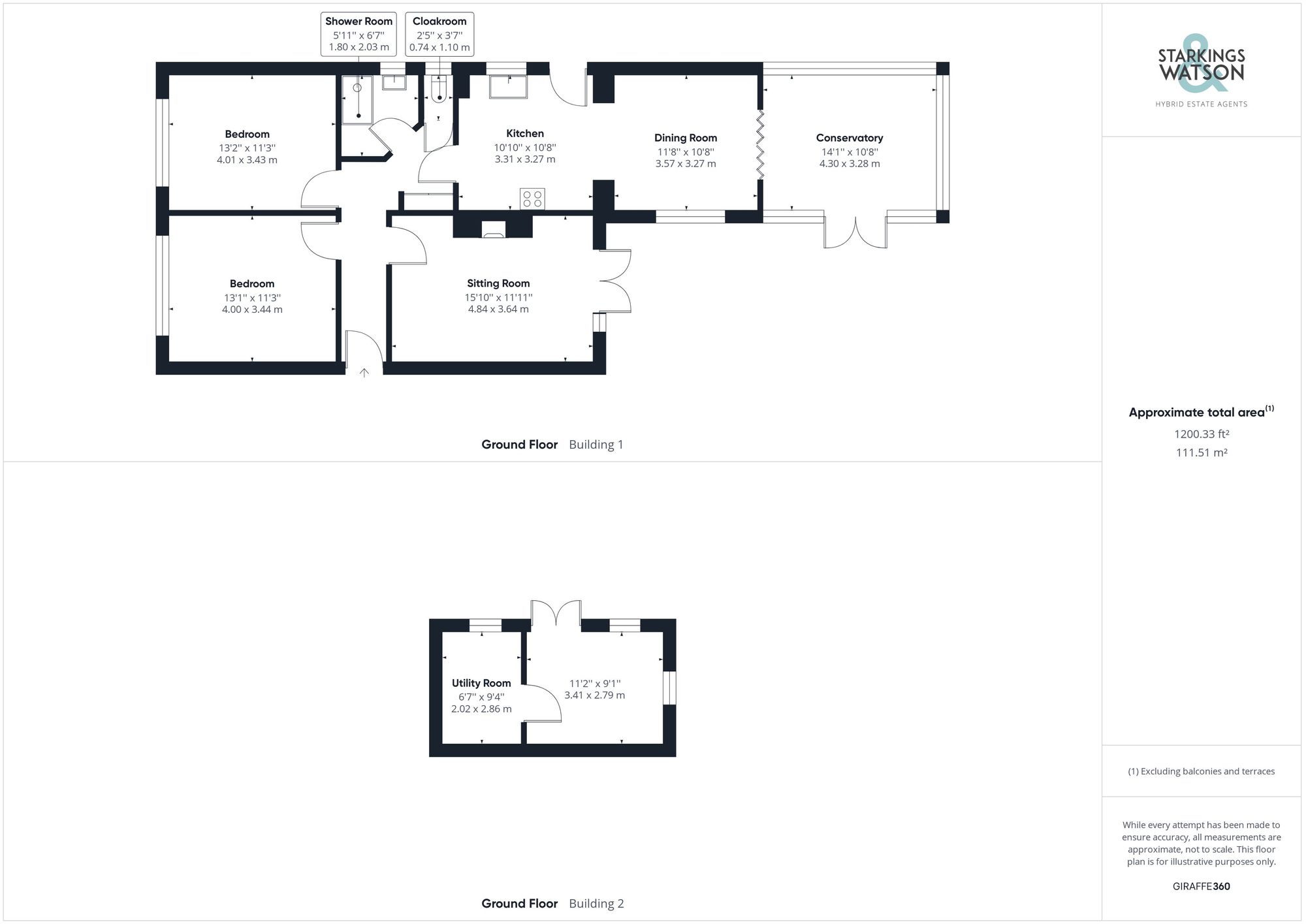For Sale
Gipsy Lane, Norwich
Guide Price
£395,000
Freehold
FEATURES
- No Chain
- 1200 Sq. ft Detached Bungalow (stms)
- 175 ft Plot (stms) with Tree Lined Front Aspect
- Completely Refurbished & Redecorated
- Two Double Bedrooms
- Three Reception Rooms
- Open Plan Kitchen/Dining Room
- Garden Studio/Home Office
Call our Centralised Hub & Head Office office: 01603 336116
- Bungalow
- Bedrooms: 2
- Bathrooms: 1
- Reception Rooms: 3
Description
SETTING THE SCENE
With wrought iron gates opening to the brick weave driveway, hedge and fence boundaries with brick pillars enclose the lawned garden. A tree lined front aspect of the adjacent Earlham Cemetery makes for a peaceful setting, whilst the road in front of the property is a cul-de-sac. The front door can be found to the side of the bungalow, with a gated access to the rear garden.
THE GRAND TOUR
Heading through the replacement composite entrance door you immediately walk into the hall entrance with deep skirting, CCTV and heating controls, and useful storage. The two double bedrooms are to your left and looking over the front gardens - both offer large windows and...
SETTING THE SCENE
With wrought iron gates opening to the brick weave driveway, hedge and fence boundaries with brick pillars enclose the lawned garden. A tree lined front aspect of the adjacent Earlham Cemetery makes for a peaceful setting, whilst the road in front of the property is a cul-de-sac. The front door can be found to the side of the bungalow, with a gated access to the rear garden.
THE GRAND TOUR
Heading through the replacement composite entrance door you immediately walk into the hall entrance with deep skirting, CCTV and heating controls, and useful storage. The two double bedrooms are to your left and looking over the front gardens - both offer large windows and a range of built-in bedroom furniture. Across the hall, the sitting room offers a warm and cosy feel, centred on a feature fireplace with an inset timber beam and feature burner which imitates a log burner. With carpet under foot, French doors lead to the rear garden which is ideal for summer entertaining. Following the hall, the shower room can be found to your left with a tiled shower cubicle and wall mounted sink unit with storage. The adjacent cloakroom offers a hand wash basin as part of the toilet cistern for space saving. The kitchen is next, with a fitted range of wall and base level John Lewis units, with a freestanding and contrasting island. Integrated Neff cooking appliances include a ceramic hob with glass splash back and extractor fan, along with an electric oven and microwave combination. With composite work surfaces and matching splash backs completing the look, a door leads to the exterior side access, along with an opening to the dining room. Wood effect flooring runs through the kitchen and dining room, and all the way into the conservatory which is situated under a vaulted roof and with French doors to side.
FIND US
Postcode : NR5 8AX
What3Words : ///photo.scope.singer
VIRTUAL TOUR
View our virtual tour for a full 360 degree of the interior of the property.
AGENTS NOTE
Subsidence was discovered in 2023 due to a drainage issue, and extensive works have now been completed via the insurance company for the repairs and remedial works. There is a warranty for the works which have been completed and the sellers hold a house insurance policy which covers subsidence, land slip and heave.
THE GREAT OUTDOORS
The rear garden offers a selection of seating areas, starting with the brick weaved patio space which leads from the main sitting room. A pathway leads down the garden to an area of lawn, with a green house, various planted beds and borders, along with a timber shed to the rear. A labour of love for many years, many happy hours can be enjoyed in the garden with previous hard work now creating a wealth of mature and returning plants. The timber home office/studio is insulated and double glazed, currently offering two rooms with huge potential.
Key Information
Utility Supply
-
ElectricAsk agent
-
WaterAsk agent
-
HeatingGas Central
- Broadband Ask agent
- Mobile Ask agent
-
SewerageStandard
Rights and Restrictions
-
Private rights of wayAsk agent
-
Public rights of wayAsk agent
-
Listed propertyAsk agent
-
RestrictionsAsk agent
Risks
-
Flooded in last 5 yearsAsk agent
-
Flood defensesAsk agent
-
Source of floodAsk agent
Other
-
ParkingAsk agent
-
Construction materialsAsk agent
-
Is a mining area?No
-
Has planning permission?No
Location
Floorplan
-

Click the floorplan to enlarge
Virtual Tour
Similar Properties
For Sale
Valley View Crescent, Costessey
Guide Price £450,000
- 4
- 2
- 3
For Sale
Lansdowne Drive, Poringland, Norwich
Guide Price £450,000
- 4
- 2
- 2
Sold STC
The Street, Poringland, Norwich
In Excess of £450,000
- 3
- 2
- 2