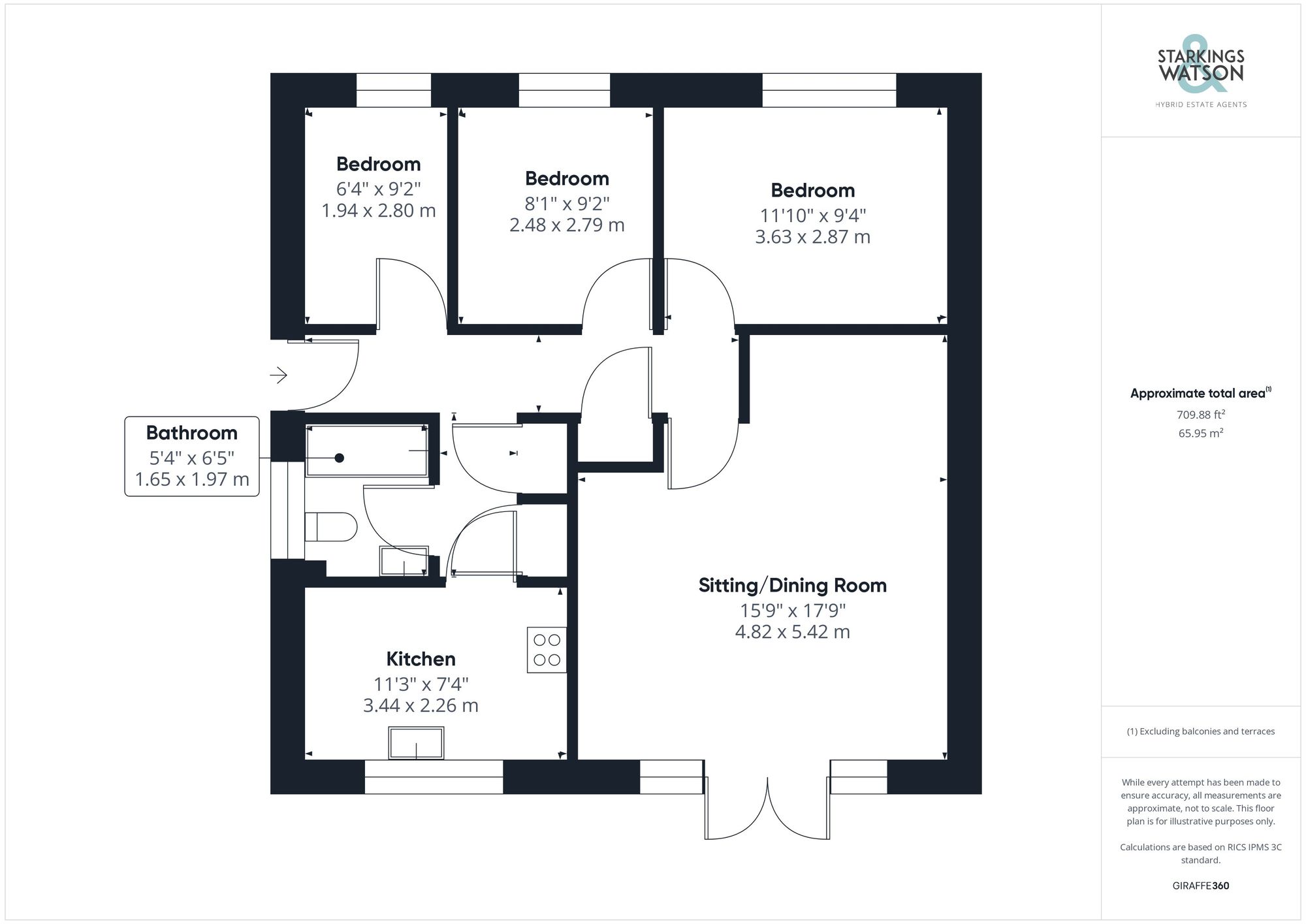For Sale
Glebe Close, Long Stratton, Norwich
Guide Price
£245,000
Freehold
FEATURES
- Motivated Vendor!
- Detached Bungalow
- 17' Sitting/Dining Room
- Modern Fitted Kitchen
- Family Bathroom with Shower
- Non-Overlooked Garden
- Oil Fired Central Heating
Call our Centralised Hub & Head Office office: 01603 336116
- Bungalow
- Bedrooms: 3
- Bathrooms: 1
- Reception Rooms: 1
Description
SETTING THE SCENE
The property fronts and sits back from Flower Pot Lane, with pedestrian and vehicular access via Glebe. Close. To the side of the property a hard standing footpath leads to the main entrance door, whilst the driveway includes gated access to the rear garden.
THE GRAND TOUR
Heading through the uPVC double glazed entrance door, you head into a spacious landing with wood effect flooring underfoot, complete with three built-in storage cupboards and loft access hatch above. To the front of the bungalow sits the bedroom accommodation, with a living space to the rear, creating an ideal flow for family living. Immediately to your left as you enter is the smallest of the three bedrooms,...
SETTING THE SCENE
The property fronts and sits back from Flower Pot Lane, with pedestrian and vehicular access via Glebe. Close. To the side of the property a hard standing footpath leads to the main entrance door, whilst the driveway includes gated access to the rear garden.
THE GRAND TOUR
Heading through the uPVC double glazed entrance door, you head into a spacious landing with wood effect flooring underfoot, complete with three built-in storage cupboards and loft access hatch above. To the front of the bungalow sits the bedroom accommodation, with a living space to the rear, creating an ideal flow for family living. Immediately to your left as you enter is the smallest of the three bedrooms, complete with fitted carpet and a uPVC double glaze window to front. The second bedroom sits next door with the same finish and the main bedroom at the far end also with fitted carpet and a uPVC window front. The family bathroom serves all three bedrooms with a white three piece suite, part tiled walls, shower over the bath and a heated towel rail. The modernised kitchen offers a well equipped space with ample storage and uPVC double glazed window with integrated blinds overlooking the rear garden. Tiled splash-backs run around the work surface with integrated cooking appliances including an electric ceramic hob and built-in electric oven with space for general white goods including a washing machine, dishwasher and fridge freezer. The oil fired central heating boiler is located in the far end cupboard for ease of access. Completing the property is a spacious sitting room with ample room for a dining table complete with fitted carpet underfoot and full height uPVC windows and French doors onto the rear garden.
FIND US
Postcode : NR15 2TZ
What3Words : ///inform.perusing.newlywed
VIRTUAL TOUR
View our virtual tour for a full 360 degree of the interior of the property.
THE GREAT OUTDOORS
The rear garden is a fully enclosed space with timber panelled fencing and brick walling, with a sweeping pathway and patio seating area running across the full width of the bungalow. A useful storage shed can be found to one side with well stocked flower bed borders onto the area of grass.
Key Information
Utility Supply
-
ElectricAsk agent
-
WaterAsk agent
-
HeatingOil Only
- Broadband Ask agent
- Mobile Ask agent
-
SewerageStandard
Rights and Restrictions
-
Private rights of wayAsk agent
-
Public rights of wayAsk agent
-
Listed propertyAsk agent
-
RestrictionsAsk agent
Risks
-
Flooded in last 5 yearsAsk agent
-
Flood defensesAsk agent
-
Source of floodAsk agent
Other
-
ParkingAsk agent
-
Construction materialsAsk agent
-
Is a mining area?No
-
Has planning permission?No
Location
Floorplan
-

Click the floorplan to enlarge
Virtual Tour
Similar Properties
For Sale
Cardinal Close, Easton, Norwich
Guide Price £280,000
- 3
- 2
- 2
Sold STC
Oval Avenue, New Costessey, Norwich
Guide Price £280,000
- 3
- 1
- 1
For Sale
Braydeston Crescent, Brundall, Norwich
Guide Price £280,000
- 2
- 1
- 1