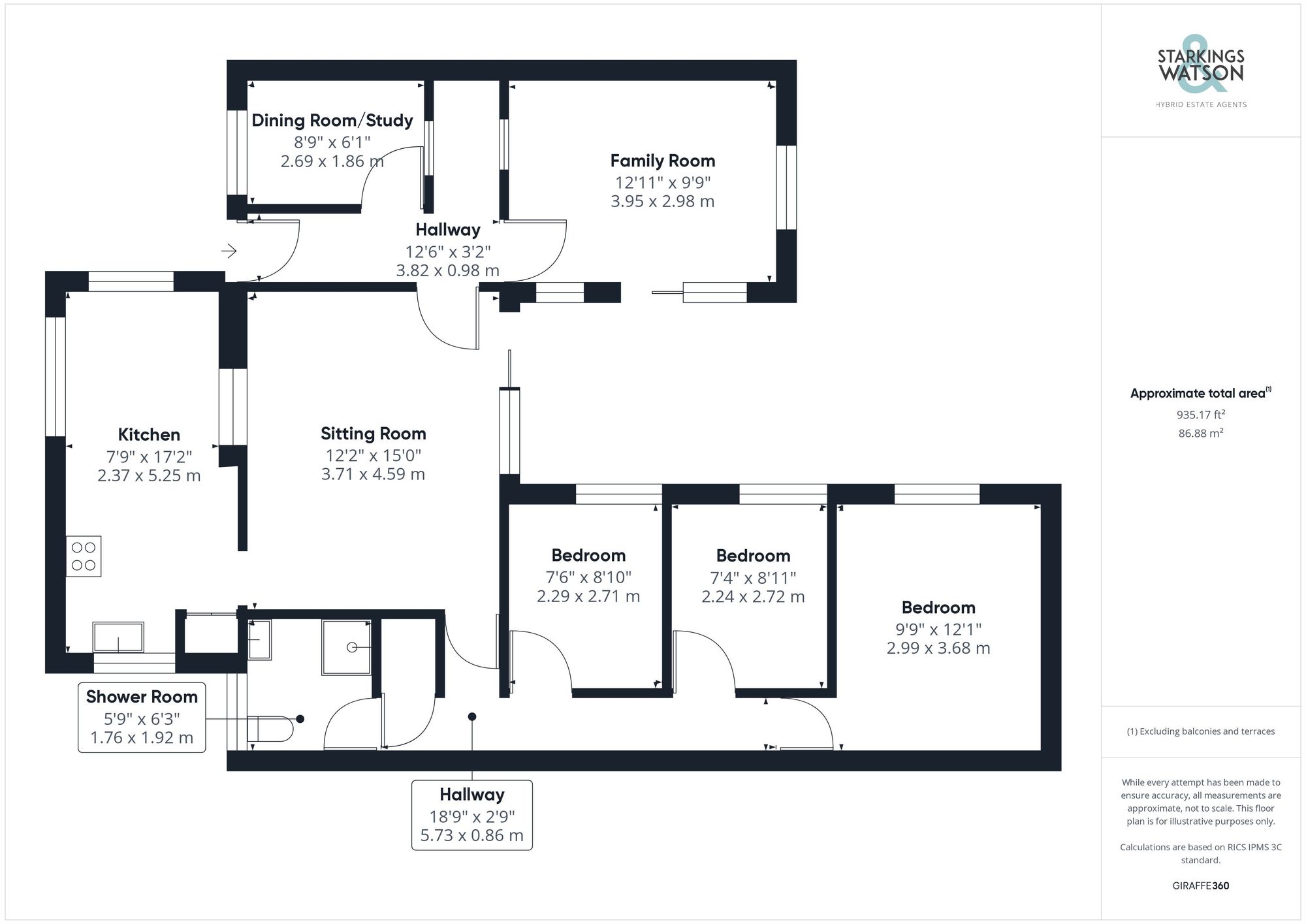Sold STC
Glenda Crescent, Costessey, Norwich
Guide Price
£230,000
FEATURES
- No Chain!
- Semi-Detached Bungalow
- Extended & Newly Fitted Kitchen
- Separate Sitting & Dining Rooms
- Study/Potential Fourth Bedroom
- Three Bedrooms
- Fully Enclosed Rear Garden
- Off Road Parking & Garage
Call our Costessey office: 01603 336446
- Bungalow
- Bedrooms: 3
- Bathrooms: 1
- Reception Rooms: 3
Description
SETTING THE SCENE
The property can be found on the edge of this quiet crescent with a large concrete courtyard opening to offer off road parking in front of the brick garage whilst a low level brick wall separates the home from this space. A flagstone entrance patio sits towards the front of the home with planting bed and handy timber storage shed to your right leading through to the oil tank whilst offering additional storage space.
THE GRAND TOUR
As you enter the property you will first be met with a flawless decor recently redone by the current owner with wood effect flooring underfoot. Initially turning to your left is a versatile room perfect to make a home office/study, potential nursery or storage room with a radiator below the uPVC double glazed window with distant field views ahead. Through the hallway there is a handy storage space to your left, ideal for storing coats and shoes, before entering the primary sitting room at the top of this hallway with sliding double glazed doors leading into the rear garden. This dual aspect room has continued wood effect flooring underfoot with a large radiator below the window. The centre of the home is occupied by a generously sized living space to form a potential dining room or second sitting room again with a large double glazed sliding door into the garden allowing this room to bask in natural light whilst an opening takes you into the kitchen. The kitchen itself is larger than average making the most of its dual aspect and the field views in the distance, the wood effect worktops have been extended to utilize this whilst offering additional storage spaces through wall and base mounted storage. An array of integrated appliances include an oven and hob with extraction above, dishwasher and washing machine as well as space for a small dining table. Heading towards the rear of the property, a second hallway is laid with carpet underfoot with a wall mounted radiator, handy built in storage cupboard and three piece shower room fully tiled with a frosted glass window to the front. The first two bedrooms can be found sitting next to each other, both very similar in size with the same wood flooring underfoot and double glazed windows into the garden space. A generously sized double bedroom sits towards the very end of the hallway again with windows looking into the garden and radiator below leaving space for a double bed and additional storage solutions.
FIND US
Postcode : NR5 0AZ
What3Words : ///stone.rarely.wink
VIRTUAL TOUR
View our virtual tour for a full 360 degree of the interior of the property.
AGENTS NOTE
Although the property is heated currently by an Oil central heating system, the current owner has had the property connected to the gas mains in readiness for a potential buyer to have the heating system changed.
The agents have been made aware of a yearly payment paid by the owner of the property to the maintenance of the area of Glenda Crescent and surrounding area of approximately £210.
THE GREAT OUTDOORS
The rear garden sits within the centre of the home all fully enclosed on all sides with a predominantly laid to lawn garden space and raised planting bed tucked in the corner. This low maintenance garden offers privacy from all angles with enough space to enjoy without becoming a burden to maintain.
Location
Floorplan
Virtual Tour
Similar Properties
For Sale
Blaxter Way, Sprowston, Norwich
Guide Price £260,000
- 2
- 2
- 1
For Sale
Falcon Crescent, Queens Hill, Norwich
In Excess of £260,000
- 3
- 2
- 2
Sold STC
Ringland Road, Easton, Norwich
Guide Price £260,000
- 3
- 1
- 2
