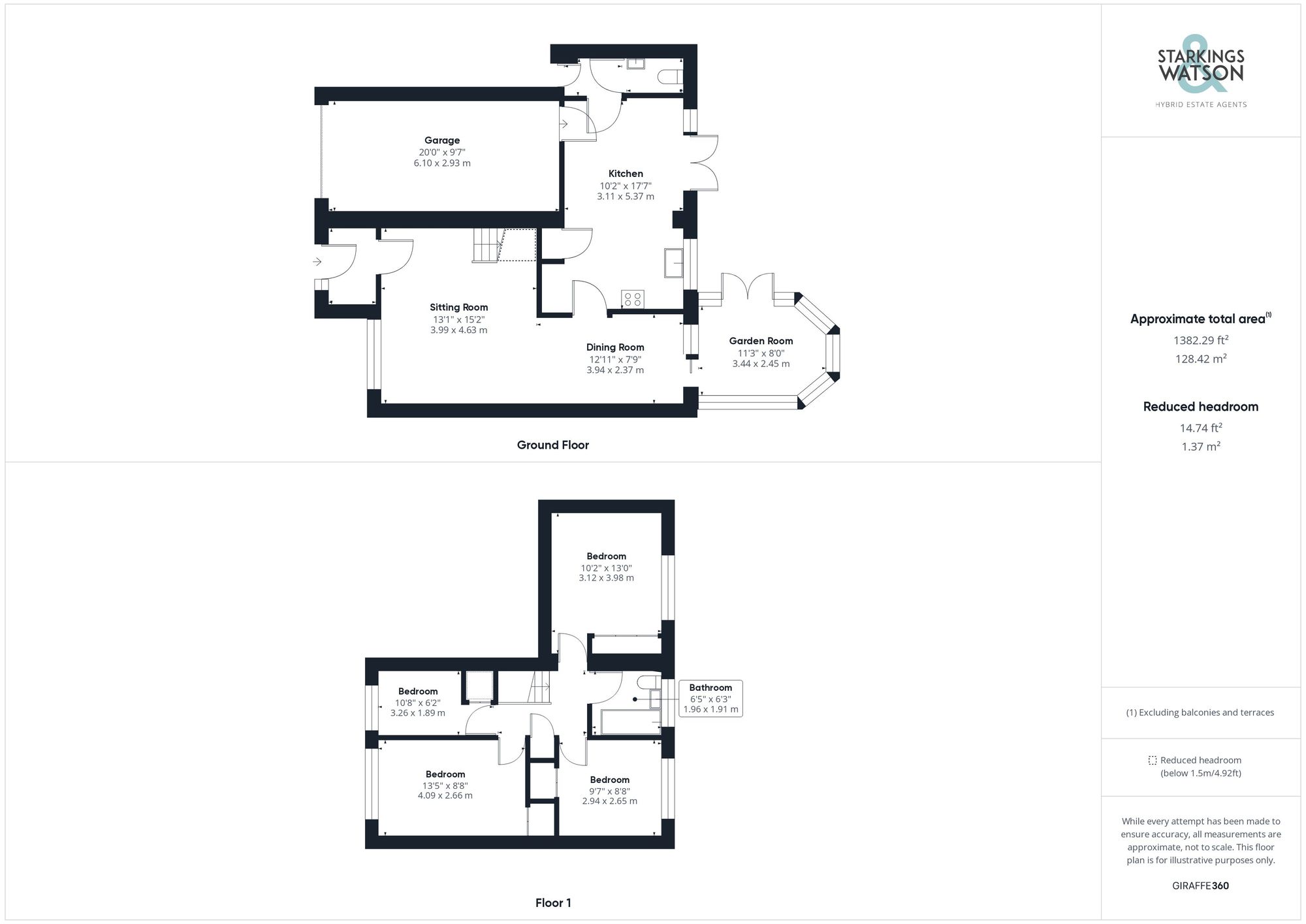Sold STC
Gowing Road, Mulbarton, Norwich
Guide Price
£375,000
Freehold
FEATURES
- Extended Detached Family Home
- Open Plan Siting/Dining with Porch Entrance
- Garden Room with French Doors
- Kitchen/Breakfast Room
- Family Bathroom & W.C
- Private Gardens with Mature Planting
- Integral Garage & Double Driveway
Call our Centralised Hub & Head Office office: 01603 336116
- House
- Bedrooms: 4
- Bathrooms: 1
- Reception Rooms: 2
Description
SETTING THE SCENE
Tucked away at the end of the cul-de-sac, the property enjoys a private side aspect, whilst the property opposite is set far back. Double and tandem parking can be found on the driveway, with access to the side of the property and integral garage.
THE GRAND TOUR
Heading inside, a carpeted porch entrance greets you with space for coats and shoes. A further door takes you into the siting room, with the stairs opposite rising up to the first floor. With a light and bright feel, carpet runs under foot, with a storage recess under the stairs. An opening leads into the dining area, with the kitchen adjacent. Sliding patio doors open...
SETTING THE SCENE
Tucked away at the end of the cul-de-sac, the property enjoys a private side aspect, whilst the property opposite is set far back. Double and tandem parking can be found on the driveway, with access to the side of the property and integral garage.
THE GRAND TOUR
Heading inside, a carpeted porch entrance greets you with space for coats and shoes. A further door takes you into the siting room, with the stairs opposite rising up to the first floor. With a light and bright feel, carpet runs under foot, with a storage recess under the stairs. An opening leads into the dining area, with the kitchen adjacent. Sliding patio doors open up into the garden room which is complete with a warm roof above and roof lights for natural lighting. Tiled flooring runs under foot with uPVC double glazed windows to all sides, and a door heading out. The kitchen is a great sized room with two sections of kitchen storage, including a recessed sink and drainer unit, inset electric ceramic hob and built-in electric oven with microwave combination above. Tiled flooring runs through the room, with ample space for a dining table, built-in larder cupboard, and a fridge freezer and dishwasher integrated. An internal door leads into the garage, whilst the side hall includes a door to front and a door to the W.C. Upstairs, the four bedrooms are carpeted and all include built-in wardrobes. The family bathroom offers a white three piece suite with tiled splash backs and a shower over the bath.
FIND US
Postcode : NR14 8AT
What3Words : ///interlude.either.repayment
VIRTUAL TOUR
View our virtual tour for a full 360 degree of the interior of the property.
THE GREAT OUTDOORS
Heading outside, the rear garden is laid to lawn with an adjacent shingle and patio seating area. Enclosed with timber panelled fencing, various planting can be found to the borders, with a timber shed and raised vegetable boxes. The integral garage offers an up and over door to front, power and lighting.
Key Information
Utility Supply
-
ElectricAsk agent
-
WaterAsk agent
-
HeatingGas Central
- Broadband Ask agent
- Mobile Ask agent
-
SewerageAsk agent
Rights and Restrictions
-
Private rights of wayAsk agent
-
Public rights of wayAsk agent
-
Listed propertyAsk agent
-
RestrictionsAsk agent
Risks
-
Flooded in last 5 yearsAsk agent
-
Flood defensesAsk agent
-
Source of floodAsk agent
Other
-
ParkingAsk agent
-
Construction materialsAsk agent
-
Is a mining area?No
-
Has planning permission?No
Location
Floorplan
-

Click the floorplan to enlarge
Virtual Tour
Similar Properties
For Sale
Strumpshaw Road, Brundall, Norwich
Guide Price £430,000
- 3
- 2
- 2
For Sale
Toprow, Wreningham, Norwich
Guide Price £425,000
- 3
- 1
- 2
For Sale
New Half Moon Yard, King Street
Guide Price £425,000
- 3
- 2
- 1