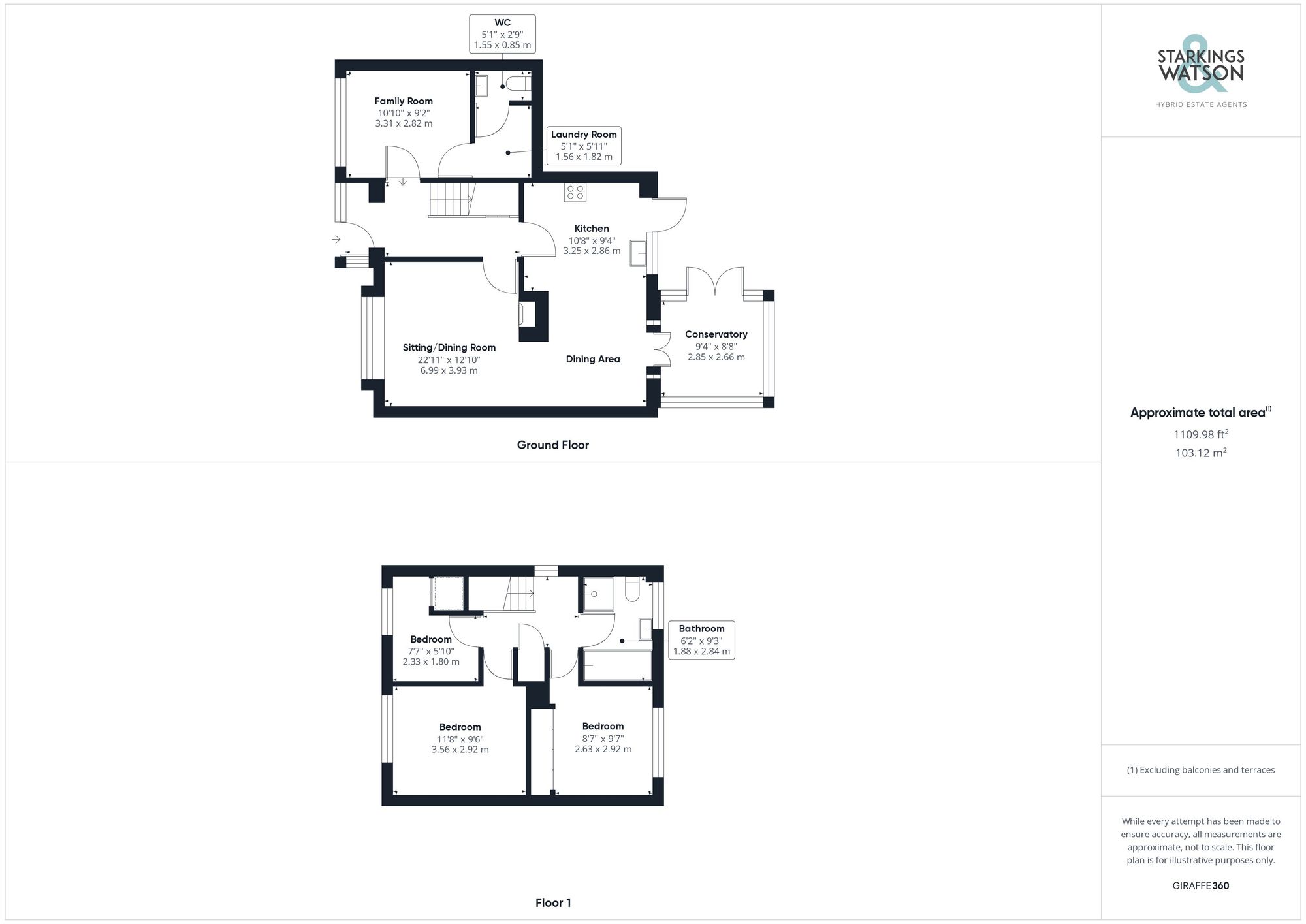Sold STC
Granary Close, Freethorpe, Norwich
Guide Price
£275,000
Freehold
FEATURES
- No Chain!
- Link-Detached Family Home
- Flexible Layout
- Sitting Room with Wood Burner
- Open Plan Kitchen/Dining Room
- Conservatory
- Three Bedrooms + Family Room
- Wrap Around Gardens
Call our Brundall office: 01603 336556
- House
- Bedrooms: 3
- Bathrooms: 1
- Reception Rooms: 2
Description
IN SUMMARY
NO CHAIN. With POTENTIAL for FOUR BEDROOMS, this SPACIOUS FAMILY HOME enjoys a PRIVATE ASPECT to the REAR, with WRAP AROUND GARDENS. An OPEN PLAN and FLEXIBLE LAYOUT inside extends to over 1100 Sq.ft (stms) of accommodation, including the SITTING ROOM with its feature cast iron WOODBURNER which creates a cosy feel. The KITCHEN/DINING ROOM is open plan which his perfect for family living, with space for a RANGE STYLE COOKER for those to like to cook and entertain! The CONSERVATORY extends the living space, whilst the garage has been recently converted to create a MUTLI-PURPOSE FAMILY ROOM with a laundry room and W.C beyond. Upstairs, THREE BEDROOMS lead off the landing, along with the modernised family...
IN SUMMARY
NO CHAIN. With POTENTIAL for FOUR BEDROOMS, this SPACIOUS FAMILY HOME enjoys a PRIVATE ASPECT to the REAR, with WRAP AROUND GARDENS. An OPEN PLAN and FLEXIBLE LAYOUT inside extends to over 1100 Sq.ft (stms) of accommodation, including the SITTING ROOM with its feature cast iron WOODBURNER which creates a cosy feel. The KITCHEN/DINING ROOM is open plan which his perfect for family living, with space for a RANGE STYLE COOKER for those to like to cook and entertain! The CONSERVATORY extends the living space, whilst the garage has been recently converted to create a MUTLI-PURPOSE FAMILY ROOM with a laundry room and W.C beyond. Upstairs, THREE BEDROOMS lead off the landing, along with the modernised family bathroom which includes a SEPARATE SHOWER.
SETTING THE SCENE
Set back from the road with a shingle driveway providing off road parking for several vehicles, a useful gate access leads to the rear garden whilst the main access door is to the front of the property.
THE GRAND TOUR
Heading inside through the uPVC double entrance door, wood flooring with a recessed doormat can be found within the hall entrance, with stairs rising to the first floor and useful built-in storage cupboards below. Following the door to your right, the main living space can be found with fitted carpet, uPVC double glazed window to front and a feature cast iron woodburner creating a focal point to the room with a tiled hearth. Smooth coved ceilings have been installed, whilst the kitchen/dining area is open plan to the main living space, with a separation of wood flooring underfoot. The kitchen offers a u-shape arrangement of wall and base level units with space provided for a range style cooker with a stainless steel splash back and extractor fan above. The kitchen also offers room for general white goods including an American style fridge freezer, with a door taking you back into the hall entrance, a door to the rear and French doors into the conservatory. Sitting under a vaulted roof, the conservatory offers garden view with French doors onto the decked seating area. Wood flooring can be found underfoot creating a versatile and easy to maintain space. Back into the hall entrance as you enter the property, to your left, a ground floor bedroom can be found with fitted carpet, uPVC double glazed window to front and access to a further storage room and cloakroom with a two piece suite including a low level WC and wall mounted hand wash basin. Heading upstairs, the landing is carpeted and includes a window to side, built-in storage cupboard and loft access hatch. Straight ahead of you is the modernised family bathroom which includes a white four piece suite with storage under the sink unit, mixer tap over the bath and Aqualisa power shower within the shower cubicle - completed with half tiled walls and a heated towel rail. The three bedrooms are all carpeted with one including a full run of built-in wardrobes with sliding mirrored doors and the smaller offering useful storage over the stairs.
FIND US
Postcode : NR13 3NB
What3Words : ///pink.shuffle.concerned
VIRTUAL TOUR
View our virtual tour for a full 360 degree of the interior of the property.
THE GREAT OUTDOORS
The rear garden offers a wrap around lawned expanse with enclosed timber panel fencing and a range of mature planting. An area of shingle also can be found to the rear with double timber gates leading from the front driveway where a useful storage area can be found. The kitchen door opens up onto an area of decking which provides the perfect space to sit and entertain, whilst a useful outside power point is installed and the oil tank can be found to the far left hand corner.
Key Information
Utility Supply
-
ElectricAsk agent
-
WaterAsk agent
-
HeatingOil Only
- Broadband Ask agent
- Mobile Ask agent
-
SewerageStandard
Rights and Restrictions
-
Private rights of wayAsk agent
-
Public rights of wayAsk agent
-
Listed propertyAsk agent
-
RestrictionsAsk agent
Risks
-
Flooded in last 5 yearsAsk agent
-
Flood defensesAsk agent
-
Source of floodAsk agent
Other
-
ParkingAsk agent
-
Construction materialsAsk agent
-
Is a mining area?No
-
Has planning permission?No
Location
Floorplan
-

Click the floorplan to enlarge
Virtual Tour
Similar Properties
For Sale
Mountbatten Drive, Sprowston, Norwich
Guide Price £315,000
- 4
- 3
- 2
For Sale
Clovelly Drive, Hellesdon, Norwich
Guide Price £315,000
- 3
- 1
- 1
For Sale
Blackthorn Way, Poringland, Norwich
In Excess of £315,000
- 3
- 2
- 2