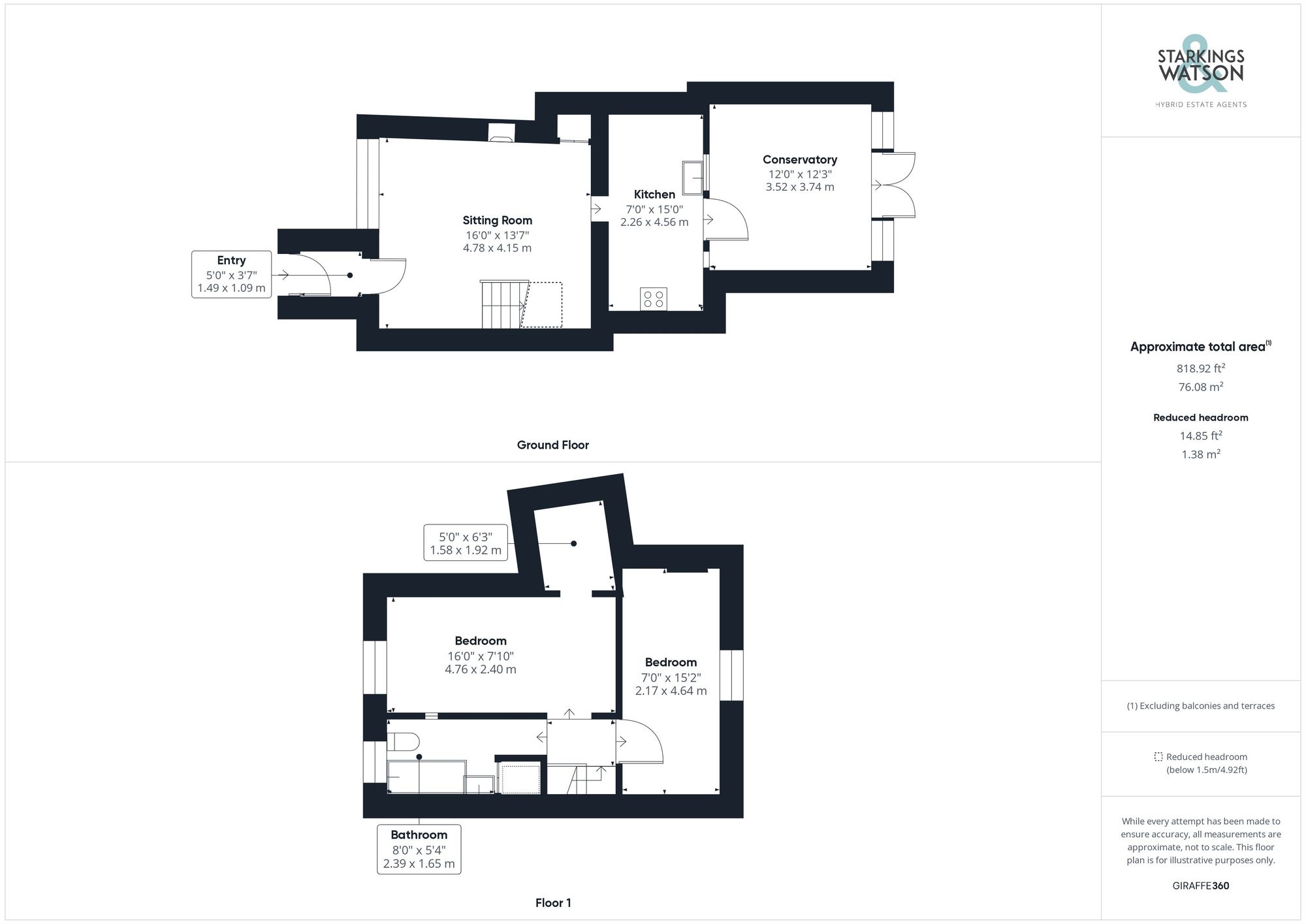For Sale
Great Common Road, Ilketshall St. Andrew, NR34
Guide Price
£210,000
Freehold
FEATURES
- No Chain!
- Mid Terrace Cottage
- Superb Rural Location
- Exciting Renovation Project
- Main Reception With Woodburner
- Kitchen & Garden Room
- Two Bedrooms & Bathroom
- Generous Gardens Front & Rear
Call our Bungay office: 01986 490590
- House
- Bedrooms: 2
- Bathrooms: 1
- Reception Rooms: 2
Description
SETTING THE SCENE
Approached via a large and expansive frontage with ample lawns leading to the main entrance door to the front. There Is off road parking to the front accessed via the shared turning area with the adjoining cottages. There is also a brick built outhouse within the front garden.
THE GRAND TOUR
Entering via the main entrance door to the front you will find a porch entrance leading into the sitting room. The sitting room offers stairs to the first floor landing, brick fireplace with a woodburner as well as cupboard to the side. There is then access to the kitchen beyond with the garden room beyond that. The kitchen features a range of units with space...
SETTING THE SCENE
Approached via a large and expansive frontage with ample lawns leading to the main entrance door to the front. There Is off road parking to the front accessed via the shared turning area with the adjoining cottages. There is also a brick built outhouse within the front garden.
THE GRAND TOUR
Entering via the main entrance door to the front you will find a porch entrance leading into the sitting room. The sitting room offers stairs to the first floor landing, brick fireplace with a woodburner as well as cupboard to the side. There is then access to the kitchen beyond with the garden room beyond that. The kitchen features a range of units with space for white goods. The garden room is the ideal space for a dining table with double doors onto the rear garden. Heading up to the first floor landing there are two ample bedrooms one of which has a walk in cupboard as well as the bathroom. The bathroom has been partially renovated with a roll top bath.
FIND US
Postcode : NR34 8JB
What3Words : ///embellish.indirect.panning
VIRTUAL TOUR
View our virtual tour for a full 360 degree of the interior of the property.
AGENTS NOTE
Buyers are advised that the track approaching the cottage is a private road with shared parking area and turning circle. The drainage is private via a septic tank. There is no central heating currently other than a few electric storage heaters.
THE GREAT OUTDOORS
The private rear garden is a private space offering a blank canvas for potential purchasers to turn into a lovely garden with a sunny aspect. There is timber fencing to both sides.
Key Information
Utility Supply
-
ElectricAsk agent
-
WaterAsk agent
-
HeatingOther
- Broadband Ask agent
- Mobile Ask agent
-
SewerageSeptic Tank
Rights and Restrictions
-
Private rights of wayAsk agent
-
Public rights of wayAsk agent
-
Listed propertyAsk agent
-
RestrictionsAsk agent
Risks
-
Flooded in last 5 yearsAsk agent
-
Flood defensesAsk agent
-
Source of floodAsk agent
Other
-
ParkingAsk agent
-
Construction materialsAsk agent
-
Is a mining area?No
-
Has planning permission?No
Location
Floorplan
-

Click the floorplan to enlarge
Virtual Tour
Similar Properties
For Sale
Beccles Road, Bungay, NR35
Guide Price £240,000
- 2
- 1
- 2
For Sale
Rigbourne Hill, Beccles, NR34
Guide Price £230,000
- 3
- 1
- 1