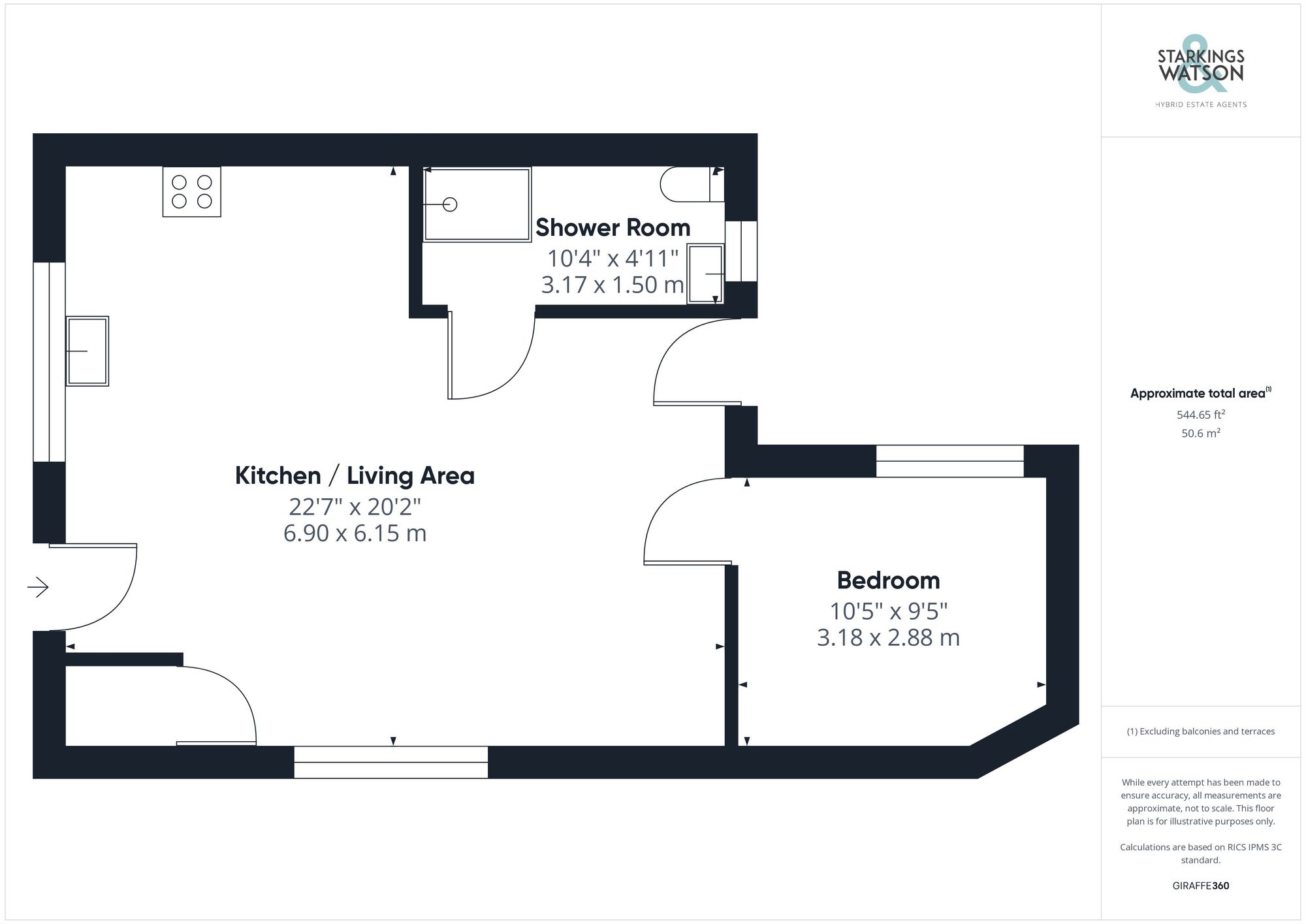For Sale
Green Park Road, Horsford, Norwich
Guide Price
£215,000
Freehold
FEATURES
- Brand New Detached Bungalow
- Ready to move in!
- Open Plan Living
- Fitted Kitchen with Cooking Appliances
- Shower Room with Storage
- One Double Bedroom
- Enclosed Gardens
- Off Road Parking
Call our Centralised Hub & Head Office office: 01603 336116
- Bungalow
- Bedrooms: 1
- Bathrooms: 1
- Reception Rooms: 1
Description
SETTING THE SCENE
With off road parking to front, the property is set back from the road, with gated access to the rear garden and an outside power supply.
THE GRAND TOUR
Heading inside, the living space is open plan and all on one level. Ready for flooring, there is ample space for soft furnishings and a dining table, with a door leading to the rear garden. The kitchen is formed in an L-shape, with integrated cooking appliances including an electric ceramic hob and electric oven, with a built in fridge freezer, and space for a washing machine. Leading off the living space is the main bedroom which is ready for carpeting, and also the shower room. Complete with a...
SETTING THE SCENE
With off road parking to front, the property is set back from the road, with gated access to the rear garden and an outside power supply.
THE GRAND TOUR
Heading inside, the living space is open plan and all on one level. Ready for flooring, there is ample space for soft furnishings and a dining table, with a door leading to the rear garden. The kitchen is formed in an L-shape, with integrated cooking appliances including an electric ceramic hob and electric oven, with a built in fridge freezer, and space for a washing machine. Leading off the living space is the main bedroom which is ready for carpeting, and also the shower room. Complete with a three piece suite, the shower room includes a rainfall shower, vanity unit with storage and a heated towel rail.
FIND US
Postcode : NR10 3DT
What3Words : ///cashew.spreads.gems
VIRTUAL TOUR
View our virtual tour for a full 360 degree of the interior of the property.
THE GREAT OUTDOORS
Ready for landscaping, the rear garden is fully enclosed with timber panelled fencing, with outside lighting and power installed.
Key Information
Utility Supply
-
ElectricAsk agent
-
WaterAsk agent
-
HeatingGas Central
- Broadband Ask agent
- Mobile Ask agent
-
SewerageStandard
Rights and Restrictions
-
Private rights of wayAsk agent
-
Public rights of wayAsk agent
-
Listed propertyAsk agent
-
RestrictionsAsk agent
Risks
-
Flooded in last 5 yearsAsk agent
-
Flood defensesAsk agent
-
Source of floodAsk agent
Other
-
ParkingAsk agent
-
Construction materialsAsk agent
-
Is a mining area?No
-
Has planning permission?No
Location
Floorplan
-

Click the floorplan to enlarge
Virtual Tour
Similar Properties
For Sale
Ponsonby Way, Poringland, Norwich
Guide Price £247,000
- 2
- 1
- 1
For Sale
Glebe Close, Long Stratton, Norwich
Guide Price £245,000
- 3
- 1
- 1
For Sale
White Hart Street, East Harling, Norwich
Guide Price £245,000
- 2
- 1
- 1