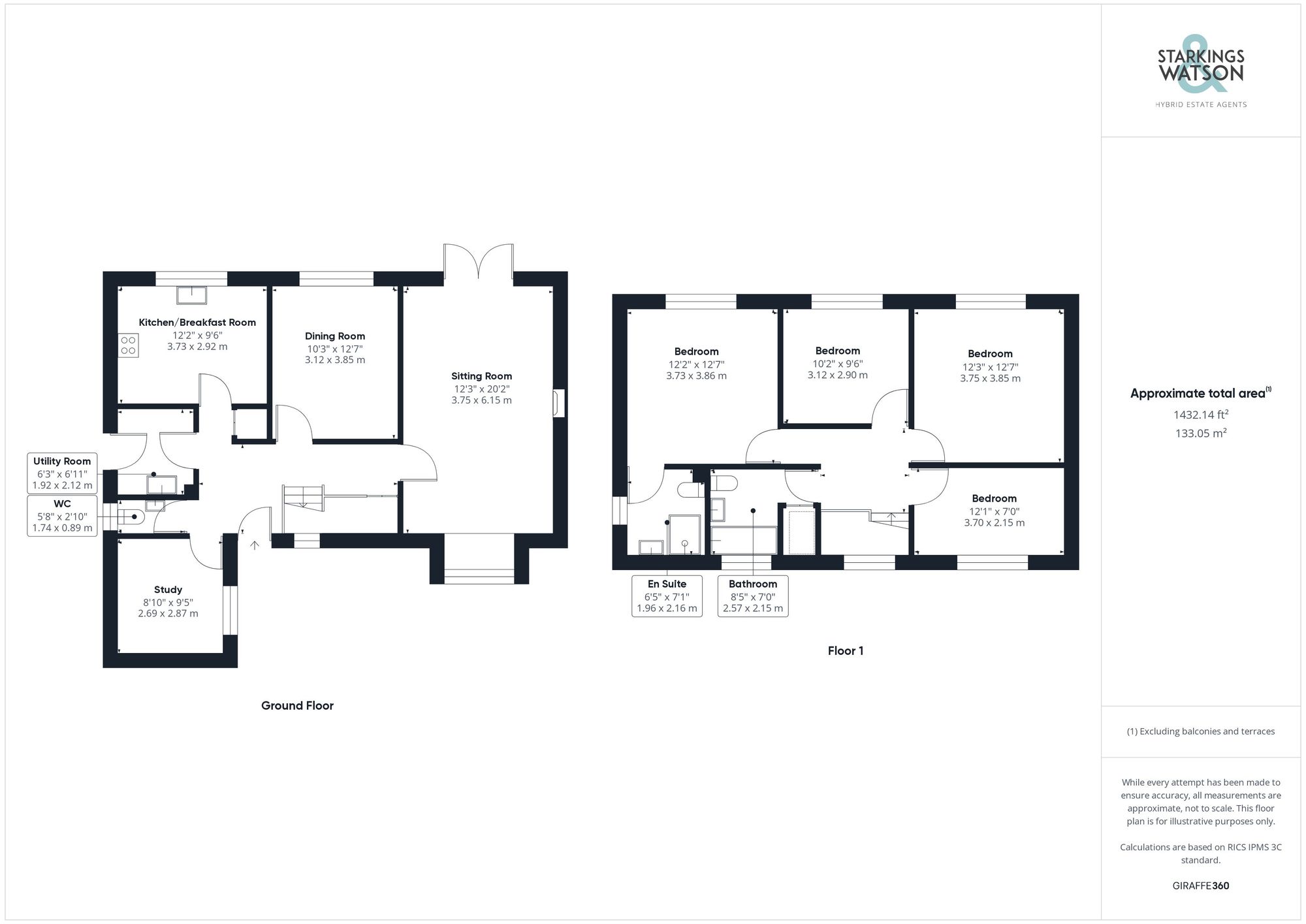Sold STC
Greenfields Road, Dereham
Guide Price
£475,000
Freehold
FEATURES
- Detached Family Home
- Private Non-Overlooked Gardens
- Three Reception Rooms
- Kitchen & Separate Utility Room
- Four Bedrooms
- En Suite & Family Bathroom
- Potential to Extend & Re-model
- Double Garage & Ample Parking
Call our Centralised Hub & Head Office office: 01603 336116
- House
- Bedrooms: 4
- Bathrooms: 2
- Reception Rooms: 3
Description
IN SUMMARY
This DETACHED FAMILY HOME enjoys non-overlooked GARDENS backing onto the local Hockey Field, with over 1400 Sq. ft (stms) of accommodation which is FLEXIBLE and VERSATILE, whilst offering CLEAR EXTENSION POTENTIAL (stp). Having been occupied by the owner since new, various works have been completed over the years, including replacement windows, bathroom and CENTRAL HEATING BOILER. With an OPEN FRONT ASPECT, there is ample parking to front and a double garage for storage. The accommodation comprises a hall entrance with W.C, 20' DUAL ASPECT SITTING ROOM, dining room, STUDY, utility room and KITCHEN/BREAKFAST ROOM with CORIAN WORK SURFACES. Upstairs, FOUR BEDROOMS lead off the landing, with an EN SUITE to the main bedroom and...
IN SUMMARY
This DETACHED FAMILY HOME enjoys non-overlooked GARDENS backing onto the local Hockey Field, with over 1400 Sq. ft (stms) of accommodation which is FLEXIBLE and VERSATILE, whilst offering CLEAR EXTENSION POTENTIAL (stp). Having been occupied by the owner since new, various works have been completed over the years, including replacement windows, bathroom and CENTRAL HEATING BOILER. With an OPEN FRONT ASPECT, there is ample parking to front and a double garage for storage. The accommodation comprises a hall entrance with W.C, 20' DUAL ASPECT SITTING ROOM, dining room, STUDY, utility room and KITCHEN/BREAKFAST ROOM with CORIAN WORK SURFACES. Upstairs, FOUR BEDROOMS lead off the landing, with an EN SUITE to the main bedroom and further family bathroom.
SETTING THE SCENE
Mature hedging and shrubbery makes for an attractive entrance with a high degree of privacy surrounding the shingle driveway and lawned front garden. The double garage offers parking and ample storage, with a footpath and covered porch way leading to the main entrance door.
THE GRAND TOUR
As you head inside, this light, bright and inviting hall entrance offers the ideal meet and greet space with a front facing window, stairs to first floor landing and useful built-in storage cupboard. The accommodation is highly flexible and is ideal for family living and those that love to entertain. The main living space enjoys a dual aspect view with a bay window to front and French doors onto the rear garden, whilst a feature fireplace with the brick surround and tiled hearth creates a warming feeling in the winter months. The dining room sits adjacent complete with fitted carpet and uPVC double glazed window to rear, whilst offering clear potential to open plan this space with the adjacent kitchen. The kitchen has a modernised u-shape arrangement of wall and base level units with inset cooking appliances including an electric induction hob, built-in eye level electric oven and microwave combination, whilst tiled effect flooring runs underfoot and integrated appliances include a fridge and dishwasher. As part of the kitchen, a breakfast bar has been created to offer a dining space whilst views can be enjoyed over the rear garden and its open rear aspect. The utility room is well positioned next to the kitchen with further storage space for white goods, electric fuse box and useful door to the garden. A ground floor W.C has been modernised with a contemporary white two piece suite including storage under and attractive tiled splash-backs, with the adjacent study enjoying a view of the front garden and its green outlook - potentially creating a ground floor bedroom if required. As you head upstairs, the galleried landing offers a window to front with doors leading to the four bedrooms. All four could be a comfortable double bedroom with the front facing fourth bedroom enjoying a green outlook towards the front of the property and the three further bedrooms facing to the rear with views over the garden and hockey pitch beyond. Each bedroom is finished with fitted carpet and a uPVC double glazed window, whilst the main bedroom leads to the en suite shower room which is a spacious room with storage under the sink and tiled splash-backs. The family bathroom completes the property with a modernised white three piece suite, splash-backs, storage under the sink, built-in airing cupboard and wood effect flooring.
FIND US
Postcode : NR20 3TE
What3Words : ///distilled.frostbite.indicates
VIRTUAL TOUR
View our virtual tour for a full 360 degree of the interior of the property.
THE GREAT OUTDOORS
Heading outside, the rear garden is a fantastic size, and includes a shaped and flowing patio which leads from the main sitting room. The garden is laid to lawn with a further arched patio leading from the timber built summer house which enjoys a fantastic vantage point to enjoy the afternoon sun. The garden is enclosed with timber panel fencing and beds of mature planting and shrubbery, which ensure a green and colourful outlook during the summer months. The double garage sits towards the front of the property with up and over doors to front x2, power and lighting.
Key Information
Utility Supply
-
ElectricNational Grid
-
WaterDirect Main Waters
-
HeatingGas Central
- Broadband Ask agent
- Mobile Ask agent
-
SewerageStandard
Rights and Restrictions
-
Private rights of wayAsk agent
-
Public rights of wayAsk agent
-
Listed propertyAsk agent
-
RestrictionsAsk agent
Risks
-
Flooded in last 5 yearsAsk agent
-
Flood defensesAsk agent
-
Source of floodAsk agent
Other
-
ParkingAsk agent
-
Construction materialsAsk agent
-
Is a mining area?No
-
Has planning permission?No
Location
Floorplan
-

Click the floorplan to enlarge