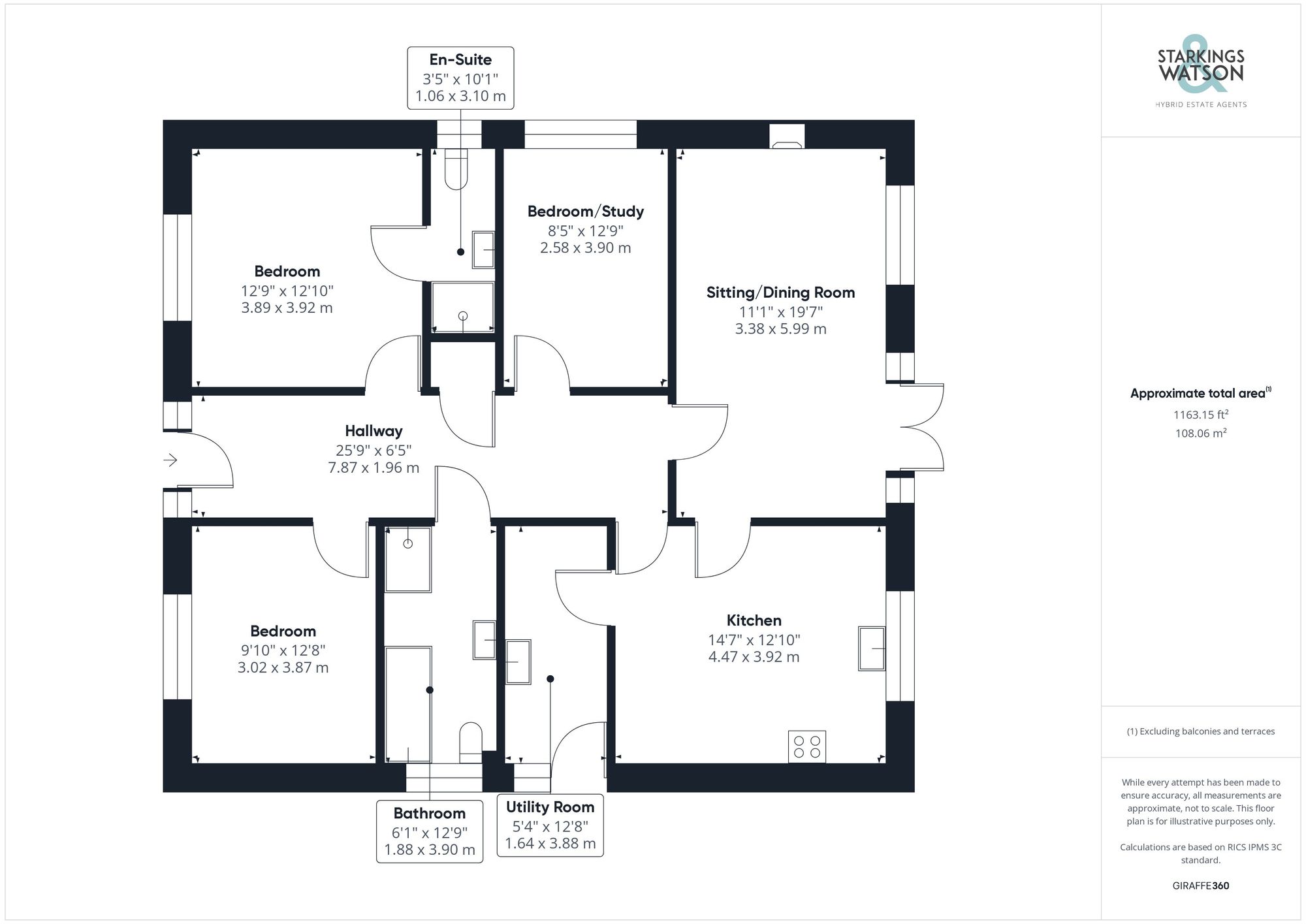For Sale
Grove Avenue, New Costessey, Norwich
Guide Price
£465,000
Freehold
FEATURES
- Detached Individual Bungalow
- Spacious & Immaculately Decorated Inside
- 19' Open Sitting/Dining Room
- Kitchen with Integrated Appliances Plus Utility
- Three Double Bedrooms
- Four Piece Family Bathroom & En-Suite
- Driveway & Garage
- Approx. 0.21 Acre Plot (stms)
Call our Costessey office: 01603 336446
- Bungalow
- Bedrooms: 3
- Bathrooms: 2
- Reception Rooms: 1
Description
IN SUMMARY
Guide Price £465,000 - £475,000. VENDOR HAS FOUND A CHAIN FREE PROPERTY! This immaculately presented DETACHED BUNGALOW is a ONE OFF BUILD nestled quietly in the heart of Costessey. Occupying a 0.21 ACRE PLOT (stms), the SPACIOUS LIVING ACCOMMODATION includes widened hallways creating an ACCESSIBILITY FRIENDLY home, offering THREE DOUBLE BEDROOMS - all served by a FOUR PIECE family bathroom and EN-SUITE to the main bedroom. The rear of the property is occupied by a 19' SITTING/DINING ROOM backing onto the well manicured PRIVATE REAR GARDEN, whilst a kitchen with INTEGRATED APPLIANCES sits adjacent leading into the UTILITY ROOM. The property offers AMPLE OFF ROAD PARKING, electric vehicle charging point and a detached brick GARAGE also.
SETTING THE...
IN SUMMARY
Guide Price £465,000 - £475,000. VENDOR HAS FOUND A CHAIN FREE PROPERTY! This immaculately presented DETACHED BUNGALOW is a ONE OFF BUILD nestled quietly in the heart of Costessey. Occupying a 0.21 ACRE PLOT (stms), the SPACIOUS LIVING ACCOMMODATION includes widened hallways creating an ACCESSIBILITY FRIENDLY home, offering THREE DOUBLE BEDROOMS - all served by a FOUR PIECE family bathroom and EN-SUITE to the main bedroom. The rear of the property is occupied by a 19' SITTING/DINING ROOM backing onto the well manicured PRIVATE REAR GARDEN, whilst a kitchen with INTEGRATED APPLIANCES sits adjacent leading into the UTILITY ROOM. The property offers AMPLE OFF ROAD PARKING, electric vehicle charging point and a detached brick GARAGE also.
SETTING THE SCENE
Approached via a shingle driveway leading to an open L-shaped driveway suitable for multiple vehicles and allowing space to manoeuvre your vehicles with a detached brick garage sitting towards the top of the plot and electric vehicle charging point at the front of the home.
THE GRAND TOUR
As you step inside you will first notice the spacious and well lit hallway ideal for those with mobility issues laid with wood effect flooring underfoot whilst also leaving ample space for coat and shoe storage and granting access to all living accommodation within the property. Initially turning to your right you are met with the first of the three double bedrooms. This room has a front facing aspect with radiator below the window, all carpeted flooring underfoot and ample floor space for a double bed and additional storage units. The larger of the bedrooms also occupies a front facing aspect situated to the left off the hallway. This room too has carpeted flooring underfoot, front facing uPVC double glazed window with radiator below, whilst benefiting from a mostly tiled en-suite shower room with frosted glass window and heated towel rail. Just beyond the first of the bedrooms is the four piece family bathroom suite with wooden effect flooring underfoot and a part tiled surround. This room initially offers a generous walk in shower, wall mounted heated towel rail and space for additional vanity storage. Just beyond the main bedroom is the third double bedroom currently being utilised as a study. This room has all wooden effect flooring with side facing window and substantial integrated storage units ideal for its current use or to be easily reverted into the ideal double bedroom if so desired. The rear of the property is occupied by the open sitting/dining room with all carpeted flooring and uPVC French double glazed doors leading onto the rear garden patio. The space initially offers room for a formal dining table with a lounge suite to the left and woodburner nestled within a brick fireplace with wooden mantle and slate hearth. Sitting adjacent is the kitchen with an array of wall and base mounted storage set around square edge work surfaces with tiled splash backs leading towards a multitude of integrated appliances including dual eye level ovens, induction hob with extraction above and a dishwasher with ample space for a freestanding American style fridge freezer. Just through from the kitchen is the utility room with additional storage units, plumbing for a washing machine and space for a tumble dryer and side access door.
FIND US
Postcode : NR5 0HW
What3Words : ///tree.fully.talent
VIRTUAL TOUR
View our virtual tour for a full 360 degree of the interior of the property.
AGENTS NOTE
A shingle driveway owned by the neighbouring property leads to the private shingle drive and turning space.
THE GREAT OUTDOORS
Immediately as you exit the rear of the property you are met with a flagstone patio seating area ideal for relaxing in the summer sunshine with a large timber shed being found to your left perfect for those looking for a workshop or additional storage space. The rest of the garden is predominantly laid to lawn with mature, well established and colourful hedged borders with all timber fence surround to both the sides and rear of the garden.
Key Information
Utility Supply
-
ElectricAsk agent
-
WaterAsk agent
-
HeatingGas Central
- Broadband Ask agent
- Mobile Ask agent
-
SewerageStandard
Rights and Restrictions
-
Private rights of wayAsk agent
-
Public rights of wayAsk agent
-
Listed propertyAsk agent
-
RestrictionsAsk agent
Risks
-
Flooded in last 5 yearsAsk agent
-
Flood defensesAsk agent
-
Source of floodAsk agent
Other
-
ParkingAsk agent
-
Construction materialsAsk agent
-
Is a mining area?No
-
Has planning permission?No
Location
Floorplan
-

Click the floorplan to enlarge
Virtual Tour
Similar Properties
For Sale
The Street, Halvergate, Norwich
Guide Price £525,000
- 4
- 2
- 4
For Sale
William Green Way, Blofield, Norwich
Guide Price £525,000
- 4
- 2
- 2