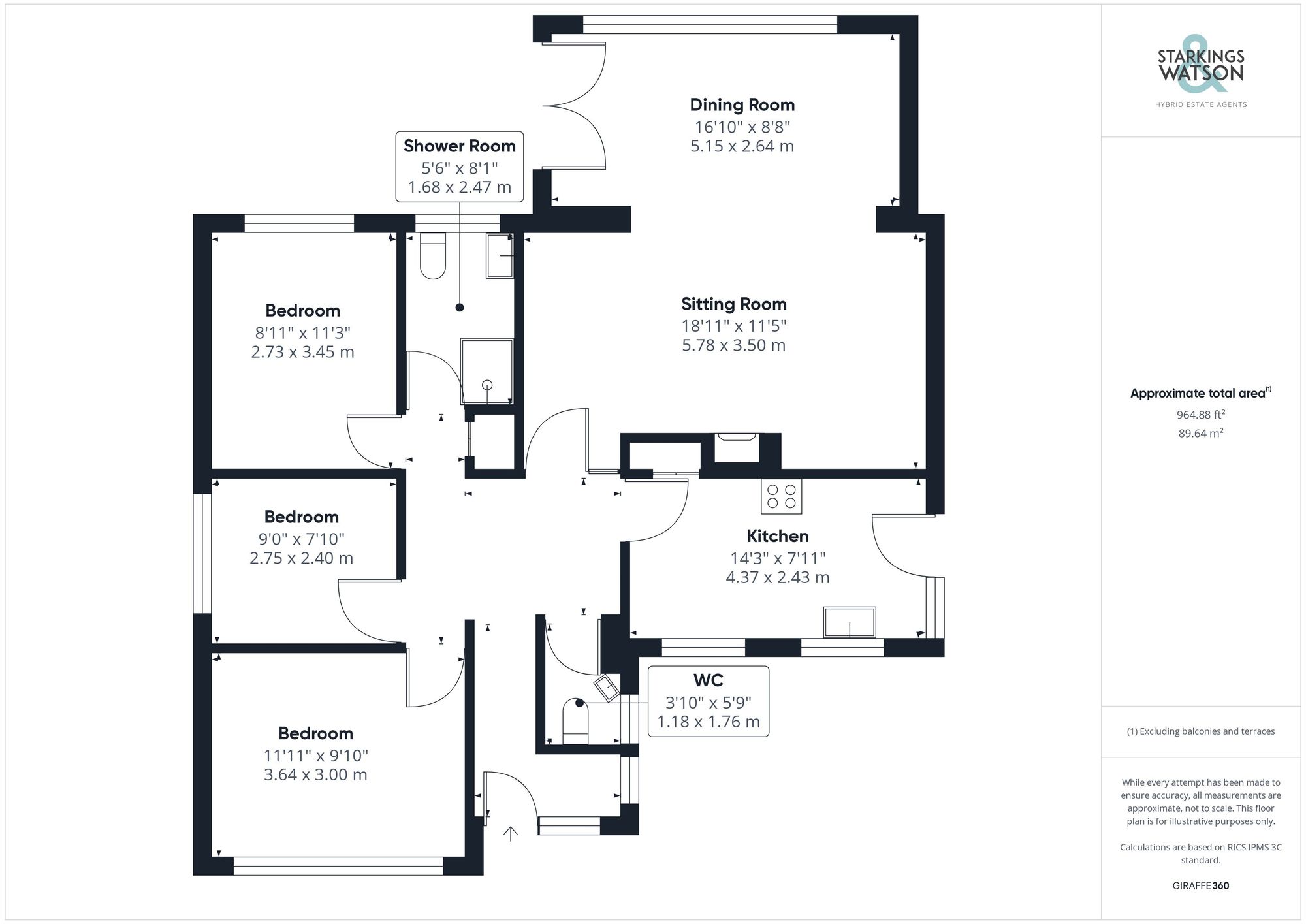For Sale
Habgood Close, Acle, Norwich
Guide Price
£425,000
FEATURES
- No Chain!
- Updated & Extended Interior
- Detached Bungalow
- Re-fitted Kitchen with Integrated Appliances
- Sitting Room with Wood Burner
- Full Height Window in the Dining Room
- Three Bedrooms
- Re-fitted Shower Room
Call our Brundall office: 01603 336556
- Bungalow
- Bedrooms: 3
- Bathrooms: 1
- Reception Rooms: 2
Description
IN SUMMARY
Guide Price £425,000-£450,000. NO CHAIN. This EXTENDED and MODERNISED detached BUNGALOW enjoys a HIGHLY DESIRABLE LOCATION on the outskirts of the village, with a pathway taking you to the DOCTORS and VILLAGE CENTRE. The PORCH ENTRANCE and LIVING ROOM extension to the rear extends the property to over 960 Sq. ft (stms), with a LARGE GARDEN to the rear - boasting a NON-OVERLOOKED and OPEN REAR ASPECT. Extensive works have been completed including a NEW DRIVEWAY, replacement gas fired CENTRAL HEATING BOILER and a NEW ROOF. The accommodation comprises a PORCH and HALL ENTRANCE, with a W.C, three bedrooms and RE-FITTED SHOWER ROOM - complete with attractive Aqua-board splash-backs. The 14' KITCHEN has been re-fitted to include a full suite of APPLIANCES, whilst the adjacent 18' SITTING ROOM and 16' DINING ROOM are open plan, with a feature CAST IRON WOOD BURNER.
SETTING THE SCENE
Occupying a cul de sac setting and set back from the road, a brick weave driveway offers side by side and tandem parking for several vehicles, with an adjacent lawned frontage. Access leads to the main entrance door, gated rear garden and side garage.
THE GRAND TOUR
Heading inside, the porch and hall entrance are open plan with wood effect flooring underfoot and ample space for coats and shoes. The hallway opens up and also includes a built-in storage cupboard with doors leading to the main bedroom and living accommodation. Immediately to your right is a useful WC with a white two piece suite including tiled splash-backs and a heated towel rail, with a separate shower room which has been re-fitted with contrasting tiled splash-backs and a white three piece suite. Useful storage can be found under the sink unit with the shower itself including a twin head, thermostatically controlled rainfall shower and heated towel rail. The three bedrooms line the left hand side of the bungalow, all complete with fitted carpet underfoot and uPVC double glazing, with the main bedroom enjoying garden views to the rear.
The kitchen offers a newly fitted range of wall and base level units with extensive storage and a matte finish creating a contemporary look. Integrated cooking appliances include a gas hob and electric oven with general integrated white goods including a fridge freezer, dishwasher and washing machine. Three uPVC windows offer a dual aspect view whilst flooding the room with natural light, with a useful side door leading to the outside. The main living accommodation is open plan and centred on a feature cast iron wood burner, with a pamment tiled hearth and a timber beam above. Wood effect flooring runs through the entire sitting and dining areas, with a full height uPVC double glazed window to rear offering panoramic views of the garden, along with a set of French doors which lead out to the raised terraced patio area to the outside.
FIND US
Postcode : NR13 3RE
What3Words : ///bumpy.abandons.curvy
VIRTUAL TOUR
View our virtual tour for a full 360 degree of the interior of the property.
AGENTS NOTE
The property is held across two separate land registry title plans. The property is located next to the Acle Tennis Club.
THE GREAT OUTDOORS
The gardens have been extended and well maintained over the years to offer an abundance of mature planting, trees and shrubbery, whilst remaining functional with two key patio areas. The first leads via the dining area French doors with steps leading down to a secondary patio which enjoys panoramic views of the garden. Access leads to the side of the property where a gate leads to the front, and the garage can be found towards the side also, with a useful timber shed and greenhouse located at the far end of the garden. The garage offers an up and over door to front, door to side power and lighting.
Location
Floorplan
-

Click the floorplan to enlarge
Virtual Tour
Similar Properties
Sold STC
Lingwood Lane, North Burlingham, Norwich
Guide Price £485,000
- 2
- 1
- 1
Sold STC
Bishops Close, Thorpe St. Andrew, Norwich
Guide Price £475,000
- 4
- 2
- 2
Sold STC
The Loke, Strumpshaw, Norwich
Guide Price £475,000
- 3
- 3
- 4