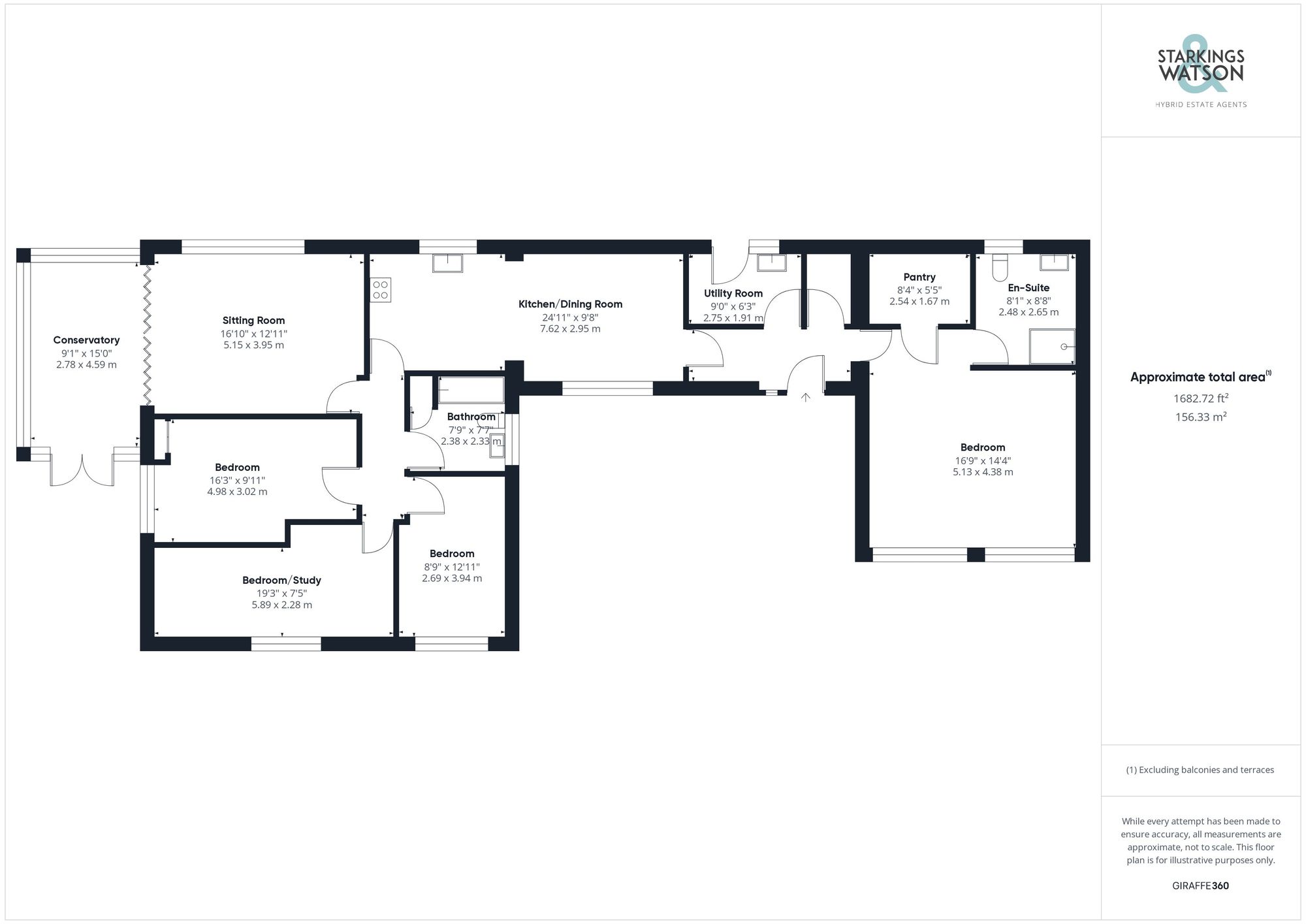For Sale
Half Field Lane, Deopham, Wymondham
Offers in Region of
£490,000
Freehold
FEATURES
- Detached Family Sized Bungalow
- Over 1600 SQFT (stms) Internally
- Annexe Potential
- Three Reception Rooms
- Four Bedrooms & Two Bathrooms
- Wrap Around Landscaped Gardens
- Gated Driveway Parking
- Sought After Village Location
Call our Wymondham office: 01953 438838
- Bungalow
- Bedrooms: 4
- Bathrooms: 2
- Reception Rooms: 3
Description
IN SUMMARY
Located in the QUIET and SOUGHT AFTER VILLAGE of DEOPHAM within easy reach of both ATTLEBOROUGH and WYMONDHAM is this family sized DETACHED BUNGALOW extending to approximately 1600 SQFT (stms). The property has been modernised and extended by the current owners and is certainly ready to be moved straight into! You will find a central entrance hallway with utility room, w/c and master EN-SUITE BEDROOM to the right as well as large walk in cupboard. To the left is the generous KITCHEN/DINING ROOM, impressive main sitting room with CONSERVATORY BEYOND. There are then THREE FURTHER BEDROOMS and a family bathroom off the inner hallway. Externally the gardens wrap around the bungalow and have been beautifully kept offering...
IN SUMMARY
Located in the QUIET and SOUGHT AFTER VILLAGE of DEOPHAM within easy reach of both ATTLEBOROUGH and WYMONDHAM is this family sized DETACHED BUNGALOW extending to approximately 1600 SQFT (stms). The property has been modernised and extended by the current owners and is certainly ready to be moved straight into! You will find a central entrance hallway with utility room, w/c and master EN-SUITE BEDROOM to the right as well as large walk in cupboard. To the left is the generous KITCHEN/DINING ROOM, impressive main sitting room with CONSERVATORY BEYOND. There are then THREE FURTHER BEDROOMS and a family bathroom off the inner hallway. Externally the gardens wrap around the bungalow and have been beautifully kept offering a number of secluded places to sit and entertain. In addition there is a large detached workshop as well as GATED DRIVEWAY PARKING for a number of vehicles. The property also benefits from three phase electricity.
SETTING THE SCENE
Approached via a set of secure iron gates you will find a large driveway of hard standing and shingle with a pathway leading to the main entrance door to the front. There are planting borders to the right as well as access to the detached timber built workshop with power and light. There is also side gated access to the gardens from the frontage.
THE GRAND TOUR
Entering the main entrance door to the front you will find a welcoming entrance hallway with access to the utility room and w/c straight ahead. The utility room offers a range of fitted units with space for various white goods and a door to the rear garden. To the right of the hallway is the master en-suite bedroom, a very impressively sized room with large walk in pantry/storage cupboard and en-suite shower room. Heading in the other direction from the hallway is the kitchen/dining room, an equally impressive space with a modern fitted kitchen offering plenty of storage units and rolled edge worktops over. You will find double eye level ovens, induction hob, dishwasher, fridge and breakfast bar. The kitchen leads through in the inner hallway with access to the three further double bedrooms and the family bathroom. You will also find access to the main sitting room with wood flooring and internal bi-folding doors leading into the garden room beyond which benefits from a solid roof and access to the garden. Other additions include; electric front gates onto the driveway, external oil fired boiler, water softener and alarm system.
FIND US
Postcode : NR18 9DJ
What3Words : ///craziest.deflation.toffee
VIRTUAL TOUR
View our virtual tour for a full 360 degree of the interior of the property.
AGENTS NOTE
Buyers are advised the property has the benefit of private drainage and oil fired central heating. All other mains services are connected. There are also a full compliment of solar panels to the main roof owned by the bungalow.
THE GREAT OUTDOORS
The pleasant wrap around gardens are well landscaped and kept in excellent order. The garden is mainly laid to lawn with a range of pretty shrub bed borders. You will find two separate patio areas both ideal for sitting and entertaining. A paved pathway wraps around the front section of the garden leading to the rear where you will find further lawns and planting borders with the garden being fully enclosed with timber fencing. Also to the rear hidden from the majority of the garden is the oil tank and external boiler as well as shed storage.
Key Information
Utility Supply
-
ElectricAsk agent
-
WaterAsk agent
-
HeatingOil Only, Solar Panels
- Broadband Ask agent
- Mobile Ask agent
-
SewerageStandard
Rights and Restrictions
-
Private rights of wayAsk agent
-
Public rights of wayAsk agent
-
Listed propertyAsk agent
-
RestrictionsAsk agent
Risks
-
Flooded in last 5 yearsAsk agent
-
Flood defensesAsk agent
-
Source of floodAsk agent
Other
-
ParkingAsk agent
-
Construction materialsAsk agent
-
Is a mining area?No
-
Has planning permission?No
Location
Floorplan
-

Click the floorplan to enlarge
Virtual Tour
Similar Properties
For Sale
Crocus Street, Wymondham
Guide Price £490,000
- 5
- 4
- 3