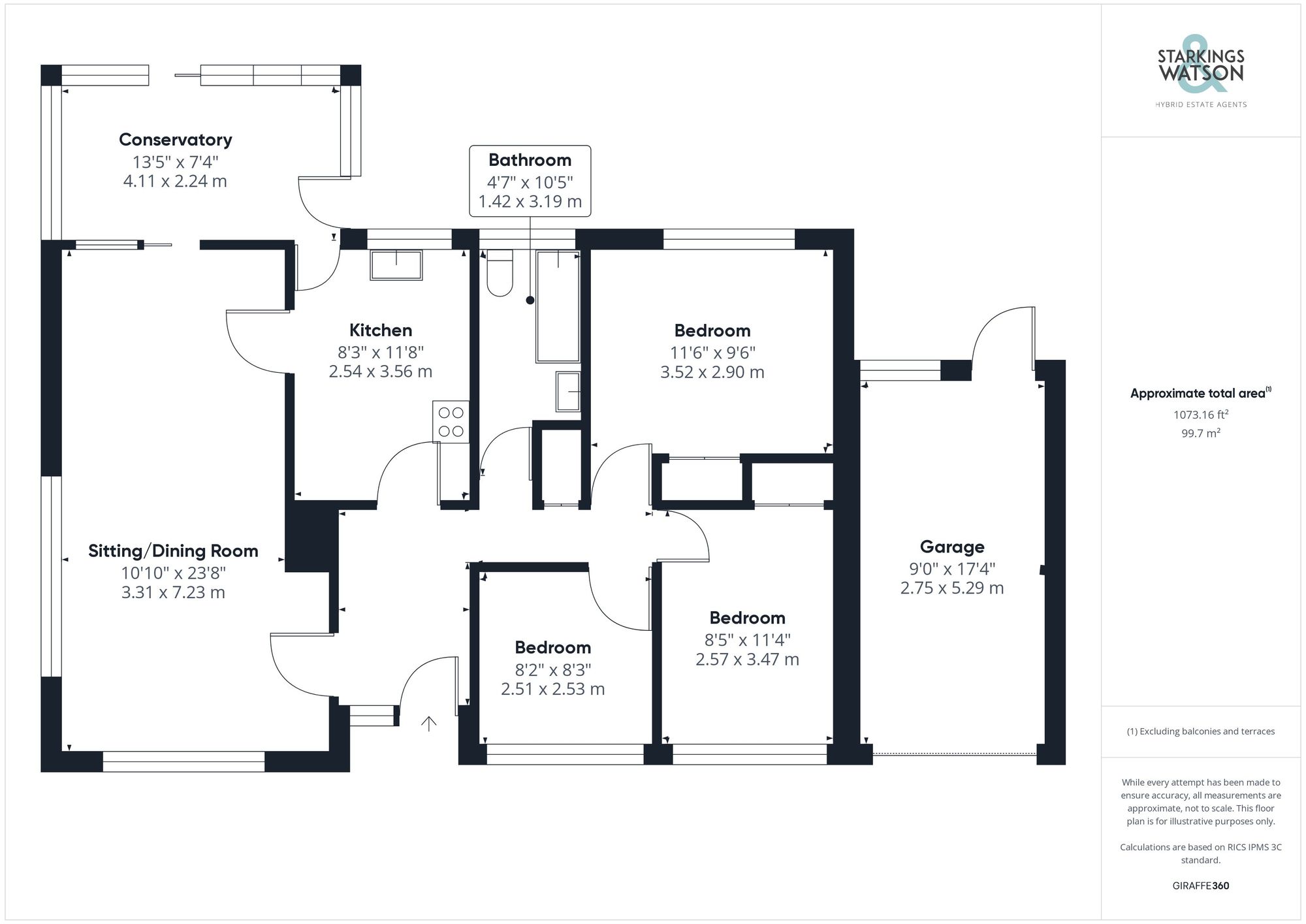Sold STC
Hall Moor Road, Hingham, Norwich
Guide Price
£330,000
Freehold
FEATURES
- No Chain!
- Detached Bungalow
- Ideal For Local Amenities
- Large Sitting/Dining Room & Kitchen
- Three Ample Bedrooms
- Conservatory Extension
- Private, Mature Front & Rear Gardens
- Driveway Parking & Garage
Call our Centralised Hub & Head Office office: 01603 336116
- Bungalow
- Bedrooms: 3
- Bathrooms: 1
- Reception Rooms: 1
Description
SETTING THE SCENE
Approaching the property via Hall Moor Road you will find a private shingled driveway providing off road parking for a number of vehicles which in turn leads to the attached single garage with an up and over door. There are pleasant lawns and private front gardens with mature hedging, trees and shrubs with a pathway leading to the covered main entrance door to the front. Also from the frontage you will find a side access leading to the rear garden.
THE GRAND TOUR
Entering the bungalow via the main entrance door, you will find a welcoming hallway with access to all further rooms as well as a storage cupboard and loft hatch access. First room on the...
SETTING THE SCENE
Approaching the property via Hall Moor Road you will find a private shingled driveway providing off road parking for a number of vehicles which in turn leads to the attached single garage with an up and over door. There are pleasant lawns and private front gardens with mature hedging, trees and shrubs with a pathway leading to the covered main entrance door to the front. Also from the frontage you will find a side access leading to the rear garden.
THE GRAND TOUR
Entering the bungalow via the main entrance door, you will find a welcoming hallway with access to all further rooms as well as a storage cupboard and loft hatch access. First room on the left via the hallway is the main sitting/dining room. This room is a very generous space with a triple aspect to front, side and rear as well as a feature brick built fireplace. There is plenty of room for sitting and dining. Accessed off the sitting/dining room is the extended rear conservatory which provides another versatile reception space with doors leading to the rear garden, and plumbing for a washing machine. Also accessed off the sitting dining room as well as the entrance hallway is the kitchen which features a range of solid units with rolled edge worktops over as well as integrated electric oven with hob over and, built in fridge/freezer. Heading back to the entrance hallway you will then find three ample bedrooms and the family bathroom. The bathroom comprises of a w/c, hand wash basin and panelled bath. The bedrooms offer generous space with two bedrooms located to the front offering fitted wardrobe storage and the main bedroom located to the rear.
FIND US
Postcode : NR9 4LB
What3Words : ///gold.balance.digested
VIRTUAL TOUR
View our virtual tour for a full 360 degree of the interior of the property.
THE GREAT OUTDOORS
The attractive and private, sunny rear gardens can be accessed via the conservatory to the rear of the house. The gardens are mainly laid to lawn with a variety of mature trees and shrubs providing screening, privacy and shade. The garden also offers shingled areas, planting borders as well as a paved patio off the conservatory, timber fencing enclosing the garden and a small timber summer house. Also from the rear garden there is a gate leading to a private screened area with rear access to the single garage.
Key Information
Utility Supply
-
ElectricAsk agent
-
WaterAsk agent
-
HeatingOil Only
- Broadband Ask agent
- Mobile Ask agent
-
SewerageStandard
Rights and Restrictions
-
Private rights of wayAsk agent
-
Public rights of wayAsk agent
-
Listed propertyAsk agent
-
RestrictionsAsk agent
Risks
-
Flooded in last 5 yearsAsk agent
-
Flood defensesAsk agent
-
Source of floodAsk agent
Other
-
ParkingAsk agent
-
Construction materialsAsk agent
-
Is a mining area?No
-
Has planning permission?No
Location
Floorplan
-

Click the floorplan to enlarge
Virtual Tour
Similar Properties
Sold STC
Gowing Road, Mulbarton, Norwich
Guide Price £375,000
- 4
- 1
- 2
For Sale
Highland Road, Taverham
Guide Price £375,000
- 4
- 1
- 1
Sold STC
Sycamore Close, Loddon, Norwich
Guide Price £375,000
- 3
- 2
- 3