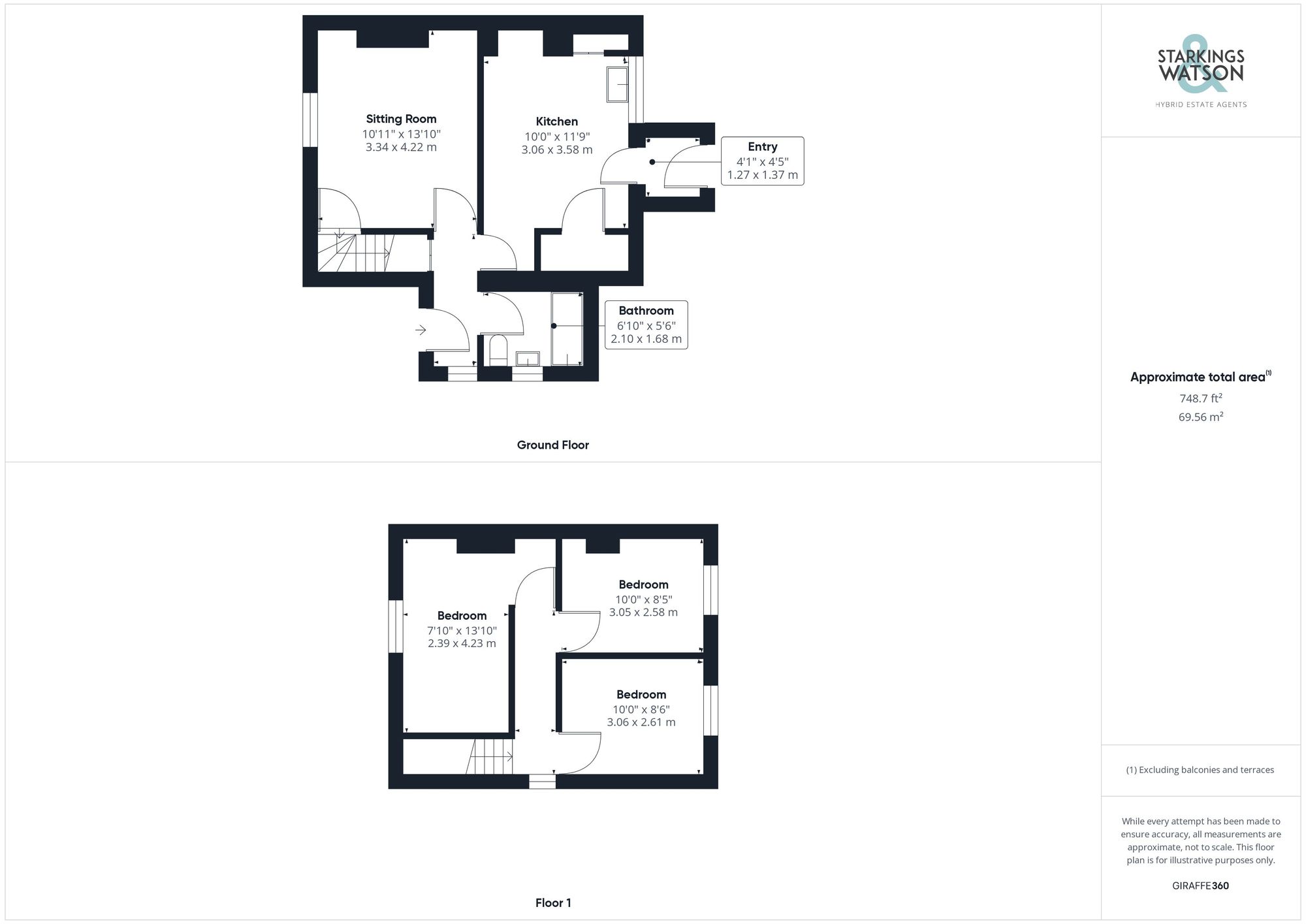Sold STC
Halvergate Road, Reedham, Norwich
Guide Price
£190,000
Freehold
FEATURES
- No Chain!
- Requiring Full Updating & Modernisation
- Approx. 0.20 Acre Plot (stms)
- Stunning Field Views
- 13' Sitting Room
- 11' Kitchen/Dining Room
- Three Bedrooms
- Various Outbuildings
Call our Brundall office: 01603 336556
- House
- Bedrooms: 3
- Bathrooms: 1
- Reception Rooms: 1
Description
IN SUMMARY
Guide Price £190,000-£210,000. NO CHAIN. REQUIRING FULL UPDATING and MODERNISATION. Occupying a 0.20 ACRE PLOT (stms) which is SURROUNDED BY FIELDS, this semi-detached home enjoys a STUNNING RURAL SETTING, with huge potential to update and modernise. With a TRADITIONAL LAYOUT, 748 Sq. ft (stms) of accommodation can be found within and arranged over the two floors, including a hall entrance, 13' SITTING ROOM, 11' KITCHEN/DINING ROOM, bathroom and rear porch on the ground floor. Upstairs, THREE BEDROOMS lead off the landing. Outside, the GARDENS are mainly laid to lawn, with various planting, outbuildings and GARAGE.
SETTING THE SCENE
Situated on a rural country lane, mature low level hedging encloses the front plot, with lawned gardens to front, and...
IN SUMMARY
Guide Price £190,000-£210,000. NO CHAIN. REQUIRING FULL UPDATING and MODERNISATION. Occupying a 0.20 ACRE PLOT (stms) which is SURROUNDED BY FIELDS, this semi-detached home enjoys a STUNNING RURAL SETTING, with huge potential to update and modernise. With a TRADITIONAL LAYOUT, 748 Sq. ft (stms) of accommodation can be found within and arranged over the two floors, including a hall entrance, 13' SITTING ROOM, 11' KITCHEN/DINING ROOM, bathroom and rear porch on the ground floor. Upstairs, THREE BEDROOMS lead off the landing. Outside, the GARDENS are mainly laid to lawn, with various planting, outbuildings and GARAGE.
SETTING THE SCENE
Situated on a rural country lane, mature low level hedging encloses the front plot, with lawned gardens to front, and a driveway which provides tandem parking. The gardens extend to the right, where with the rear gardens all open plan.
THE GRAND TOUR
Heading inside, the front door leads you to the hall entrance, with a window to side and built-in storage cupboard. The family bathroom is opposite, with a three piece suite, which once modernised could be an ideal shower room. Adjacent is the kitchen/dining room, which is a spacious room with various built-tin cupboards, with a rear porch leading off and a window facing to the rear. To the front of the property is the sitting room, with a feature fire place, window to front with field views and a door concealing the stairs to the first floor. From the landing, all three bedrooms lead off, including the main bedroom with a feature fire place.
FIND US
Postcode : NR13 3HN
What3Words : ///sometimes.sparks.pouting
VIRTUAL TOUR
View our virtual tour for a full 360 degree of the interior of the property.
AGENTS NOTE
We understand the property uses a septic tank. The heating is electric storage heating, not oil.
THE GREAT OUTDOORS
The gardens are extensive, with mainly lawned expanses, along with various planted beds. Needing to be tamed, the garden has the makings of a mature plot, with a variety of hedges and trees. A green house, brick shed and garage all offer storage.
Key Information
Utility Supply
-
ElectricAsk agent
-
WaterAsk agent
-
HeatingElectric Central
- Broadband Ask agent
- Mobile Ask agent
-
SewerageSeptic Tank
Rights and Restrictions
-
Private rights of wayAsk agent
-
Public rights of wayAsk agent
-
Listed propertyAsk agent
-
RestrictionsAsk agent
Risks
-
Flooded in last 5 yearsAsk agent
-
Flood defensesAsk agent
-
Source of floodAsk agent
Other
-
ParkingAsk agent
-
Construction materialsAsk agent
-
Is a mining area?No
-
Has planning permission?No
Location
Floorplan
-

Click the floorplan to enlarge
Virtual Tour
Similar Properties
For Sale
Donchurch Close, Norwich
Guide Price £215,000
- 3
- 1
- 2
For Sale
Green Park Road, Horsford, Norwich
Guide Price £215,000
- 1
- 1
- 1