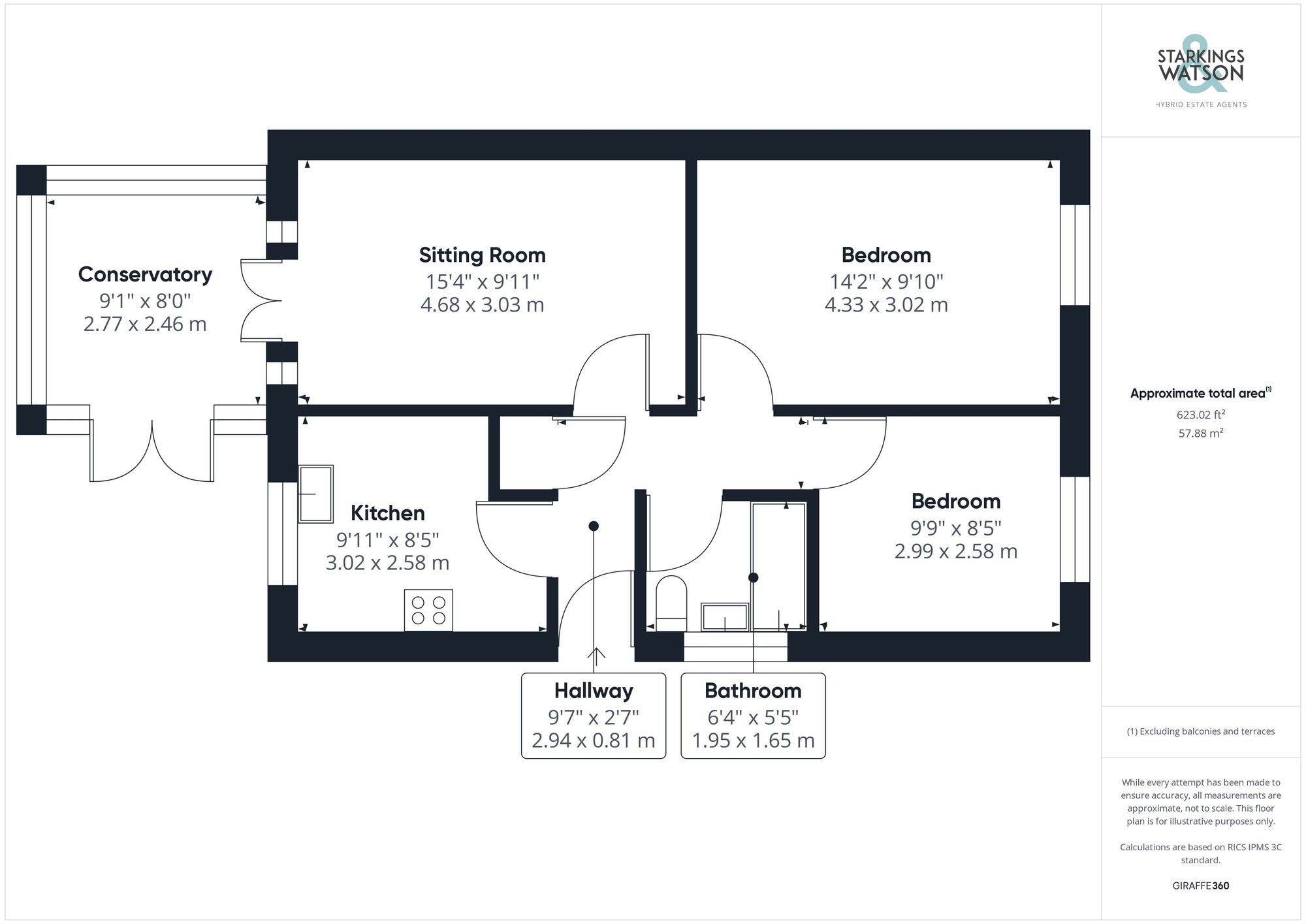For Sale
Hammond Close, Sprowston
Guide Price
£240,000
Freehold
FEATURES
- No Chain!
- Detached Bungalow
- Close to Excellent Walks & NDR
- Potential to Extend (stp)
- Sitting Room & Separate Conservatory
- Fitted Kitchen
- Two Bedrooms
- Wrap Around Gardens & Garage
Call our Centralised Hub & Head Office office: 01603 336116
- Bungalow
- Bedrooms: 2
- Bathrooms: 1
- Reception Rooms: 2
Description
IN SUMMARY
Guide Price £240,000-£250,000. NO CHAIN. Ready for a new buyer to PERSONALISE to their own needs, this DETACHED BUNGALOW sits at the end of the cul-de-sac, with a TANDEM DRIVEWAY, GARAGE and TREE LINED GARDENS. A traditional layout can be found within, finished with uVPC double glazing and gas fired CENTRAL HEATING. The HALL ENTRANCE includes storage, with doors to the FITTED KITCHEN, 15' SITTING ROOM with CONSERVATORY beyond, TWO BEDROOMS and family bathroom. The GARDENS wrap around the property, with an area of GRASS to the rear, and useful storage space to the side, heading back to the front GARAGE.
SETTING THE SCENE
Situated at the end of a cul-de-sac with off...
IN SUMMARY
Guide Price £240,000-£250,000. NO CHAIN. Ready for a new buyer to PERSONALISE to their own needs, this DETACHED BUNGALOW sits at the end of the cul-de-sac, with a TANDEM DRIVEWAY, GARAGE and TREE LINED GARDENS. A traditional layout can be found within, finished with uVPC double glazing and gas fired CENTRAL HEATING. The HALL ENTRANCE includes storage, with doors to the FITTED KITCHEN, 15' SITTING ROOM with CONSERVATORY beyond, TWO BEDROOMS and family bathroom. The GARDENS wrap around the property, with an area of GRASS to the rear, and useful storage space to the side, heading back to the front GARAGE.
SETTING THE SCENE
Situated at the end of a cul-de-sac with off road parking provided in tandem for several vehicles, access leads to the garage and gated main entrance door.
THE GRAND TOUR
Stepping inside, the hall entrance is finished with fitted carpet and the loft access hatch, with doors leading to the main living spaces and bedrooms. The useful built-in cupboard houses the wall mounted gas fired central heating boiler. The kitchen sits to the rear of the property with a range of wall and base level units with space for white goods and an electric cooker with wood effect flooring underfoot. The sitting room runs adjacent, with a feature fireplace, wood effect flooring and uPVC double glazed doors which open to fully glazed conservatory with attractive garden views. The conservatory offers French doors to the rear garden and windows to both sides with wood effect flooring underfoot. The two bedrooms sit towards the front of the property, both finished with wood effect flooring, with uPVC double glazing and use of the family bathroom which sits adjacent with a three piece including tile splash backs and a shower over the bath.
FIND US
Postcode : NR7 9HT
What3Words : ///shrimp.enjoy.slides
VIRTUAL TOUR
View our virtual tour for a full 360 degree of the interior of the property.
THE GREAT OUTDOORS
The rear garden wraps around the side and rear of the property. The mainly lawned rear expanse includes a wealth of mature hedging and shrubbery, with an attractive tree lined aspect to the right hand boundary. Gated access leads to the front of the property with the useful storage area to the side and access which then leads to the garage which includes an up and over door to front.
Key Information
Utility Supply
-
ElectricAsk agent
-
WaterAsk agent
-
HeatingGas Central
- Broadband Ask agent
- Mobile Ask agent
-
SewerageStandard
Rights and Restrictions
-
Private rights of wayAsk agent
-
Public rights of wayAsk agent
-
Listed propertyAsk agent
-
RestrictionsAsk agent
Risks
-
Flooded in last 5 yearsAsk agent
-
Flood defensesAsk agent
-
Source of floodAsk agent
Other
-
ParkingAsk agent
-
Construction materialsAsk agent
-
Is a mining area?No
-
Has planning permission?No
Location
Floorplan
-

Click the floorplan to enlarge
Virtual Tour
Similar Properties
For Sale
Fennel Drive, Easton, Norwich
Guide Price £275,000
- 3
- 2
- 1
For Sale
Burgess Way, Brooke, Norwich
Guide Price £275,000
- 2
- 1
- 1
For Sale
Parana Road, Sprowston, Norwich
Guide Price £275,000
- 2
- 1
- 2