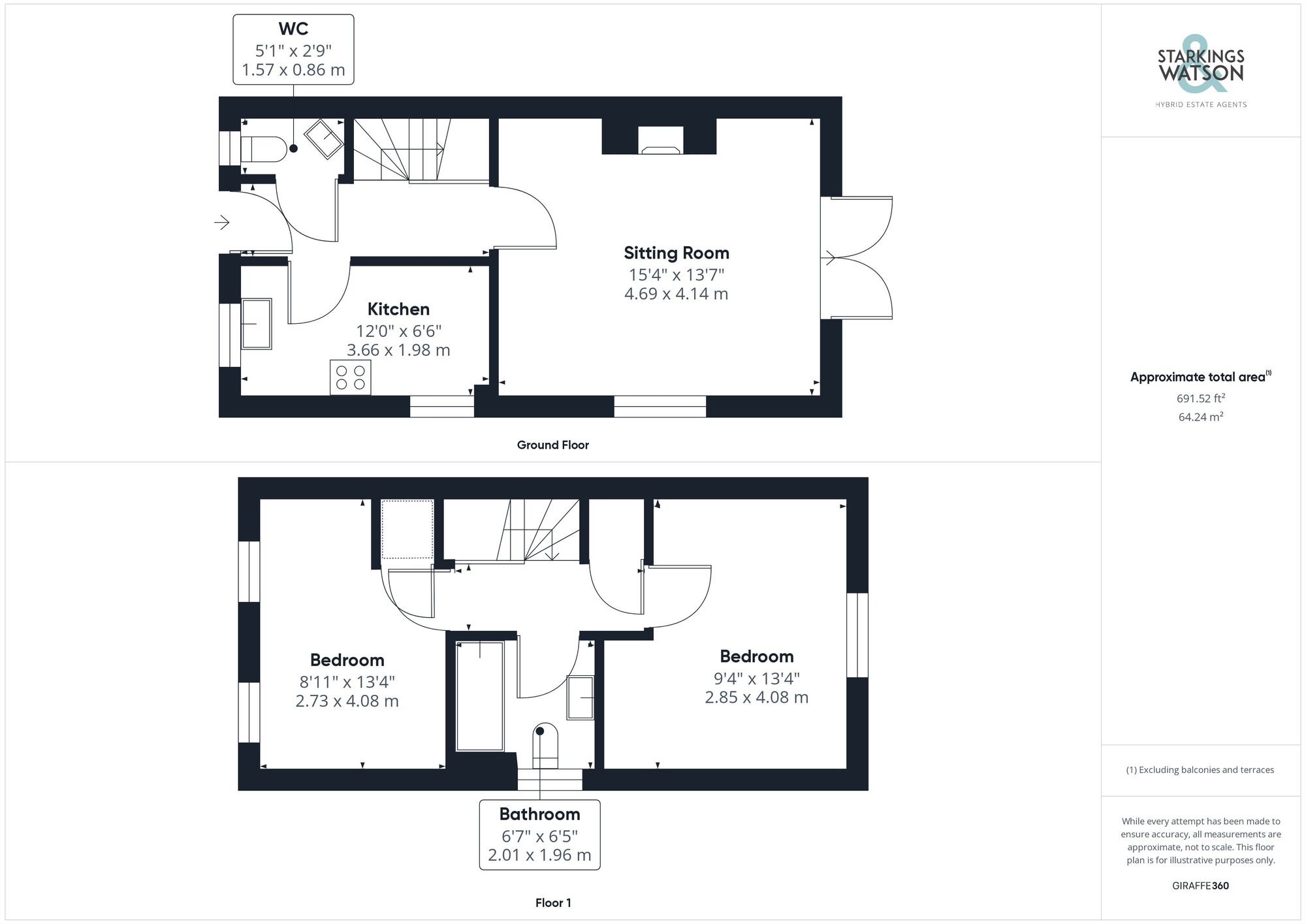For Sale
Harvest Way, Harleston
Fixed Price
£80,000
FEATURES
- Shared Ownership
- 40% Purchase In Conjunction With Orbit Homes
- Ideal First Time Buy
- Presented In Good Order
- Sitting Room & Separate Kitchen
- Two Double Bedrooms
- Family Bathroom & W/C
- Private Garden & Allocated Parking
Call our Bungay office: 01986 490590
- House
- Bedrooms: 2
- Bathrooms: 1
- Reception Rooms: 1
Description
SETTING THE SCENE
To the front you will find a small lawned garden with a pathway leading to the front door. There is off road parking to the rear for two vehicles.
THE GRAND TOUR
Entering via the main entrance door to the front you will find the entrance hallway with understairs storage and stairs to the first floor. There is also a useful W.C. The kitchen is found to the right with a range of units and rolled edge worktops, whilst there is an integrated electric oven and gas hob over with space for all other white goods. The gas fired boiler can also be found on the wall. The sitting room is found to the rear with double doors onto the garden and a wood effect flooring. The shelving and media unit with feature fireplace have been recently built and are available via separate negotiation. Heading up to the first floor landing you will find an airing cupboard. To the front is a comfortable bedroom with built in storage. You will then find a family bathroom with bath and shower over. The main bedroom is found to the rear overlooking the garden.
FIND US
Postcode : IP20 9GE
What3Words : ///intervene.flattens.tens
VIRTUAL TOUR
View our virtual tour for a full 360 degree of the interior of the property.
THE GREAT OUTDOORS
The rear garden offers a blank canvas but a sunny space to be enjoyed. You will find a lawned area as well as paved patio with a suitable area to the rear of the garden for a timber shed. Beyond the garden via a secure gate is the parking area with off road parking for 2 vehicles in the middle row. The garden is enclosed with timber fencing.
Location
Floorplan
-

Click the floorplan to enlarge