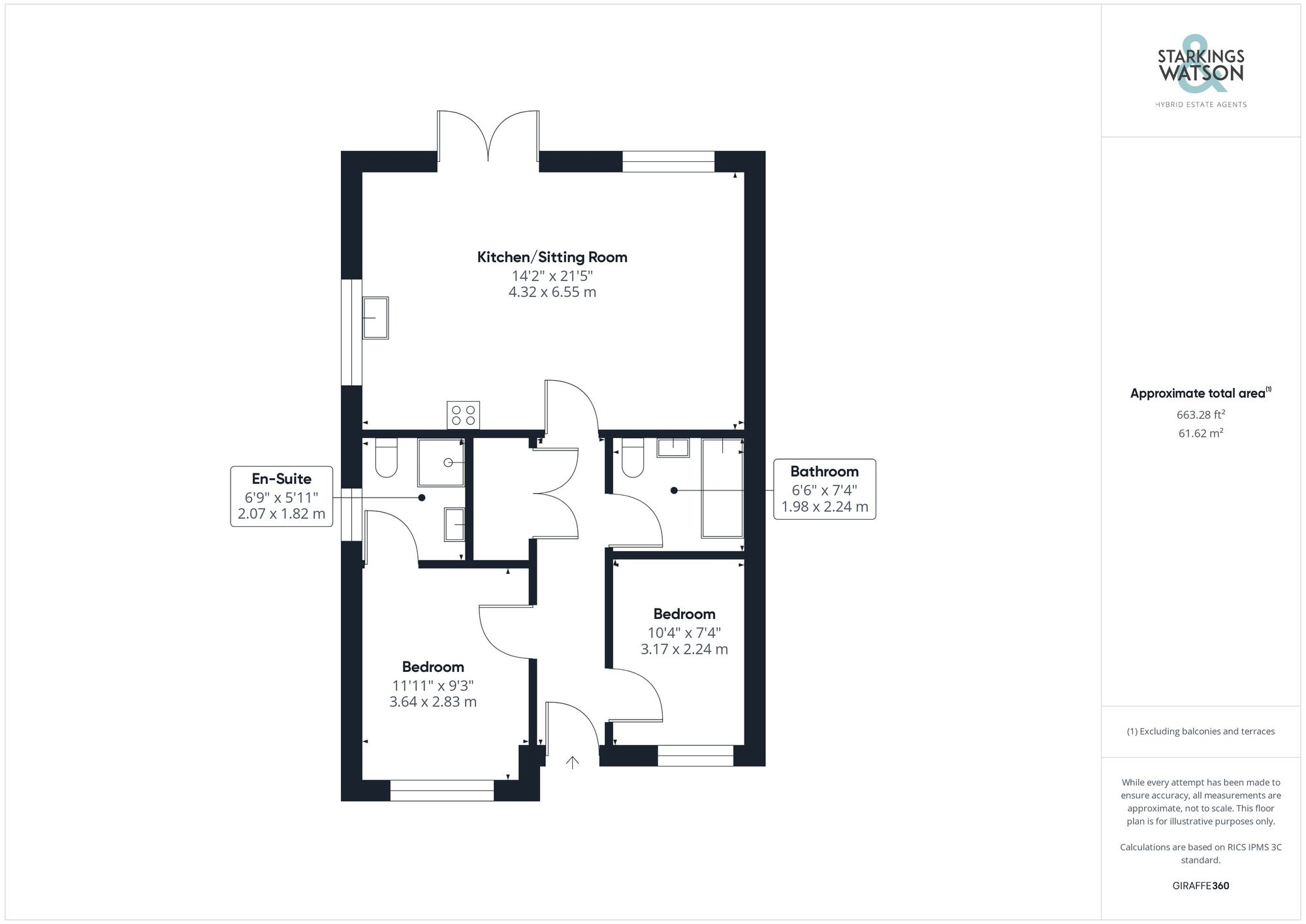For Sale
Haverscroft Close, Taverham, NR8
Guide Price
£290,000
FEATURES
- Semi-Detached Bungalow
- High Quality Fixtures & Fittings
- Two Double Bedrooms
- Bathroom & En-Suite Shower Room
- Large Open Plan Living Space
- Kitchen with Integrated Appliances
- Private & Enclosed Rear Garden
- Off Road Parking
Call our Costessey office: 01603 336446
- Other
- Bedrooms: 2
- Bathrooms: 2
- Reception Rooms: 1
Description
SETTING THE SCENE
The property can be found set back down a newly built road off the main section of this popular development. A concrete driveway leads you towards a brick weave parking space suitable for multiple vehicles with a timber access gate to the garden at the left of the property and a tiled and pitched awning above the main access door.
THE GRAND TOUR
As you enter you are first met with the central hallway featuring oak Karndean flooring laid underfoot and multiple oak internal doors granting access to all living accommodation and handy built in storage cupboard. Turning to your left you will find yourself within the main bedroom with a front facing aspect and uPVC double glazed window. This room, just like the rest of the property is heated with underfloor heating making it easier for your choice in layouts with the lack of radiators. This room also benefits from an en-suite shower room complete with a part tiled surround, rainfall shower head, vanity storage and heated towel rail. The second bedroom can be found on the adjacent side of the hallway with the same oak flooring underfoot, front facing aspect and floor space suitable for a double bed or larger single bed with additional storage solutions. Further down the hallway and adjacent to the built in storage cupboards is the main bathroom suite, another modern style partly tiled surround can be found with shower head mounted over the bath and a Velux window above for natural light. This room also benefits from vanity storage and heated towel rail. The rear of the property opens up to a brilliantly inviting and sociable space that is formed off the sitting and dining rooms as well as the kitchen. Initially to your right, floor space is left for a sitting room suite in front of double glazed windows overlooking the rear garden whilst the rest of the room opens up to a range of wall and base mounted storage units set around wood effect work surfaces that give way to integrated appliances including an induction hob with oven below and extraction above, dishwasher, fridge/freezer and washing machine while still leaving enough floor space for a formal dining table in front of the uPVC French double glazed doors that lead you directly onto the rear garden patio.
FIND US
Postcode : NR8 6LU
What3Words : ///partly.exploring.crypt
VIRTUAL TOUR
View our virtual tour for a full 360 degree of the interior of the property.
THE GREAT OUTDOORS
Exiting via the French doors in the living area, you are first met with a flagstone patio seating area ideal for alfresco dining and soaking up the summer sunshine while the rear of the garden is laid to lawn and fully enclosed on all sides by timber fencing. Access to the front of the property can be found to the side with a gated access for security and privacy.
Location
Floorplan
-

Click the floorplan to enlarge
Virtual Tour
Similar Properties
For Sale
Hall Moor Road, Hingham, Norwich
Guide Price £330,000
- 3
- 1
- 1
For Sale
Church Close, Cantley, Norwich
Guide Price £330,000
- 4
- 2
- 1
Sold STC
21 Withy Way, Thorpe Marriott, NR8 6YB
In Excess of £325,000
- 4
- 2
- 2