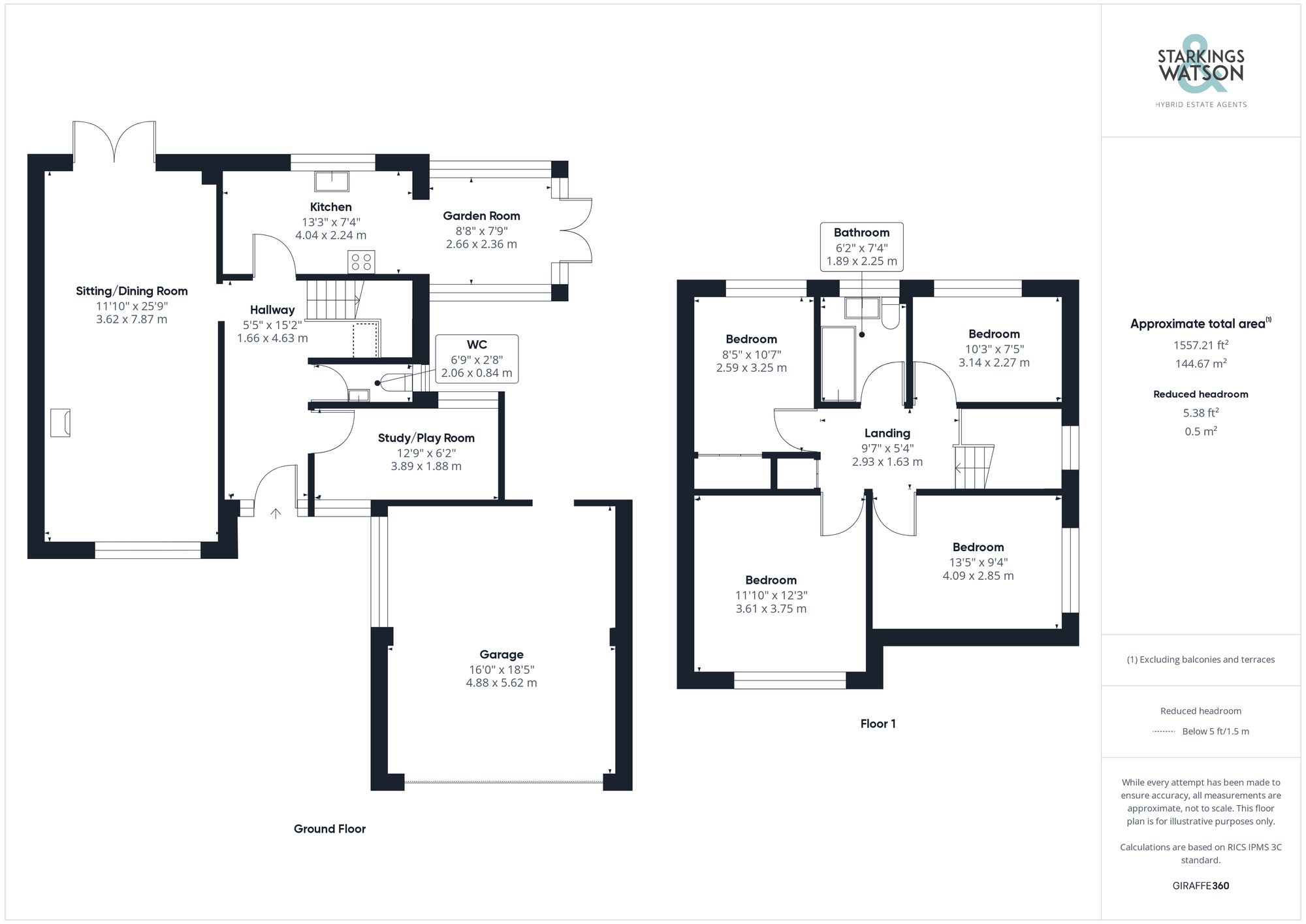Sold STC
Hawk Crescent, Diss
Guide Price
£400,000
Freehold
FEATURES
- Detached Family Home
- Over 1500 SQFT (stms) of Accommodation
- Newly Renovated Kitchen
- Sitting Room, Study & Conservatory
- Four Double Bedrooms
- Newly Fitted Bathroom
- Private Landscaped Garden With Pergola
- Driveway & Double Garage
Call our Centralised Hub & Head Office office: 01603 336116
- House
- Bedrooms: 4
- Bathrooms: 1
- Reception Rooms: 2
Description
IN SUMMARY
Extending to OVER 1500 SQFT this DETACHED FAMILY HOME located within a QUIET RESIDENTIAL PART OF TOWN, presented in excellent order having been UPDATED and UPGRADED in recent years. The house itself offers flexible family sized accommodation with a entrance hallway with PARQUET flooring, a w/c, a STUDY/PLAYROOM, an impressive main reception room with dual aspect and a WOODBURNER as well as the BRAND NEWLY FITTED KITCHEN and extended GARDEN ROOM. On the first floor there are FOUR DOUBLE BEDROOMS as well as an upgraded family bathroom. Externally there is DRIVEWAY PARKING to the front leading to the DOUBLE GARAGE as well as well kept front gardens. To the rear, landscaped, private gardens with lawns, generous patio...
IN SUMMARY
Extending to OVER 1500 SQFT this DETACHED FAMILY HOME located within a QUIET RESIDENTIAL PART OF TOWN, presented in excellent order having been UPDATED and UPGRADED in recent years. The house itself offers flexible family sized accommodation with a entrance hallway with PARQUET flooring, a w/c, a STUDY/PLAYROOM, an impressive main reception room with dual aspect and a WOODBURNER as well as the BRAND NEWLY FITTED KITCHEN and extended GARDEN ROOM. On the first floor there are FOUR DOUBLE BEDROOMS as well as an upgraded family bathroom. Externally there is DRIVEWAY PARKING to the front leading to the DOUBLE GARAGE as well as well kept front gardens. To the rear, landscaped, private gardens with lawns, generous patio areas as well as COVERED ENTERTAINING SPACE. The house offers uPVC double glazing as well as GAS FIRED central heating and is ready to be moved into!
SETTING THE SCENE
Approached via Hawk Crescent tucked up the corner you will find plenty of hard standing parking as well as shingled areas and planting beds. The driveway leads to the double garage with up and over door, power and light. There is a gated access from front to rear as well as the main entrance door to the house at the front partially covered.
THE GRAND TOUR
Entering the house via the main entrance door to the front you will find a very welcoming entrance hallway with parquet flooring as well as stairs to the first floor landing. There is a ground floor w/c to the right as well as the flexible home office or playroom depending on preference. To the left of the hallway you will find the principal reception room which has plenty of space for sitting and dining as well as dual aspect with double doors onto the garden and window to the front. The sitting room also offers a feature woodburner with tiled hearth. To the back of the house you will find the recently refurbished and newly fitted kitchen which offers a modern range of units with solid square edge work surfaces over. The kitchen provides integrated appliances to include double eye level oven with warming drawer dishwasher, wine fridge, induction hob will extract fan over and fridge/freezer. Beyond the modern kitchen there is an extended garden room which offers flexible space either for dining or sitting. This space also provides double doors onto the rear garden. Heading up to the first floor landing you will find the fitted storage as well as loft hatch access. To the front of the house you will find two double bedrooms including the largest master bedroom. To the rear there are a further two double bedrooms as well as the family bathroom which has been recently refitted with aqua boarding, shaped panelled bath with shower over as well as WC and vanity wash hand basin.
FIND US
Postcode : IP22 4PQ
What3Words : //////found.leaky.pinging
VIRTUAL TOUR
View our virtual tour for a full 360 degree of the interior of the property.
THE GREAT OUTDOORS
The sunny and private rear garden offers a delightful space to be enjoyed which has been recently landscaped to include a large shingled area, generous paved terrace and pathway and lawns. There are planting borders as well as mature trees and shrubs providing screening. The real selling point is bespoke covered pergola ideal for outside dining and entertaining. The garden is fully enclosed with timber fencing.
Key Information
Utility Supply
-
ElectricAsk agent
-
WaterAsk agent
-
HeatingGas Central, Wood Burner
- Broadband Ask agent
- Mobile Ask agent
-
SewerageStandard
Rights and Restrictions
-
Private rights of wayAsk agent
-
Public rights of wayAsk agent
-
Listed propertyAsk agent
-
RestrictionsAsk agent
Risks
-
Flooded in last 5 yearsAsk agent
-
Flood defensesAsk agent
-
Source of floodAsk agent
Other
-
ParkingAsk agent
-
Construction materialsAsk agent
-
Is a mining area?No
-
Has planning permission?No
Location
Floorplan
-

Click the floorplan to enlarge
Virtual Tour
Similar Properties
For Sale
Gassock Drive, Palgrave, Diss
Guide Price £450,000
- 2
- 2
- 2
For Sale
The Street, Brockdish, Diss
Guide Price £450,000
- 4
- 2
- 2