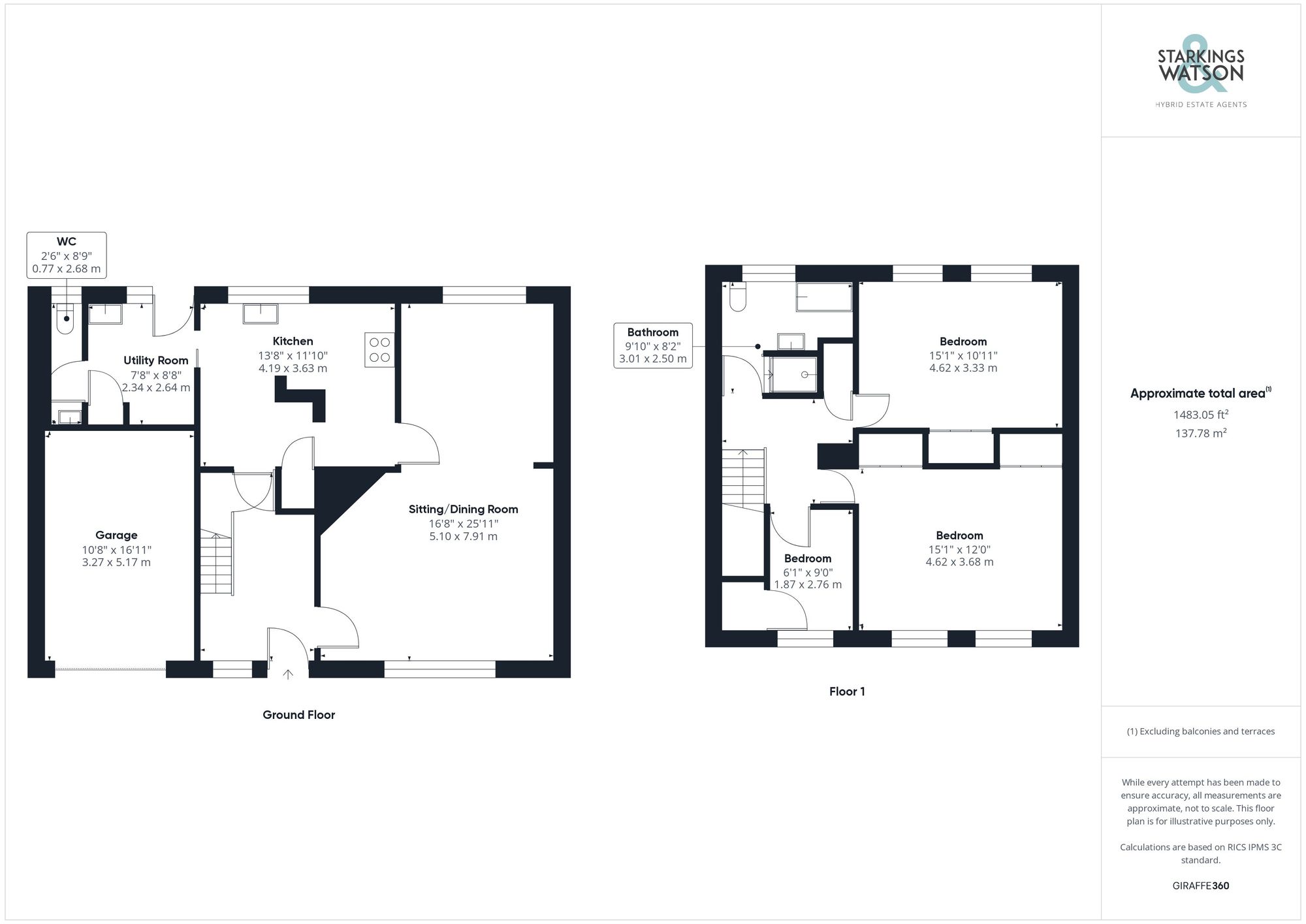For Sale
Hellesdon Mill Lane, Norwich, NR6
Guide Price
£550,000
Call our Costessey office: 01603 336446
- House
- Bedrooms: 3
- Bathrooms: 1
- Reception Rooms: 1
Description
SETTING THE SCENE
The property may not initially be easy to find, a benefit for an owner of course. Accessed at the bottom of Hellesdon Mill Lane you will need to turn right towards the old mill and head through a set of white swinging gates leading to a galvanised Iron fence which grants access to the two properties on this plot only. Keep following your way down keeping the river to your left and the property will emerge to your right with a large grass and mature shrub frontage with some 85ft. (stms) of river side frontage onto the Wensum with distant field views. The main access door is found at the top of a paved patio/terrace seating area.
THE GRAND TOUR
The central hallway grants access to all living accommodation on the ground floor as well as access into the under stair storage cupboard and stairs to the first floor. Immediately to your right is a large dual aspect sitting/dining room with carpeted flooring and slightly elevated views over the frontage towards the river all with radiators and uPVC double glazed window to the front and rear of the property. Accessed via the dining area or the hallway, the kitchen/breakfast area can be found with an array of wall and base mounted storage with potential for a central island or if desired, potential to separate the spaces fully and create a study/play room in the breakfast bar seating space. Integrated oven and four ring gas hobs occupy the kitchen currently as well as a stainless steel sink overlooking the rear garden. Sitting next to the kitchen is the utility room with additional storage and plumbing for a washing machine with inlet for a tumble dryer and access door into the rear garden with a two piece WC sat just beyond with a part tiled surround and frosted glass window. The first floor landing gives access to all three bedrooms as well as the three piece bathroom complete with a large corner bath, tiled surround and uPVC double glazed window to the rear. The smaller of the bedrooms can be found at the front of the property next to the stairs, with large built in storage cupboard over the stairs, views over the river with a radiator below and carpeted flooring. Sitting adjacent to this room is a the largest of the bedrooms with a dual aspect to make the most of the stunning views ahead, this room also boasts two good sized built in wardrobes and could easily be turned into two smaller double bedrooms if required. The second bedroom occupies a rear facing aspect, a good sized double room with carpeted flooring and large built in wardrobe.
FIND US
Postcode : NR6 5AY
What3Words : ///mini.frosted.nest
VIRTUAL TOUR
View our virtual tour for a full 360 degree of the interior of the property.
AGENTS NOTE
Please note that the location set by Rightmove does not accurately reflect the true location of the property. Please see What3Words for a true representation of the properties location using the code found in our 'Find Us' section.
The fences in the rear garden are being repaired by the adjoining neighbour imminently and is currently just a temporary solution.
There is a right of access at the very front of the property along the rivers edge but this is NOT for public access, it is solely for the broads authority if they require access to any part of the river.
Location
Floorplan
-

Click the floorplan to enlarge
Similar Properties
For Sale
Broomefield Road, Stoke Holy Cross, Norwich
Guide Price £625,000
- 4
- 2
- 2
For Sale
Hunts Corner, Banham, Norwich
In Excess of £600,000
- 5
- 3
- 3
For Sale
Tasburgh Road, Saxlingham Thorpe, Norwich
Guide Price £600,000
- 4
- 3
- 2