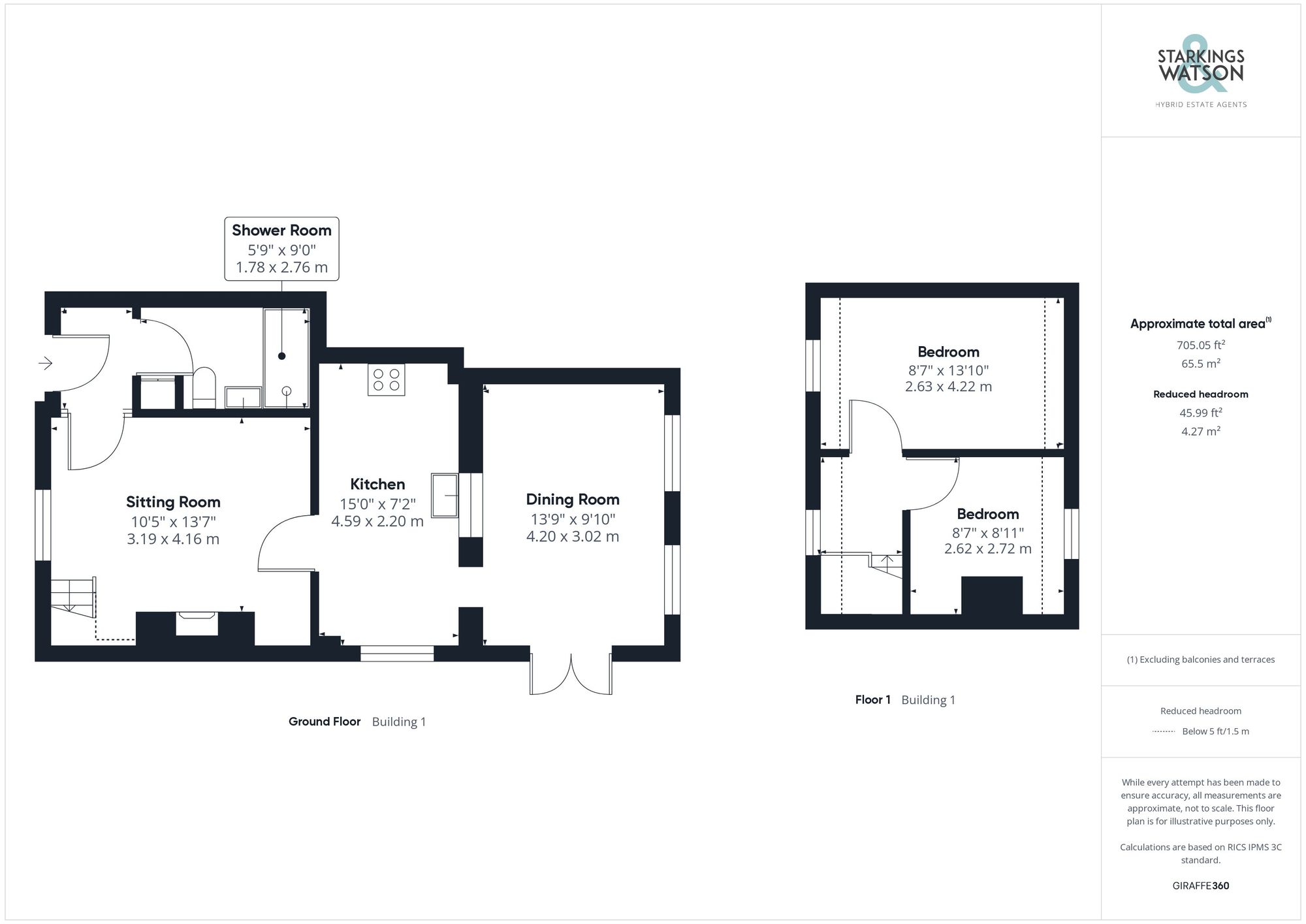For Sale
Hempnall Road, Woodton, Bungay
Guide Price
£285,000
Freehold
FEATURES
- No Chain!
- End Of Terrace Cottage
- Presented In Excellent Order
- Sitting Room With Woodburner
- Separate Garden/Dining Room
- Two Ample Bedrooms
- Private Enclosed Garden With Large Workshop
- Generous Driveway Parking
Call our Bungay office: 01986 490590
- House
- Bedrooms: 2
- Bathrooms: 1
- Reception Rooms: 2
Description
IN SUMMARY
NO CHAIN! Located in the village of Woodton within easy reach of BUNGAY and NORWICH you will find this END OF TERRACE COTTAGE presented in very good order having been extended to the rear. The cottage provides period features to include beams and fireplace with WOODBURNER as well as modern additions. Internally the cottage comprises; entrance hallway leading to a re-fitted shower room. There is a bright main sitting room to the front with a brick built fireplace housing a WOODBURNER as well as stairs to the first floor landing. This leads through to the kitchen which has been re-fitted with a additional reception/dining room to the rear with doors to the garden. On the first floor...
IN SUMMARY
NO CHAIN! Located in the village of Woodton within easy reach of BUNGAY and NORWICH you will find this END OF TERRACE COTTAGE presented in very good order having been extended to the rear. The cottage provides period features to include beams and fireplace with WOODBURNER as well as modern additions. Internally the cottage comprises; entrance hallway leading to a re-fitted shower room. There is a bright main sitting room to the front with a brick built fireplace housing a WOODBURNER as well as stairs to the first floor landing. This leads through to the kitchen which has been re-fitted with a additional reception/dining room to the rear with doors to the garden. On the first floor there are TWO AMPLE BEDROOMS. Externally you will find side and rear gardens with shingled and patio areas as well as timber summer house and generous WORKSHOP which could easily become an office (stp). There is also plenty of DRIVEWAY PARKING to the front.
SETTING THE SCENE
From the front you will find a five bar gate leading onto the large shingled driveway providing plenty of parking. There are planting borders to the side as well as hedging and trees with the main entrance door located at the front. Within the frontage you will find a timber summer house as well as gated access to the side garden leading to the rear.
THE GRAND TOUR
Entering via the main entrance door to the front you will find a hall entrance with space for coats and shoes as well as tiled flooring, this in turn leads to the shower room which has been recently re-fitted with a double walk in shower, w/c and hand wash basin. Also off the entrance hall is the main sitting room with a continuation of the same flooring, a hand built staircase to the first floor landing, a brick built fireplace housing a woodburner and access to the kitchen beyond. The kitchen offers a range of units with rolled edge worktops over as well as eye level oven and grill integrated, electric hob and fridge. There is also space for washing machine as well as breakfast bar. Beyond the kitchen is the dining room or second reception with double doors to the garden. Heading up to the first floor landing there is access to two bedrooms with wood effect flooring in both rooms.
FIND US
Postcode : NR35 2LS
What3Words : ///besotted.lollipop.iron
VIRTUAL TOUR
View our virtual tour for a full 360 degree of the interior of the property.
THE GREAT OUTDOORS
The gardens is accessed via the double doors in the dining room can be found to the side and rear. To the side there is hard standing housing the oil tank and external oil boiler as well as gated access to the front. To the rear you will find a largely shingled garden area flanked by mature planting borders. To the rear of the garden is the external workshop which offers excellent space to convert into a possible office (stp).
Key Information
Utility Supply
-
ElectricNational Grid
-
WaterDirect Main Waters
-
HeatingOil Only
- Broadband Ask agent
- Mobile Ask agent
-
SewerageStandard
Rights and Restrictions
-
Private rights of wayAsk agent
-
Public rights of wayAsk agent
-
Listed propertyAsk agent
-
RestrictionsAsk agent
Risks
-
Flooded in last 5 yearsAsk agent
-
Flood defensesAsk agent
-
Source of floodAsk agent
Other
-
ParkingAsk agent
-
Construction materialsAsk agent
-
Is a mining area?No
-
Has planning permission?No
Location
Floorplan
-

Click the floorplan to enlarge
Virtual Tour
Similar Properties
For Sale
Ditchingham Dam, Ditchingham, Bungay
Guide Price £325,000
- 4
- 4
- 4