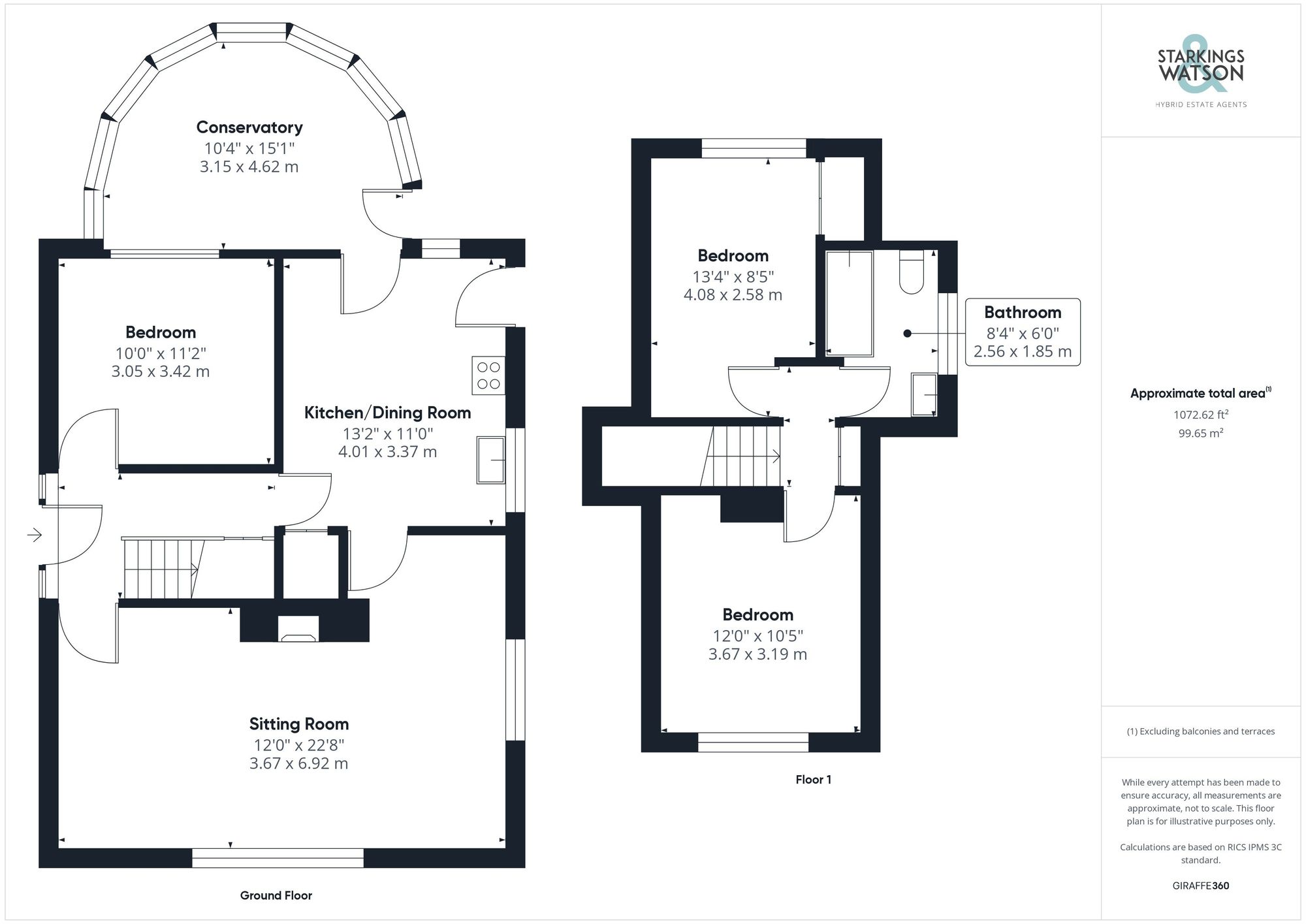For Sale
Hewitts Lane Wymondham
Guide Price
£325,000
Call our Wymondham office: 01953 438838
- Chalet Bungalow
- Bedrooms: 3
- Bathrooms: 1
- Reception Rooms: 1
Description
NO CHAIN! Located within a POPULAR RESIDENTIAL LOCATION close to the town centre you will find this GENEROUSLY PROPORTIONED DETACHED CHALET STYLE HOME. The property has been owned by the same family for a number of years and would benefit from some modernisation to offer a potential FAMILY HOME. Internally the accommodation comprises; entrance hallway, large L-SHAPED SITTING/DINING ROOM, separate KITCHEN/DINING ROOM and extended conservatory. In addition on the ground floor there is a double bedroom or reception. On the first floor you will find TWO DOUBLE BEDROOMS and a FAMILY BATHROOM. Externally the gardens are GENEROUS, PRIVATE and WELL KEPT offering plenty of potential for further landscaping or extension (stp). There is an ample driveway to the front for parking with SINGLE GARAGE also.
SETTING THE SCENE
Approached from Hewitt's road, you will find a hard standing driveway providing parking for three vehicles with a low level wall as well as lawn front gardens with mature shrubs and planting borders. There is a shingled area also to the front and the main entrance door to the side of the property. There is a further access door on the other side of the property also, as well as secured gated access from the drive to the rear garden. The driveway also leads to the single garage with an up and over door, power and light.
THE GRAND TOUR
Entering via the main entrance to the side, you will find an entrance hallway with stairs to the first floor landing as well as under stairs storage. To the right of the hall is a door leading through to the main front reception room with dual aspect front and side as well as feature fireplace housing a gas fire. There is plenty of space within this large L shaped room for sitting and dining. From the reception you will find a door leading through to the kitchen/dining room which offers a range of fitted storage wall and base with solid work surfaces over space for a dining table, space for a freestanding cooker and fridge/freezer and washing machine as well as fitted storage cupboard. There is a side access door to the driveway and a door leading through to the conservatory. The conservatory has been extended to the rear offering extra seating space with doors opening onto the garden. Also on the ground floor there is a double bedroom or alternative reception room depending on preference leading off the entrance hallway. Leading up to the first floor landing you will find a built in airing cupboard with hot water tank and storage as well as loft hatch access. To the front of the property there is a double bedroom with plenty of space for a range of wardrobes. To the rear you will find the family bathroom with a bath and shower over as well as WC and hand wash basin. Adjacent there is the main double bedroom with a range of built in wardrobes overlooking the rear garden.
FIND US
Postcode : NR18 0LS
What3Words ///dawn.fuse.dampen
VIRTUAL TOUR
View our virtual tour for a full 360 degree of the interior of the property.
AGENTS NOTE
Buyers are advised the property is located opposite a primary school.
THE GREAT OUTDOORS
The generous and sunny rear garden is predominantly laid to lawn and kept in good order with a large generous central lawn section flanked by matured trees, shrubs and hedging on all sides. There are various planting borders well as a large paved patio, timber shed and access door to the garage. You will also find a covered area with a secure door leading from the front driveway to the rear garden.
Location
Floorplan
-

Click the floorplan to enlarge
Virtual Tour
Similar Properties
Sold STC
Peacock Chase, Wymondham
Guide Price £340,000
- 3
- 2
- 2
For Sale
Salvia Close, Wymondham
Guide Price £290,000
- 3
- 2
- 2