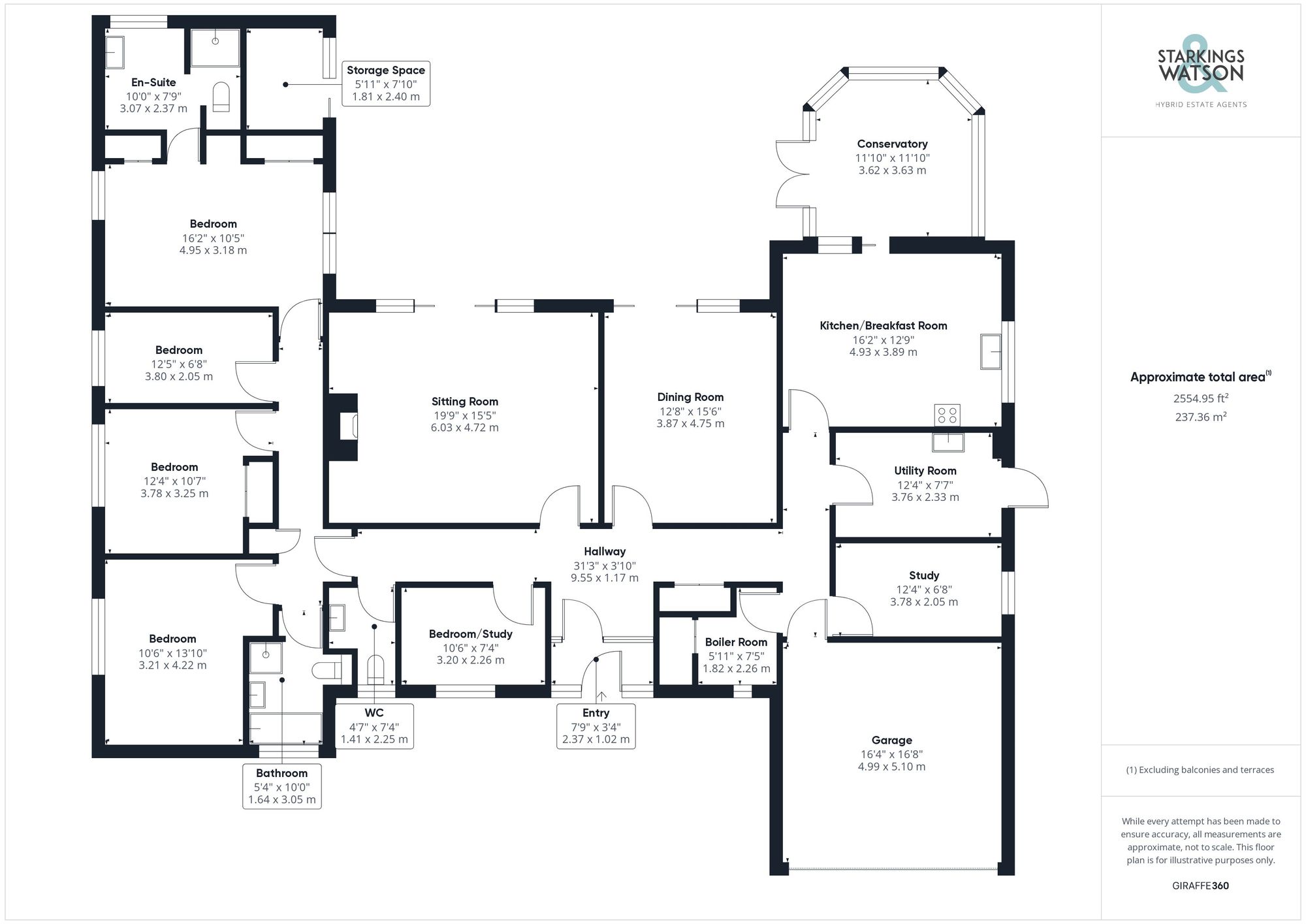Sold STC
High Bungay Road, Loddon, Norwich
In Excess of
£750,000
Freehold
FEATURES
- Stunning Secluded Position
- Over 1.4 Acre Plot (stms) Including Paddock
- Architecturally Designed with Potential
- Two Reception Rooms & Home Office
- Kitchen/Breakfast Room with Granite Surfaces
- Conservatory with Panoramic Views
- Up to Five Bedrooms
- W.C, En Suite & Family Bathroom
Call our Centralised Hub & Head Office office: 01603 336116
- Bungalow
- Bedrooms: 5
- Bathrooms: 2
- Reception Rooms: 3
Description
SETTING THE SCENE
Tucked away, a walled entrance opens up from High Bungay Road, with hedged boundaries lining the shingle driveway. Opening up to a turning space and the formal driveway and turning circle, there is ample parking, with access to the double garage. Gated access leads to the rear of the property, with hedging offering complete seclusion.
THE GRAND TOUR
Stepping in the front porch, double doors open to the main hall entrance, with your eye immediately drawn through and into the sitting room where the views stretch across the garden. The hall forms a t-shape with fitted carpet, built-in storage and skirting radiators, with doors leading to the kitchen and reception accommodation. Heading into...
SETTING THE SCENE
Tucked away, a walled entrance opens up from High Bungay Road, with hedged boundaries lining the shingle driveway. Opening up to a turning space and the formal driveway and turning circle, there is ample parking, with access to the double garage. Gated access leads to the rear of the property, with hedging offering complete seclusion.
THE GRAND TOUR
Stepping in the front porch, double doors open to the main hall entrance, with your eye immediately drawn through and into the sitting room where the views stretch across the garden. The hall forms a t-shape with fitted carpet, built-in storage and skirting radiators, with doors leading to the kitchen and reception accommodation. Heading into the sitting room, sliding patio doors open onto the rear garden and patio, with a feature fireplace and fitted carpet. The dining room sits adjacent, with further patio doors to rear, and ample room for a large table. Leading down the hall, the kitchen/breakfast room has been well fitted with extensive storage and granite work surfaces. The electric ceramic hob and built-in eye level electric double oven are integrated, with a fridge freezer and dishwasher also built-in. Matching up-stands and tiled splash backs run around the work surfaces, with wood effect flooring underfoot, and patio doors into the conservatory. The conservatory is surrounded by greenery, with ample space for a mixture of soft furnishings and a further table. Further storage can be found in the utility room, with ample cupboard storage, space for laundry appliances and further white goods, and a door onto the side garden. A home office/study enjoys views to the side garden, with a position which is nicely tucked away from the main reception space. Carefully designed, the double garage in integral, whilst the boiler room has been created to be an ideal laundry room with tiled walls, storage cupboards, and space for washing. A further study/bedroom and cloakroom also lead off the main hall. As part of the original design, an inner hall leads to the bedroom accommodation, with four bedrooms leading off. Three are comfortable double bedrooms, including the main bedroom with a range of built-in wardrobes, and an en suite shower room with a large vanity unit and sink. An exterior storage room is part of the build, accessed from the garden, and this offers further potential for a walk-in wardrobe to be created. The family bathroom offers a four piece suite, with a shower over the bath, shower cubicle and tiled splash backs.
FIND US
Postcode : NR14 6JT
What3Words : ////butchers.ironclad.entire
VIRTUAL TOUR
View our virtual tour for a full 360 degree of the interior of the property.
THE GREAT OUTDOORS
The gardens are truly something special, having been carefully planned and well maintained over the years, creating a tranquil and idyllic setting to enjoy the wildlife and garden views. With lawns wrapping around the bungalow, there are several patio options including the patio from the sitting room which given the house shape is formed in a courtyard style, with a further raised patio sitting under an impressive wisteria. The various flower beds weave around the borders, where a working garden is tucked away. A high level hedge and a brick built former stable hide the main lawned paddock which is enclosed and enjoys a green and leafy setting.
Key Information
Utility Supply
-
ElectricAsk agent
-
WaterAsk agent
-
HeatingAsk agent
- Broadband Ask agent
- Mobile Ask agent
-
SewerageAsk agent
Rights and Restrictions
-
Private rights of wayAsk agent
-
Public rights of wayAsk agent
-
Listed propertyAsk agent
-
RestrictionsAsk agent
Risks
-
Flooded in last 5 yearsAsk agent
-
Flood defensesAsk agent
-
Source of floodAsk agent
Other
-
ParkingAsk agent
-
Construction materialsAsk agent
-
Is a mining area?No
-
Has planning permission?No
Location
Floorplan
-

Click the floorplan to enlarge
Virtual Tour
Similar Properties
For Sale
Chapel Lane, Shotesham All Saints, Norwich
In Excess of £855,000
- 5
- 2
- 4
For Sale
Boundary Way, Poringland, Norwich
Guide Price £825,000
- 5
- 2
- 5
For Sale
Mill Road, Ashby St. Mary, Norwich
Guide Price £795,000
- 4
- 2
- 2