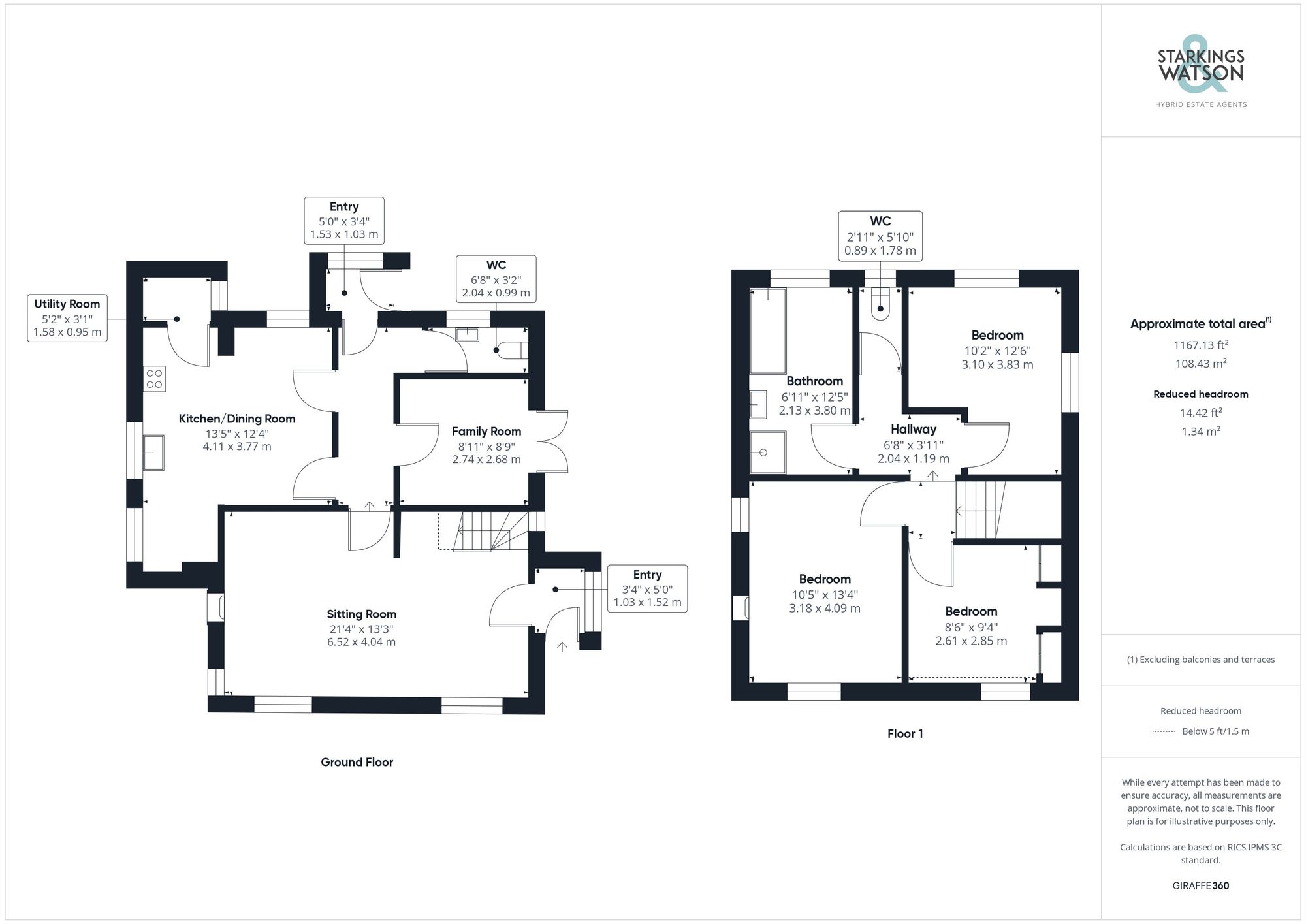For Sale
High Road, Needham, Harleston
Guide Price
£385,000
Freehold
FEATURES
- Three Ample Bedrooms
- Detached Period Cottage
- Bathroom & Two W/C’s
- Extended & Improved
- Kitchen/Dining Room & Family Room
- Large Main Reception with Woodburner
- Private Well Kept Gardens
- Driveway Parking & Garage
Call our Bungay office: 01986 490590
- Other
- Bedrooms: 3
- Bathrooms: 2
- Reception Rooms: 2
Description
IN SUMMARY
Guide Price £385,000 - £395,000. Located in the heart of this SOUGHT AFTER VILLAGE close to the MARKET TOWN of HARLESTON you will find this DETACHED PERIOD COTTAGE presented in excellent order and extending to almost 1200 SQFT internally (stms). The cottage is filled with original character with exposed timbers and fireplaces as well as a WOODBURNER to the main sitting room. The accommodation offers a large principal sitting room, separate reception/study room, country style kitchen/dining room and small utility space. There is an inner hallway with W/C as well as rear porch. On the first floor there are THREE AMPLE BEDROOMS as well as family bathroom with shower and bath and a separate W/C adjacent. Externally,...
IN SUMMARY
Guide Price £385,000 - £395,000. Located in the heart of this SOUGHT AFTER VILLAGE close to the MARKET TOWN of HARLESTON you will find this DETACHED PERIOD COTTAGE presented in excellent order and extending to almost 1200 SQFT internally (stms). The cottage is filled with original character with exposed timbers and fireplaces as well as a WOODBURNER to the main sitting room. The accommodation offers a large principal sitting room, separate reception/study room, country style kitchen/dining room and small utility space. There is an inner hallway with W/C as well as rear porch. On the first floor there are THREE AMPLE BEDROOMS as well as family bathroom with shower and bath and a separate W/C adjacent. Externally, you will find PRIVATE, ENCLOSED and MATURE gardens to the side and rear as well as DRIVEWAY PARKING and a GARAGE to the rear with two store rooms.
SETTING THE SCENE
The cottage is approached via a pedestrian gate to the front with pathway leading to the main entrance door passing a front section of garden with a low level wall. To the rear there is a hard standing driveway providing off road parking for two vehicles which in turn leads to the garage. There is also a rear access into the cottage.
THE GRAND TOUR
Entering the cottage via the main entrance door to the front, you will find a very useful entrance porch providing space for coats and shoes. This in turn leads through into the principal sitting/reception room which is filled with original character exposed beams, pamment tiled flooring and a brick built fireplace housing a woodburner. The sitting room also offers dual aspect to front and side as well as stairs to the first floor landing and a door leading through to the inner hallway. The inner hall provides access to the rear to a porch leading to the rear garden as well as a WC and access to the second reception room. The second reception is suitable for an office or separate sitting room and has double doors to the rear garden as well as exposed timber beams. Also off the inner hall you will find the kitchen. The country style kitchen/dining room offers a range of units with wood effect worktops over as well as space for a double range cooker, space for dishwasher and space for fridge freezer. There's also plenty of space for a large dining table, separate dresser as well as door leading through to the utility space behind with another access to the rear. Heading up to the first floor landing, there are three bedrooms and a family bathroom as well as w/c. The first room to your left as you head up the stairs is a pleasant bedroom overlooking the frontage with two built in storage cupboards. The main bedroom can be found adjacent with some exposed timber beams, original wood flooring and a feature fireplace. To the rear of the cottage you will find another double bedroom overlooking the rear garden with the family bathroom found adjacent as well as a separate w/c. The family bathroom is a large room which features a separate shower and bath as well as large vanity storage unit.
FIND US
Postcode : IP20 9LB
What3Words : ///keepers.tripods.crusher
VIRTUAL TOUR
View our virtual tour for a full 360 degree of the interior of the property.
THE GREAT OUTDOORS
The pretty and enclosed rear garden offers an established garden space to be enjoyed all year round. The garden offers a lawned area surrounded by planting shrubs, shrub bed borders and trees. There is also a hard standing patio ideal for outside dining. From the patio there is access to the garage with power and light as well as two further store rooms. A secure rear gate leads to the driveway to the rear as well as another gate to the front leading to the front garden.
Key Information
Utility Supply
-
ElectricNational Grid
-
WaterDirect Main Waters
-
HeatingGas Central
- Broadband Ask agent
- Mobile Ask agent
-
SewerageStandard
Rights and Restrictions
-
Private rights of wayAsk agent
-
Public rights of wayAsk agent
-
Listed propertyAsk agent
-
RestrictionsAsk agent
Risks
-
Flooded in last 5 yearsAsk agent
-
Flood defensesAsk agent
-
Source of floodAsk agent
Other
-
ParkingAsk agent
-
Construction materialsAsk agent
-
Is a mining area?No
-
Has planning permission?No
Location
Floorplan
-

Click the floorplan to enlarge
Virtual Tour
Similar Properties
Sold STC
Waveney Valley Lakes, Wortwell, Harleston
Guide Price £400,000
- 4
- 2
- 3
For Sale
Old Market Place, Harleston
Offers Over £375,000
- 3
- 1
- 2
For Sale
Willow Close, Wortwell, Harleston
Guide Price £350,000
- 3
- 1
- 1