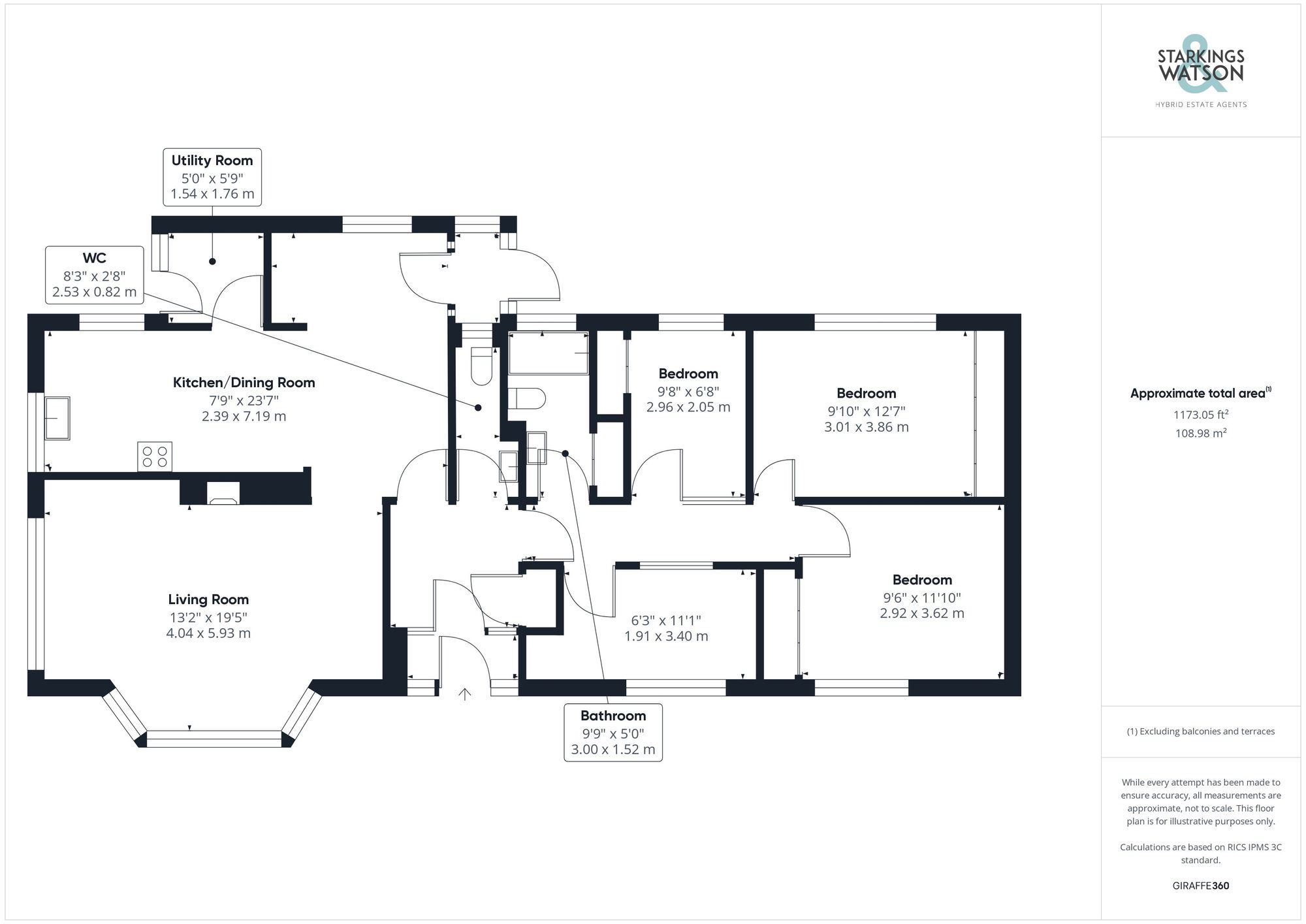Sold STC
Highland, Poringland, Norwich
Guide Price
£400,000
Freehold
FEATURES
- Sought After Residential Location
- Detached Bungalow
- Open Plan Living
- Four Bedrooms
- Dual Aspect Sitting Room with Wood Burner
- Kitchen/Dining Room
- Wrap Around Private Gardens
- Ample Parking & Garage
Call our Poringland office: 01508 356456
- Bungalow
- Bedrooms: 4
- Bathrooms: 1
- Reception Rooms: 2
Description
IN SUMMARY
Guide Price £400,000-£425,000. EXTENDED and enjoying a SWEEPING CORNER PLOT, this DETACHED BUNGALOW enjoys INCOME GENERATING SOLAR PANELS, ample parking and a GARAGE with power. 1170+ Sq. ft (stms) of INTERNAL ACCOMMODATION can be found, with the living space and bedrooms NEATLY SEPARATED. The MAIN LIVING AREAS are predominantly OPEN PLAN, including the BAY-FRONTED SITTING ROOM which features a WOOD BURNER. The DINING AREA includes an extension of the kitchen cupboards and a door to the garden, with the KITCHEN itself including a VAST ARRAY of STORAGE and integrated COOKING APPLIANCES. The UTILITY ROOM behind allows for LAUNDRY SPACE and further storage. A W.C can be found off the hall...
IN SUMMARY
Guide Price £400,000-£425,000. EXTENDED and enjoying a SWEEPING CORNER PLOT, this DETACHED BUNGALOW enjoys INCOME GENERATING SOLAR PANELS, ample parking and a GARAGE with power. 1170+ Sq. ft (stms) of INTERNAL ACCOMMODATION can be found, with the living space and bedrooms NEATLY SEPARATED. The MAIN LIVING AREAS are predominantly OPEN PLAN, including the BAY-FRONTED SITTING ROOM which features a WOOD BURNER. The DINING AREA includes an extension of the kitchen cupboards and a door to the garden, with the KITCHEN itself including a VAST ARRAY of STORAGE and integrated COOKING APPLIANCES. The UTILITY ROOM behind allows for LAUNDRY SPACE and further storage. A W.C can be found off the hall entrance, whilst an INNER HALL leads to the FOUR BEDROOMS and the family bathroom, with three of the bedrooms including BUILT-IN WARDROBES. To the outside, LAWNED GARDENS wrap around the property, with a SUMMR HOUSE with POWER and INSULATION enjoying SOUTH FACING VIEWS.
SETTING THE SCENE
Occupying a generous sweeping corner plot, the property is concealed behind low level hedging with a shingle driveway offering off road parking for several vehicles and access to the garage. A timber gate leads to a brick weave pathway and the main entrance door.
THE GRAND TOUR
A useful porch entrance with tiled flooring creates the ideal meet and greet space, with space for coats and shoes. The hall entrance beyond is finished with wood effect flooring, built-in cupboard and doors leading to the bedroom accommodation and main living space. Starting in the main living space, the sitting room, kitchen and dining areas are all open plan, creating an ideal flow for family living. Sitting towards the front of the property with a large walk-in bay window and picture window to side is the main sitting room, with a feature cast iron wood burner and timber beam, with wood flooring running underfoot. This light and bright room offers the ideal living space with the adjacent dining room offering space for a table and a continuation of the kitchen units for extra storage. The kitchen itself offers a U-shaped arrangement of wall and base level units with matching up-stands and integrated cooking appliances including a gas hob and built-in eye level electric double oven and microwave. Integrated appliances include a fridge and dishwasher, with the adjacent utility room offering space for laundry white goods. The utility room also includes a door to the rear garden, with a wall mounted gas fired central heating boiler, and further storage cupboards. A useful rear lobby leads from the dining area, with space for coats and shoes, and a door taking you into the private rear garden. Back into the hall entrance, a useful W.C can be found, with tiled walls and flooring and useful storage under the sink. An inner hallway leads you to the bedroom accommodation, maintaining privacy when guests visit. Starting with the main family bathroom which includes storage, a shaped panelled bath and an Aqualisa power shower, tiled walls and heated towel rail. The four bedrooms are all finished with fitted carpet and uPVC double glazing - with the three larger bedrooms include built-in wardrobes.
FIND US
Postcode : NR14 7QU
What3Words : ///greet.remit.decorator
VIRTUAL TOUR
View our virtual tour for a full 360 degree of the interior of the property.
AGENTS NOTE
The property benefits from income generating solar panels, producing between £300-£400 PA. A water softener is installed, with the loft partly bordered.
THE GREAT OUTDOORS
The gardens wrap around the property starting with the front and side gardens which are laid to lawn, including a range of mature planting and raised beds, with a brick archway leading you to the rear garden. Also accessed from the rear porch and lobby area, an area of lawn and patio lead to the timber built summer house/garden room. - extending the living space with French doors to front, enjoying an ideal south facing view. The working garden is tucked away behind and a range of timber built sheds offer storage together with a wood store. The garage located on the driveway includes an up and over door to front and door to side.
Key Information
Utility Supply
-
ElectricSolar Panels
-
WaterAsk agent
-
HeatingGas Central
- Broadband Ask agent
- Mobile Ask agent
-
SewerageStandard
Rights and Restrictions
-
Private rights of wayAsk agent
-
Public rights of wayAsk agent
-
Listed propertyAsk agent
-
RestrictionsAsk agent
Risks
-
Flooded in last 5 yearsAsk agent
-
Flood defensesAsk agent
-
Source of floodAsk agent
Other
-
ParkingAsk agent
-
Construction materialsAsk agent
-
Is a mining area?No
-
Has planning permission?No
Location
Floorplan
-

Click the floorplan to enlarge
Virtual Tour
Similar Properties
For Sale
Pristow Green Lane, Tibenham, Norwich
Guide Price £450,000
- 4
- 3
- 2